Reasons To Call This Home
This beautifully-renovated 4 bedroom 2 bathroom-plus study abode – behind the peace, privacy and security of front gates – is where modern style meets unexpected charm at every turn. Thoughtfully designed with both function and flair, the residence offers spacious family living filled with clever details and delightful surprises — perfect for those who crave comfort, quality and a touch of “wow”. From sleek interiors and a smart layout to a tranquil backyard sanctuary with something for everybody, each corner invites you to live, laugh and create lasting memories in a space that truly feels like home.
Leisurely stroll to bus stops and a host of lush green parks from here, with a series of picturesque lakes also situated within easy walking distance. The likes of medical facilities and the Stirling Village shopping complex are around the corner too, with Stirling Train Station, restaurants, cafes, Roselea Shopping Centre, Westfield Innaloo, more shopping at Karrinyup and the coast all very much within arm’s reach themselves. Access to the freeway is effortless, with the property also perched within the catchment zones for Balcatta Senior High School and the sought-after West Balcatta Primary School. What a location, what a lifestyle on offer, what an opportunity to make it all yours.
The details
Before you even step foot inside this freshly-painted residence, you will be in awe of the generous amount of parking space available out front – gated driveway access revealing a pitched double carport, another single carport and a tandem single lock-up garage/carport beyond it, ensuring under-cover parking for up to four vehicles, complemented by a large and secure front-yard-lawn area for the kids and pets to safely play.
A generous – and newly-carpeted – front lounge room makes an instant first impression and flows out to a pitched rear patio that encourages year-round alfresco-style outdoor entertaining, whilst also neighbouring the open-plan kitchen and dining area.
The kitchen itself is well-equipped with a new stainless-steel Bosch dishwasher, a stainless-steel range hood and a standalone stainless-steel Emilia gas-cooktop/oven combination.
Adjacent to the kitchen lies a huge family/games room that has split-system air-conditioning and can be whatever you want it to be, also accessing a two-way powder room with its own door from the back garden.
A massive master-bedroom suite is separate from the minor sleeping quarters and features classy timber-look floor tiles, split-system air-conditioning, full-height mirrored built-in wardrobes, a generous study and a fully-tiled and revamped ensuite with a walk-in shower and separate bathtub.
The spare bedrooms are all carpeted for comfort, whilst the main family bathroom is also fully-tiled and has been modernised to a very high standard.
Both living zones access the rear yard, where further lawn areas, garden and bike storage sheds and a powered workshop shed can be found – the latter every “tradie’s” dream.
Extras include Spotted Gum floors an updated laundry, a separate third toilet, built-in minor-bedroom robes, a 3.5kW solar power-panel system, ducted-evaporative air-conditioning, ceiling fans, gas-bayonet heating, CCTV security cameras, LED lighting, plantation shutters, new NBN FTTP internet connectivity, security doors/screens, a gas hot-water system, full reticulation and low-maintenance gardens and fruit trees.
Refined and ready to shine, this family gem tells its own story. Just bring your belongings, move straight on in and get ready to write your own chapter.
Get in touch
To find out more about this property you can contact agents Brad & Joshua Hardingham on B 0419 345 400 / J 0488 345 402.
Main features
- 4 bedrooms, 2 bathrooms
- Fully renovated
- Study
- 2 living areas
- Patio entertaining
- Powered rear workshop shed
- Ample under-cover parking space
Extra-high parking, suitable for a caravan or boat, with an in-ground security bollard fitted.
- Spacious 720sqm (approx.) family-size block
- Built in 1976 (approx.)
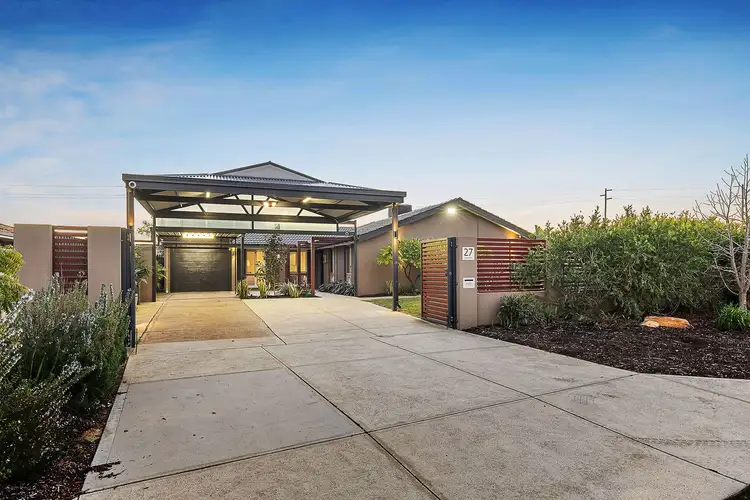
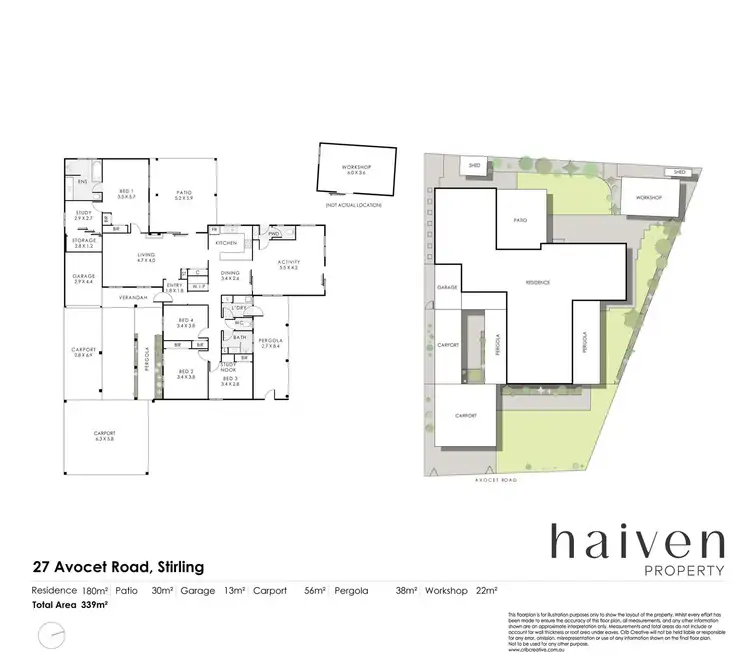
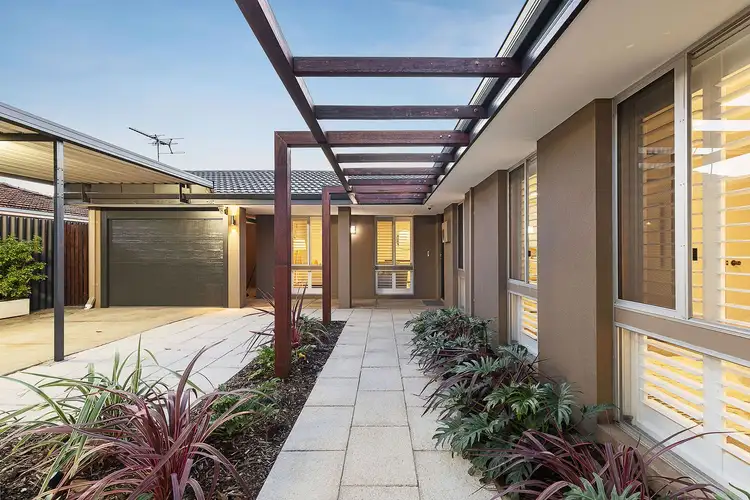
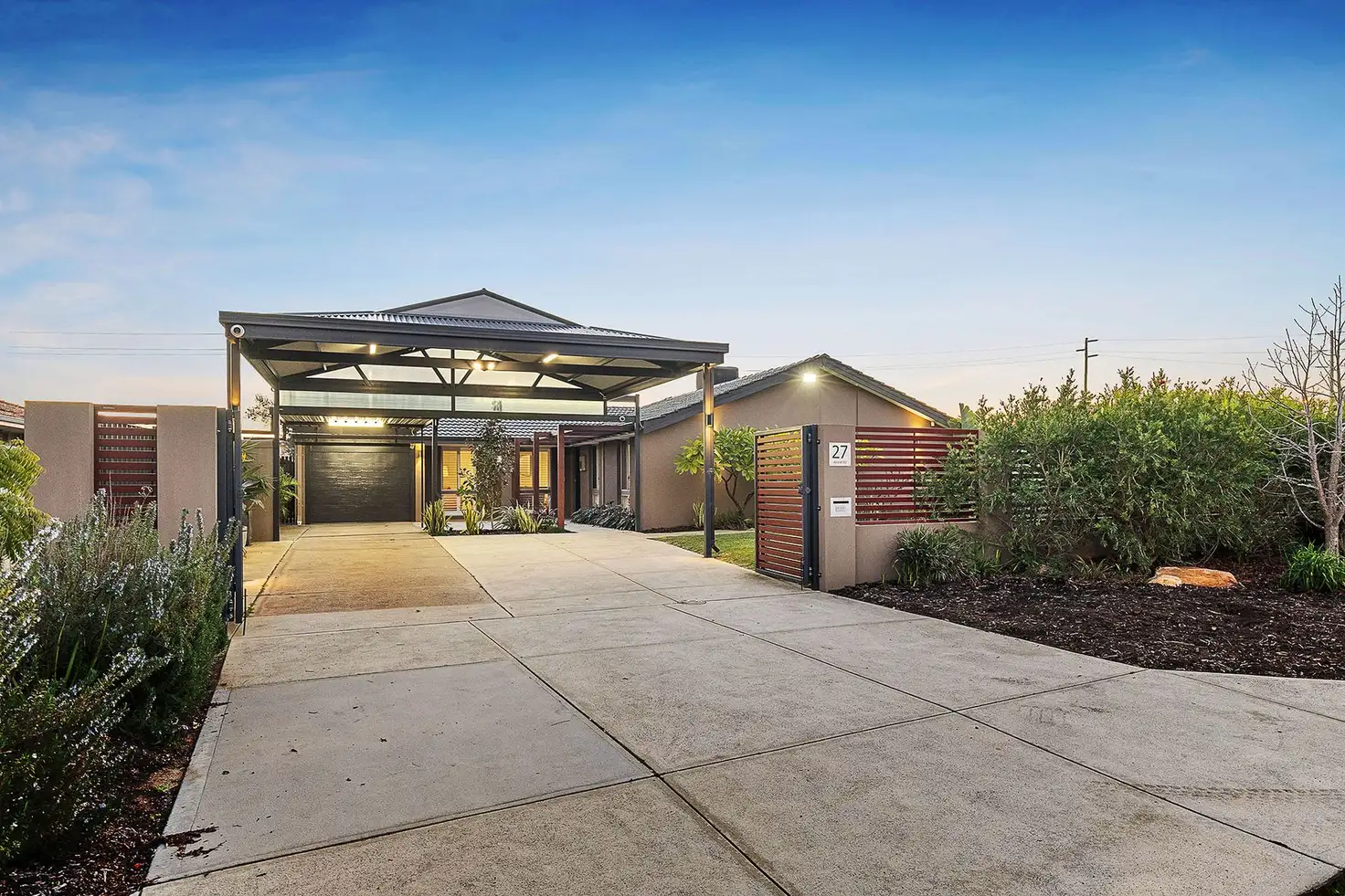


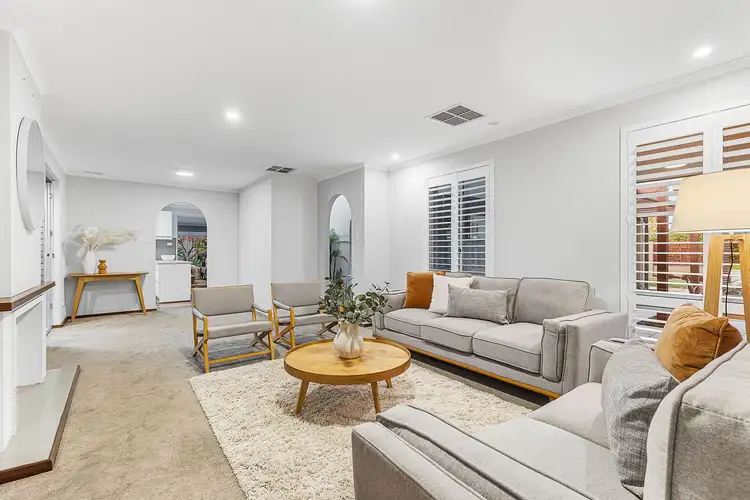
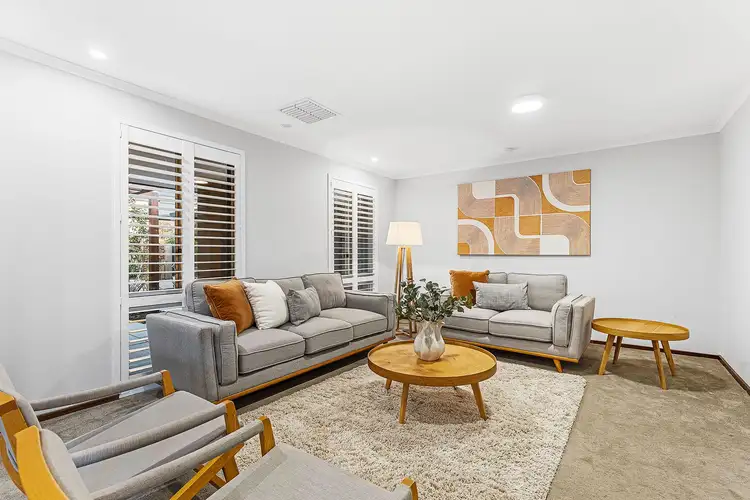
 View more
View more View more
View more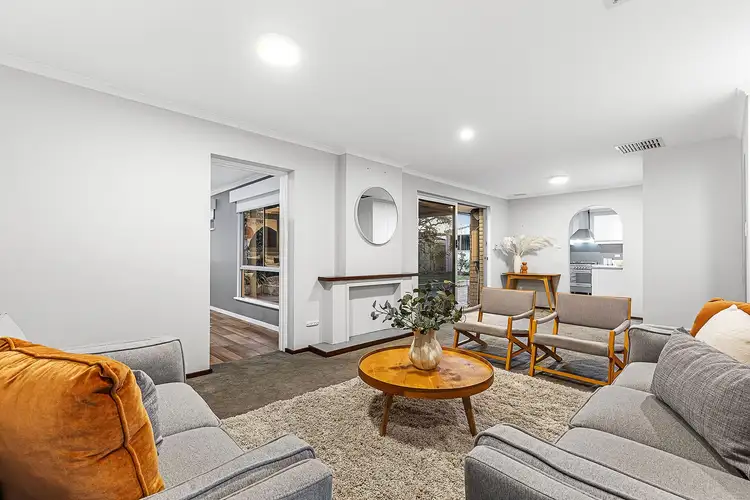 View more
View more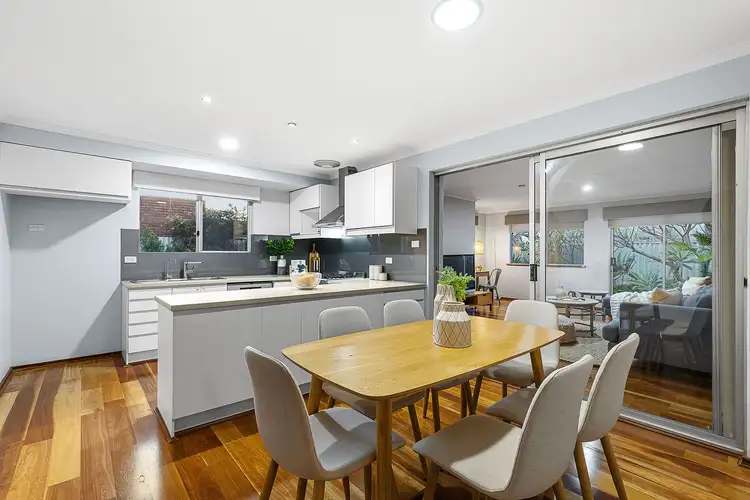 View more
View more
