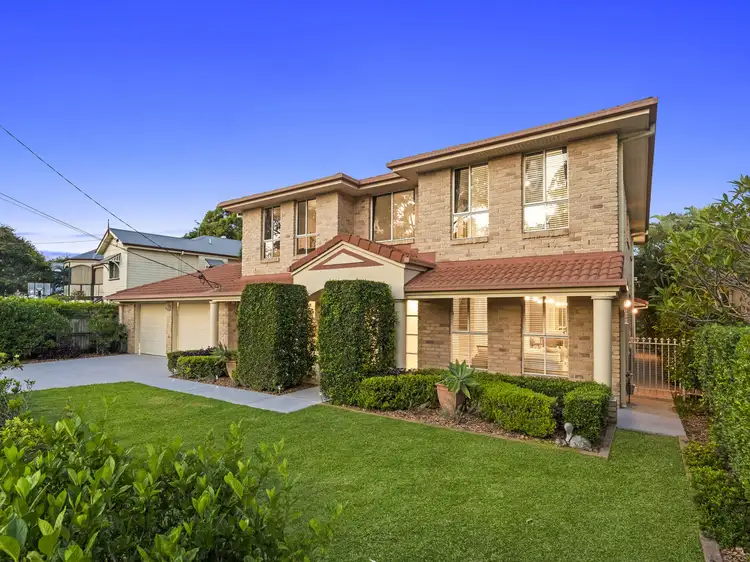Welcome to your perfect family oasis! This double-storey brick and tile home, nestled in a family-friendly location, offers the ideal blend of comfort and convenience.
As you step inside, you'll immediately appreciate the warmth and charm of this 23-year-young residence. Security is paramount with full fencing, security screens, and an alarm system ensuring peace of mind for you and your loved ones.
The ground floor boasts a versatile layout, featuring a formal living and dining area, an oversized study that could easily serve as a fifth bedroom, and ample storage space under the stairs. A powder room with toilet and separate sink adds to the practicality of the layout, while the large laundry with rear access makes household chores a breeze. The ducted vacuum system aids in maintaining cleanliness effortlessly.
The heart of the home is the spacious open-plan living area, complete with air conditioning for year-round comfort. The kitchen is a chef's delight, offering gas cooking, a large walk-in pantry, plenty of storage, and plumbed-in water for added convenience. Natural light floods the interior, creating a warm and inviting atmosphere throughout.
Step outside to discover the ultimate entertainer's paradise, with a covered patio overlooking a large backyard and a sparkling pool, providing the perfect setting for gatherings with family and friends. Privacy is assured at the rear of the property, allowing you to relax and unwind in peace.
Upstairs, you'll find a haven of tranquility, with ducted air conditioning ensuring comfort in every season. The palatial main bedroom boasts a walk-in robe, ensuite with spa, and plenty of space to retreat and rejuvenate. Three additional bedrooms, all with built-in robes, offer ample accommodation options, while a third lounge room provides extra space for relaxation or entertainment. The main bathroom features a separate shower and bath, along with a separate toilet for added convenience.
Located directly across the road from a park with a children's play set and BBQ facilities, and with a bus stop at your doorstep, this home offers the perfect blend of suburban serenity and urban convenience. Enjoy a leisurely stroll to nearby cafes or the waterfront, just minutes away.
Don't miss this opportunity to secure your family's dream home in this sought-after location. Contact us today to arrange a viewing and start making memories in this wonderful property.
Disclaimer
This property is being sold by auction or without a price and therefore a price guide cannot be provided. The website may have filtered the property into a price bracket for website functionality purposes.








 View more
View more View more
View more View more
View more View more
View more
