If peace, privacy, and picture-perfect panoramic views top your wish list, this serene 4,493m² hinterland retreat is sure to captivate you. Nestled in the highly sought-after Ridge Estate, this coastal-inspired, contemporary masterpiece has been thoughtfully designed and meticulously crafted. Featuring striking tiles, pendant lighting, warm timber finishes, and sleek white accents, this home is complemented by spectacular, ever-changing vistas. From watching the sun dip behind the treetops, casting a stunning red glow, to soaking in the dazzling Gold Coast skyline and ocean views-every angle is a masterpiece.
Inside, 372m² of pure elegance awaits. The expansive open-plan kitchen, living, and dining area seamlessly flows into a spacious alfresco area, perfect for year-round entertaining. You'll also enjoy the media room, complete with a large screen and projector. Step outside and gather with guests on the deck, or relax by the 12-meter swimming pool, surrounded by lush gardens, the soothing sounds of birdsong, and breathtaking views. It's an oasis of serenity.
Designed with both style and function in mind, this home offers an exceptional layout, including a private retreat for parents. The ground-floor master suite, with a luxurious ensuite and walk-in robe, provides a peaceful sanctuary, separate from the other four upstairs bedrooms, and opens directly onto the pool terrace.
Perched on the ridgeline of Mudgeeraba Forest, in an exclusive estate with only 22 secluded lots, this home offers the best of both worlds: a tranquil, private retreat that's still close to the best local amenities. Elite schools such as Somerset College, All Saints Anglican School, and Hillcrest Christian College are nearby, as are shopping, restaurants, and other essential services.
Property Highlights:
• 5 bedrooms + study in a modern 421m² design on a peaceful 4,493m² block
• Exclusive Ridge Estate, one of just 22 secluded lots in a tranquil cul-de-sac
• Immaculately designed with coastal/boho inspired interiors and stunning sunset, skyline, and ocean views
• Light-filled interiors with views from almost every room
• Gourmet kitchen featuring Caesarstone benchtops, a blackbutt breakfast bar, 2pac cabinetry, Bosch double oven, 900mm induction cooktop, and integrated dishwasher
• Open-plan living and dining space with soaring 3m ceilings, plus media room equipped with projector and large screen
• Private master suite with deluxe ensuite, walk-in robe, and direct access to the pool deck
• Additional bedrooms with built-in robes, a study with a built-in desk, plus two more bathrooms and a powder room-all with floor-to-ceiling tiling
• 28 Solar panels 10kw capacity
• 12 x 4m solar heated swimming pool
• New mini tennis court/basketball court and in-ground trampoline, perfect for outdoor fun and family entertainment
• Fully fenced backyard with ample flat grassed area for kids and pets
• Easy to maintain tropical gardens, bordered by a nature reserve
• Expansive entertaining deck with outdoor kitchen, BBQ, bar fridge, and sink, all while enjoying spectacular ocean views
• Blackbutt timber flooring, wool carpet, zoned ducted air conditioning, double garage, and walk-in storage room
• Architecturally designed by a renowned master builder, completed in late 2017
• Close to prestigious schools like Somerset College, All Saints Anglican School, and Hillcrest Christian College
• A short drive to shopping, dining, and essential services
Year Built: 2017
Land Size: 4,493sqm
Building Size: 421sqm
Council Rates: $2,293 per annum
Approx*
Disclaimer: We have in preparing this information used our best endeavours to ensure that the information contained herein is true and accurate but accept no responsibility and disclaim all liability in respect of any errors, omissions, inaccuracies or misstatements that may occur. Prospective purchasers should make their own enquiries to verify the information contained herein.
Disclaimer: This property is being sold by auction or without a price and therefore a price guide cannot be provided. The website may have filtered the property into a price bracket for website functionality purposes
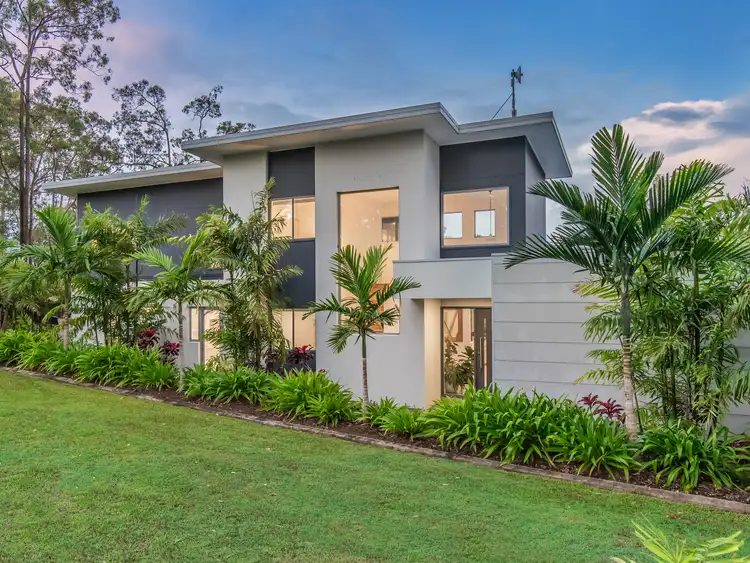
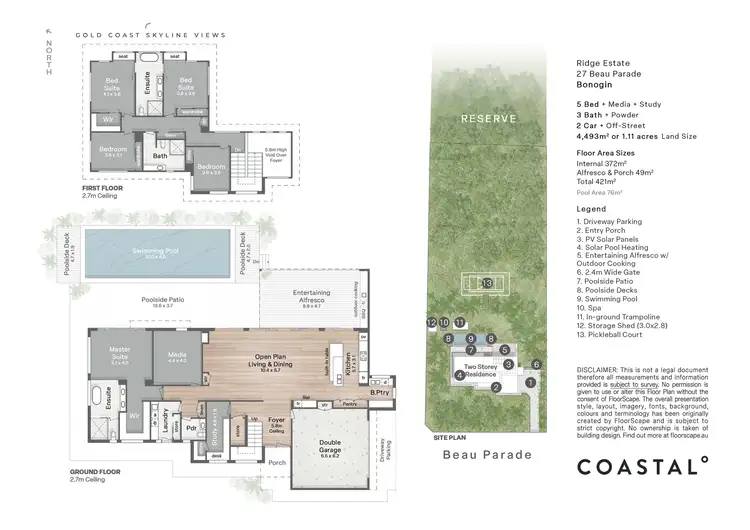
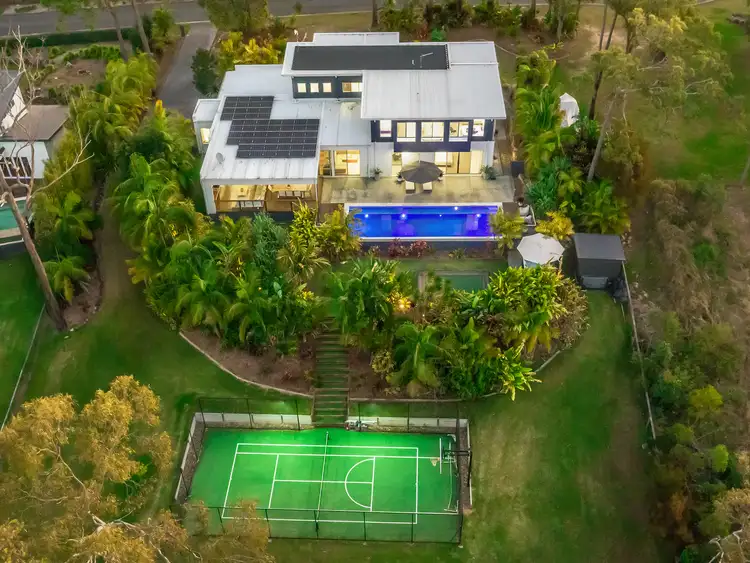
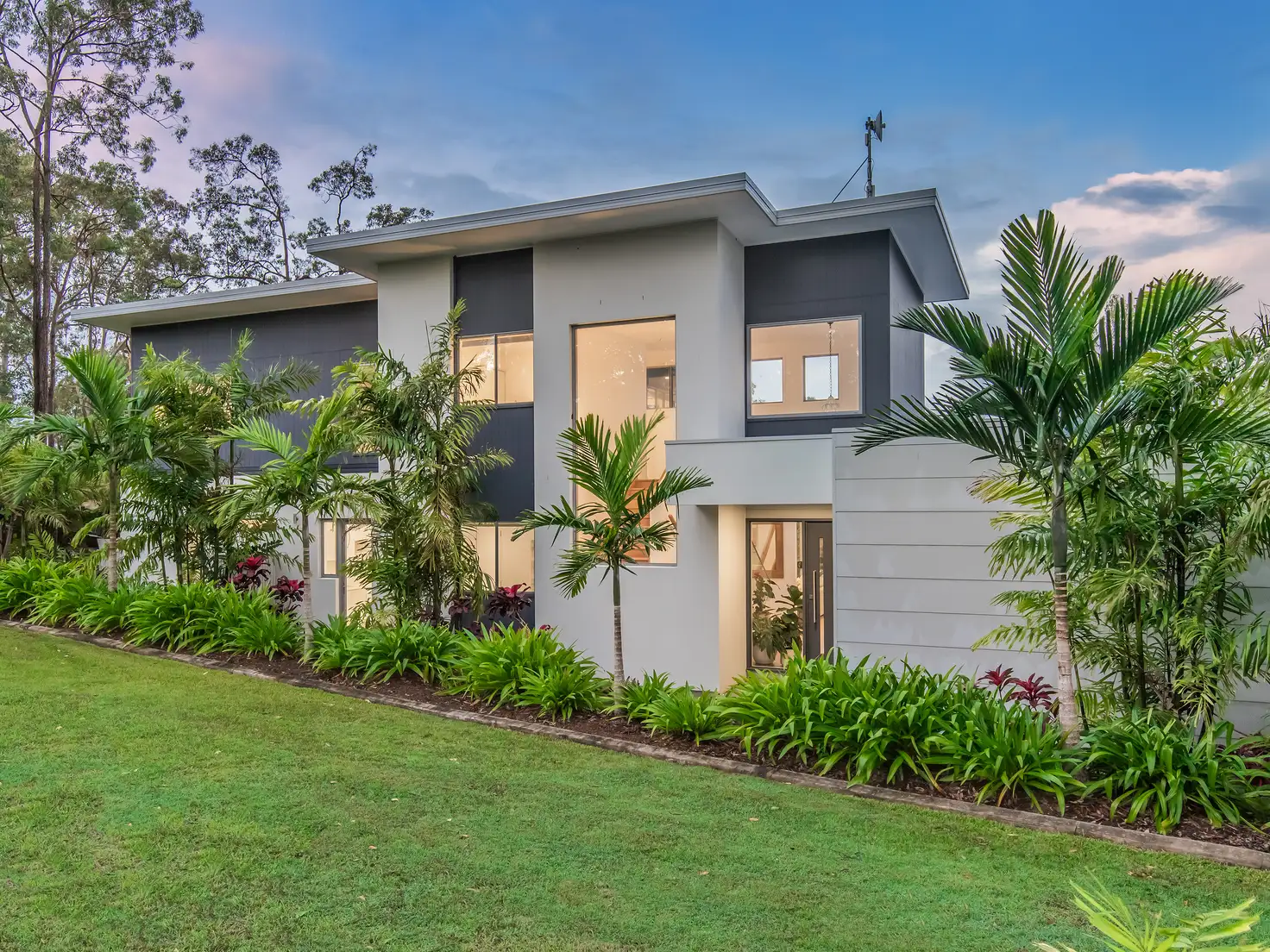


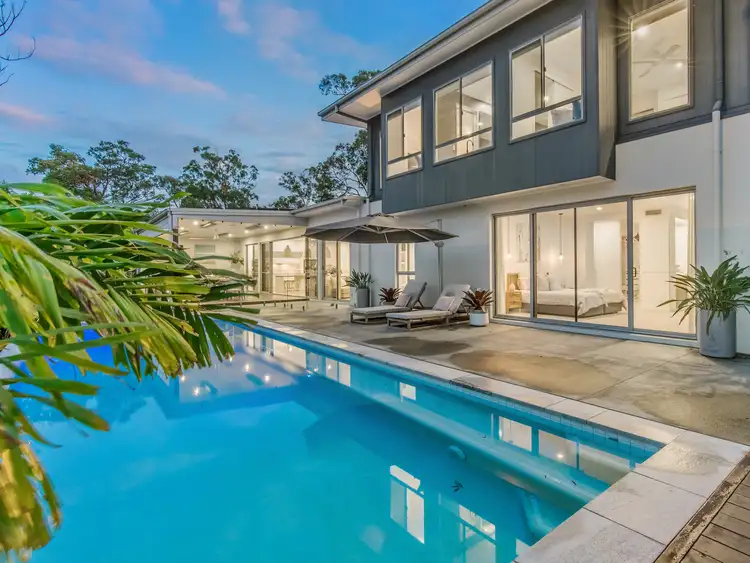
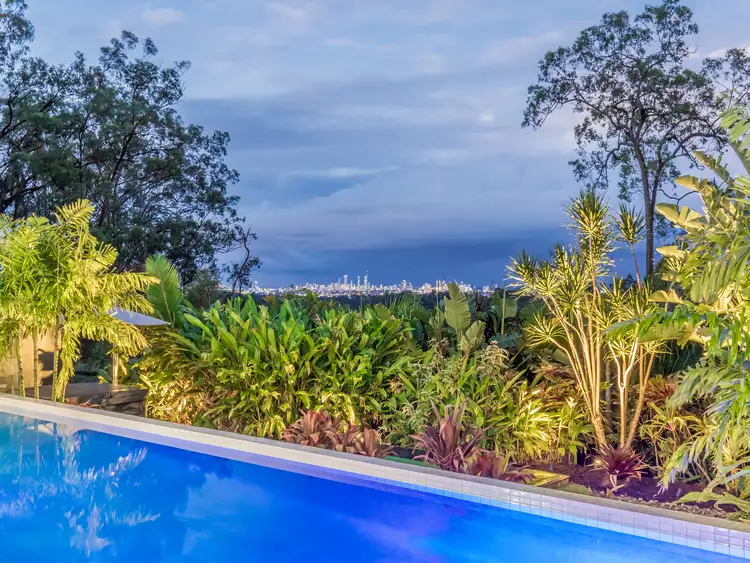
 View more
View more View more
View more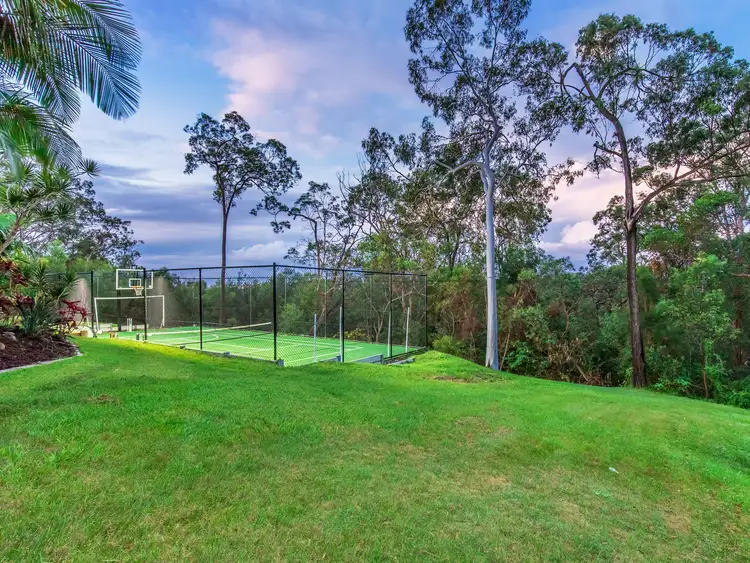 View more
View more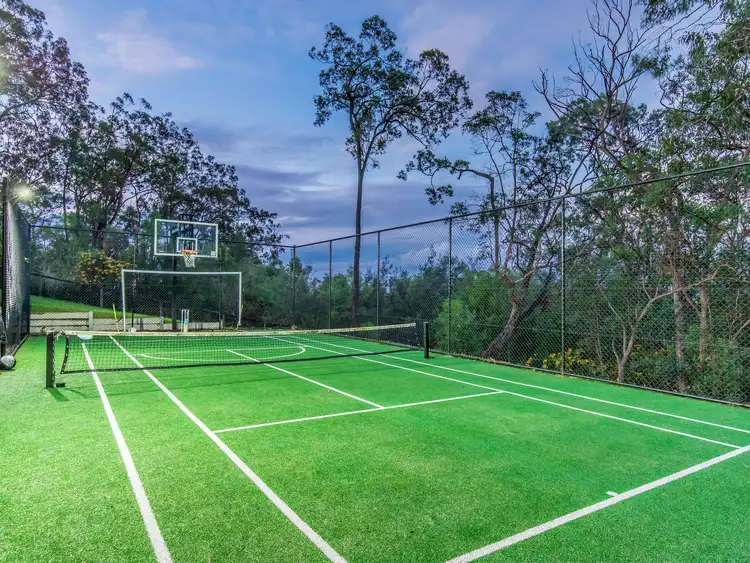 View more
View more
