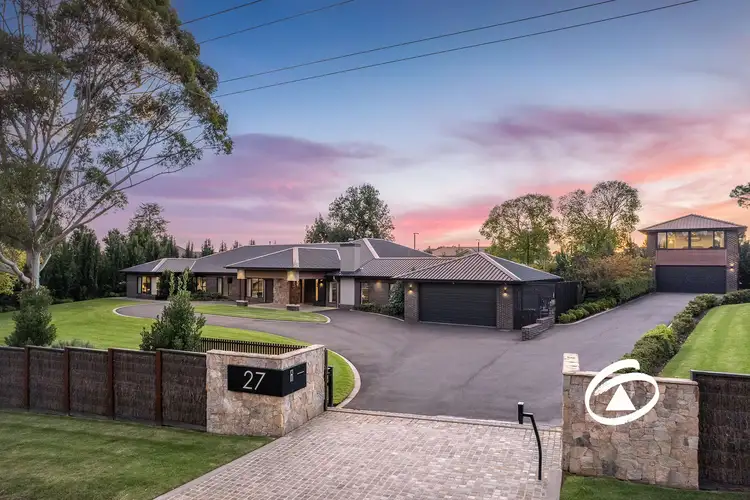A landmark home of architectural brilliance and effortless refinement, this extraordinary estate on Beaumont Road commands attention with its seamless fusion of grandeur and contemporary indulgence. Positioned within one of Victoria’s most revered addresses, this 4,030m² (approx.) sanctuary is a masterclass in bespoke design, where exquisite craftsmanship and state-of-the-art luxury redefine family living at the highest level.
Beyond automated gates and meticulously landscaped grounds, interiors unfold with precision, balancing volume and intimacy through expansive proportions and exquisite materiality. Light-filled living and dining domains frame serene views of the home’s impeccable surrounds, while a gas fireplace anchors the central family zone with warmth and presence. At its heart, a chef’s kitchen of uncompromising quality delivers both form and function, appointed with premium stone benchtops, soft-close cabinetry, an integrated refrigerator, double NEFF ovens, and an induction cooktop. A concealed butler’s pantry—meticulously equipped with an additional cooktop, plumbed refrigeration, and a secondary dishwasher—further enhances the art of entertaining.
A fully soundproofed theatre room presents an uncompromised cinematic experience, complete with an automatic screen and surround sound, while a dedicated home office, adorned with custom joinery, affords a refined workspace of rare sophistication. The private quarters are equally compelling, headlined by a master retreat that exudes indulgence. A walk-through dressing room, adorned with bespoke floor-to-ceiling joinery, flows into a marble-clad ensuite of exceptional elegance, where a concealed double shower and dual vanities enhance its five-star appeal. Three additional large-scale bedrooms, two of which share a Jack-and-Jill ensuite with dual vanities and a double shower, are conceived with the same level of refinement.
A flawless connection between indoor and outdoor living defines the home’s design, with a vast alfresco sanctuary extending the entertainment possibilities. A fully equipped outdoor kitchen—integrated fridge, sink, BBQ cabinetry, and fireplace—opens via remote blinds to reveal a flood-lit, full-size tennis court, with immaculately manicured gardens forming a picturesque backdrop. The glistening swimming pool, accompanied by a pool house powder room, invites year-round relaxation, while an adjacent garage houses additional storage and a private four-person sauna.
Further elevating the estate’s versatility, a detached self-contained guest house rests above an additional six-car garage, currently utilised as a spacious home gym. Thoughtfully appointed with a private living space, ensuite, and climate control, this exclusive upstairs retreat offers a heightened sense of privacy for extended family, guests, or independent living, with stunning views across Berwick and beyond.
Ensuring absolute security and peace of mind, the property is safeguarded by an alarmed perimeter fence, security cameras, and an advanced alarm system. The exclusivity of Beaumont Road remains unmatched—Berwick Village, renowned schools, and vibrant café culture are within effortless reach, yet the sense of retreat remains ever-present.
A residence of this calibre is a rare offering, encapsulating the finest in contemporary luxury and enduring prestige.
Inspections welcomed, by appointment only.








 View more
View more View more
View more View more
View more View more
View more
