Experience the perfect blend of space, style, and sophistication with this immaculate four-bedroom, two-bathroom residence, positioned on an elevated and private 809sqm allotment with exciting subdivision potential (STCA). Designed for contemporary family living, this split-level home offers thoughtful design, seamless functionality, and refined comfort in one of Chermside West’s most sought-after pockets. From the front yard’s covered entertaining area, enjoy captivating city glimpses and a tranquil elevated outlook—an ideal setting to unwind or host guests.
Ascending to the upper level, you’ll discover three well-appointed bedrooms including the master suite. The additional bedrooms feature walk-in wardrobes, ceiling fans, and air-conditioning for year-round comfort, while an extra toilet adds everyday practicality. The master suite is a true sanctuary, boasting a luxurious ensuite with floor-to-ceiling tiles, a striking freestanding bath, and a double vanity.
The lower level is designed for effortless living and entertaining. A versatile fourth bedroom provides flexibility for guests, a home office, or multi-generational living. Multiple living zones—including a formal lounge, family room, and casual dining area—ensure ample space for every occasion. At the heart of the home, the sleek open-plan kitchen impresses with quality appliances, including an electric cooktop, brand-new oven, stainless-steel dishwasher, and a convenient pull-out pantry. A separate toilet and full laundry complete this level with added convenience.
Step outside to the expansive rear deck and take in serene views of the beautifully landscaped backyard and sparkling swimming pool. This private outdoor oasis is ideal for summer barbecues, morning coffees, or quiet moments in the sunshine. Bamboo screening enhances privacy, while a large shed offers practical storage for tools, equipment, or hobbies.
Additional features include built-in wardrobes to all bedrooms, ceiling fans throughout, a 1.5kW solar system, and a 5000-litre water tank with pump and irrigation. The main bathroom mirrors the home’s modern aesthetic with floor-to-ceiling tiles, a freestanding bath, twin basins, and elegant stone benchtops.
Perfectly positioned, the home is just 400 metres from Craigslea State School and Craigslea State High School, 2.5 kilometres from Westfield Chermside, and moments from The Prince Charles Hospital. With the added benefit of subdivision potential (STCA), this property presents an exceptional opportunity for families, investors, and land-bankers alike.
Delivering sophisticated design, everyday functionality, and outstanding lifestyle appeal, 27 Ben Street, Chermside West is where family comfort, modern living, and future opportunity come together seamlessly.
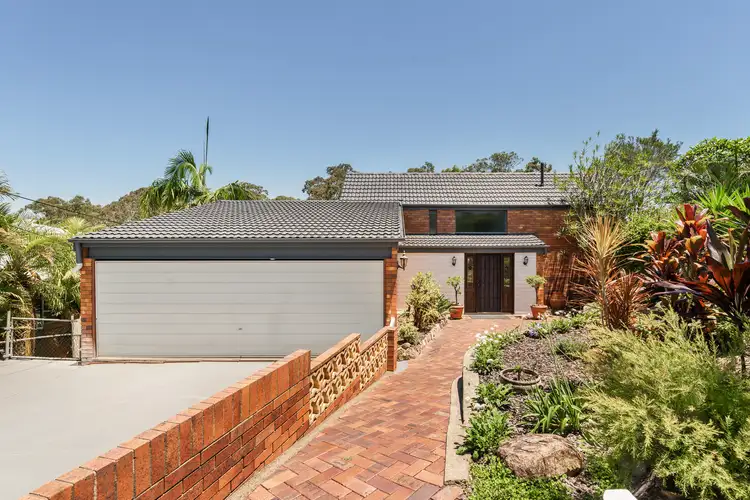
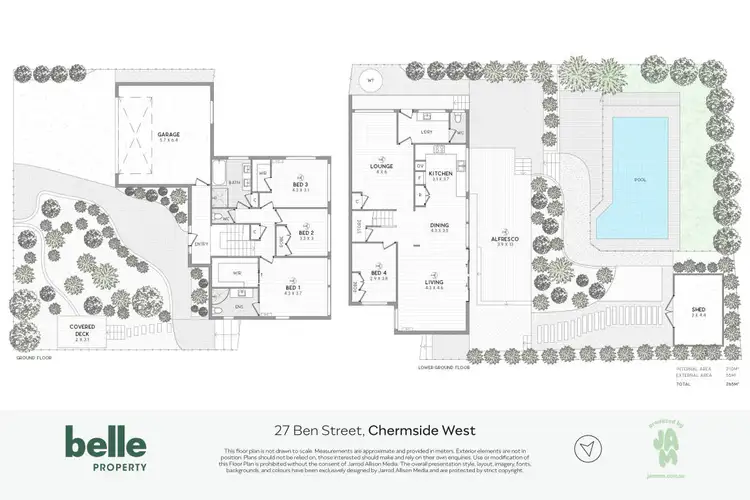
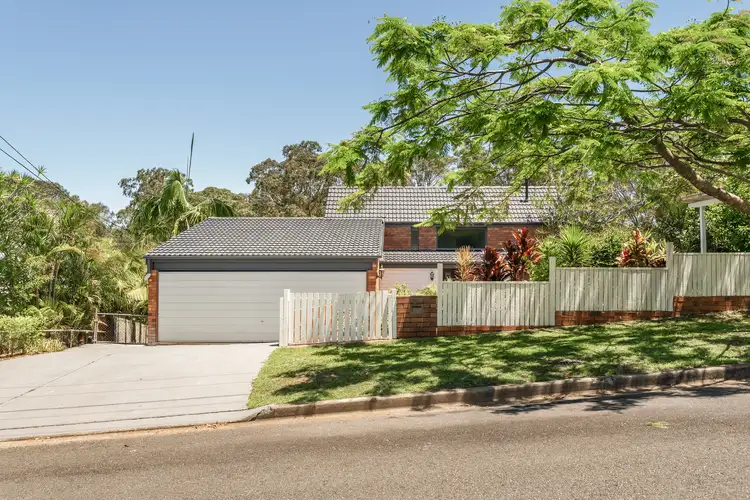
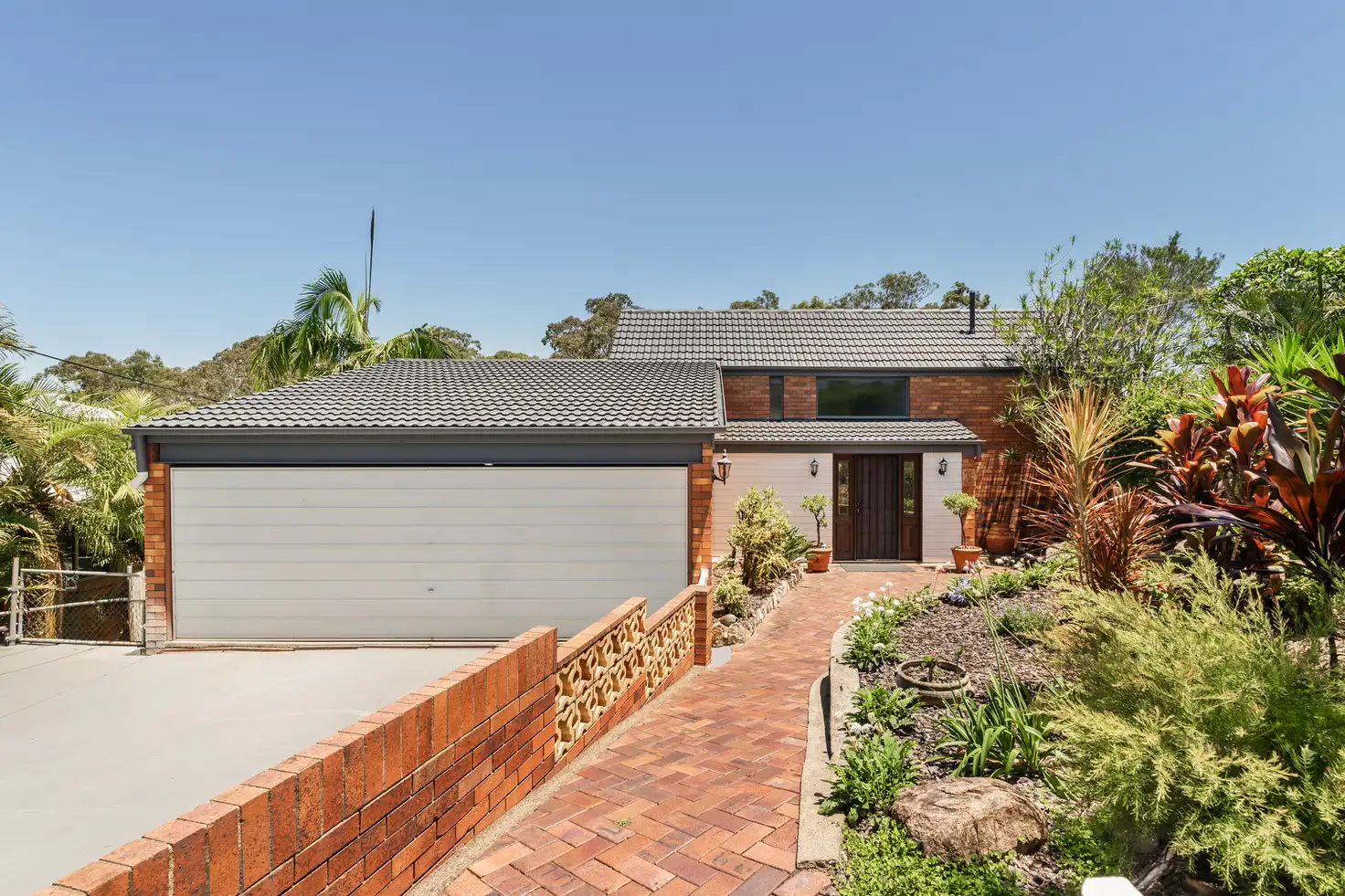


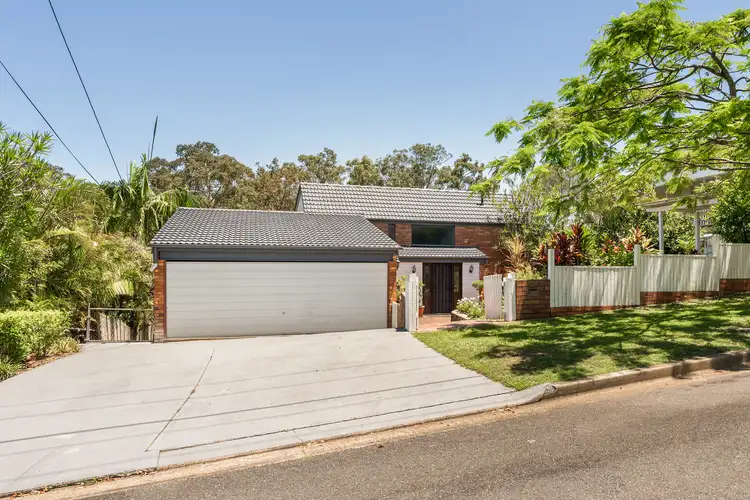
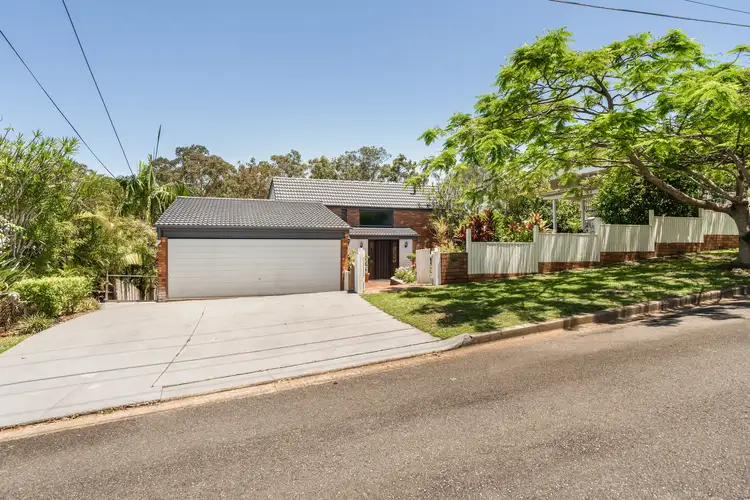
 View more
View more View more
View more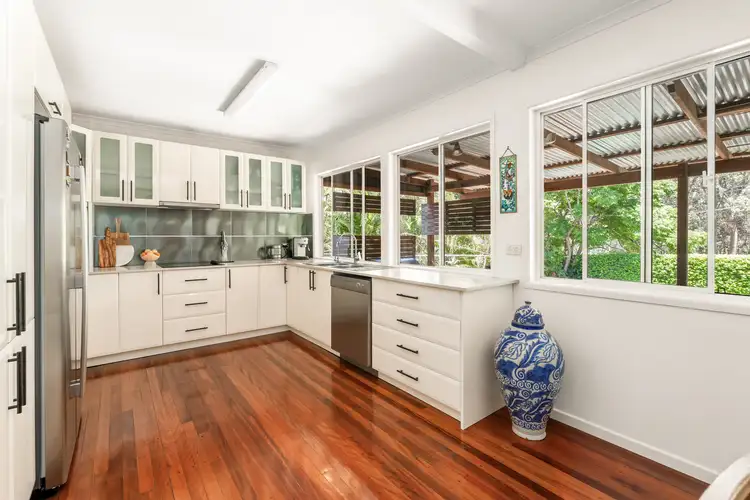 View more
View more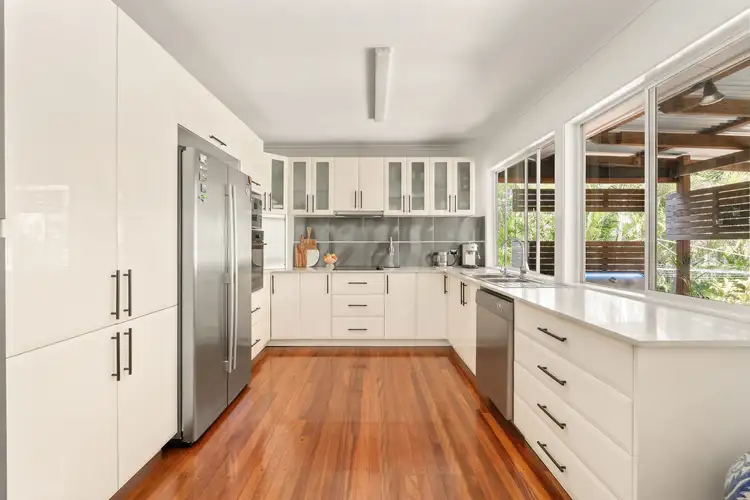 View more
View more
