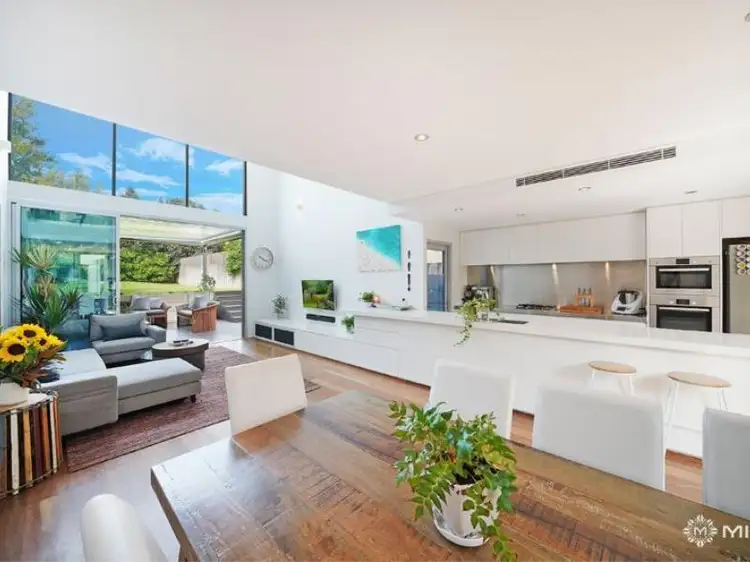Offers by 5pm Monday, 25th March 2019
(Seller Reserves the Right to Sell Prior)
SMS "BOREHAM" to 0488 824 380 for an instant link to more photos and details
Experience the pinnacle of architectural luxury with this stunning Cottesloe residence. Designed by award-winning architect Matthew Coniglio to be his principal place of residence, no expense has been spared on this gorgeous home, boasting ultramodern design and bespoke finishes at every turn. Offering a central location halfway between the river and the golden sands of Cottesloe Beach as well as elite schools and amenities, this residence combines opulence with convenience. A sculptural statement like no other, 27 Boreham will take your breath away!
Nestled into a leafy, quiet street, adorned by gorgeous maple leaf and frangipani trees, a bold architectural facade creates a striking first impression. Upon entry, elegant Tasmanian Oak flooring leads to the focal point of the home: an expansive open plan kitchen, living and dining room with soaring double high ceilings. Huge floor to ceiling windows drench this enchanting space with natural light. The gourmet kitchen is complete with 60mm Caesar stone benchtops, Bosch appliances, in line water filter and feature bulkhead offering a superb platform for delightful culinary experiences.
Through large sliding doors, the home gracefully transitions from indoor to outdoor living. The jarrah-decked alfresco area is complete with an electric/remote controlled louvred pergola that can close or open completely, making it a 'year-round' entertaining area with feature lighting and a gas bayonet. The deceptively large raised grassed backyard is enclosed by high walls and numerous mature trees offering an unbeatable space for entertaining or for kids to play. A jarrah decked courtyard offers a secondary location for outdoor relaxation.
Walking through the home, countless special features such as intricate shadow line cornicing and electrically controlled vents; specially designed for the homes' North-South orientation to allow the Fremantle Doctor through, are reminders of the level of skill and love that went into building this home. The guest suite complete with built-in robe and modern en-suite is located downstairs offering desirable separation. A solid Jarrah staircase rises to the second level of the home. The expansive master suite is accessed through a wide gallery and is complete with floor to ceiling windows, remote controlled electric external shutters that cover the entire north wall of windows, built-in robes and a bespoke en-suite providing a parental retreat like no other. The adjacent secondary bedroom is complete with built in robes and offers the perfect space for a nursery. The mezzanine activity room provides the perfect space for recreation or could be used as a study or optional 4th bedroom.
Whether it be walking to the Napoleon Street cafe precinct or revered Cottesloe Beach, the lifestyle on offer here is unmatched. Combining Architectural luxury with a second to none location this residence is one of a kind. Don't hesitate, contact Ticia Juniper to make the dream a reality today!
Property Features Include:
- Property was the own home of renowned Architect Matthew Coniglio
- Bespoke finishes throughout
- Thoughtful layout
- Aggregate Driveway
- Two-car garage
- Open plan, kitchen living and dining
- Three large bedrooms all complete with ceiling fans and built-in robes
- Primary bathroom complete with stone vanity, combined bath and shower and intricate wave tiling.
- Shadow line cornicing throughout
- LED Downlighting
- Electrically controlled vents designed to allow the Fremantle Doctor (afternoon breeze) through the home.
- Energy efficient home - high-end insulation, generous ventilation - such that air conditioning is rarely required
- Ducted reverse cycle air conditioning
- In line water filter under sink
- Mezzanine activity room with existing design feature to allow for installation of noise/visibility doors to close off space
- Electric power meter allowing peak/off-peak plan to save money
- Outdoor shower
- Close to Cottesloe Beach
- Close to elite schools and vibrant cafe precincts
- Easy access to Stirling Highway
Council Rates $2,937.42 per year
Water Rates $1,460.29 per year (2017/18)
Year Built 2012








 View more
View more View more
View more View more
View more View more
View more
