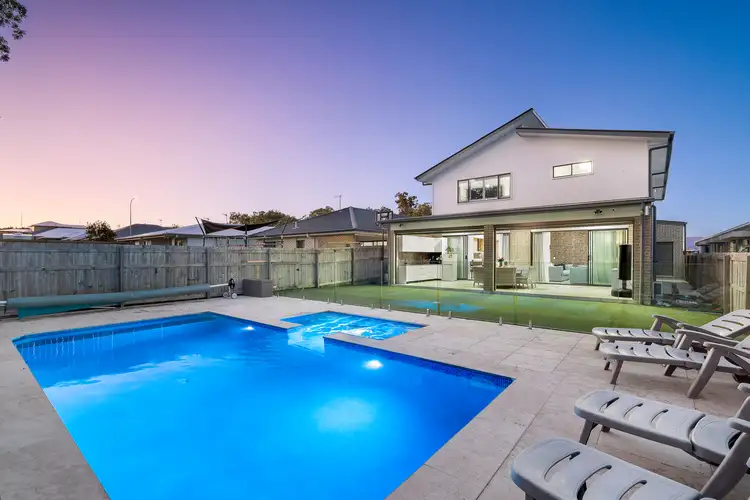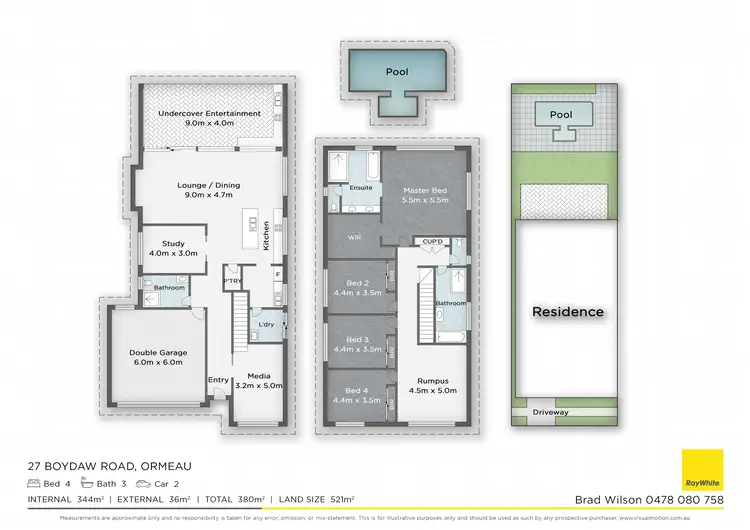JAMES DEVLIN, BRAD WILSON & RAY WHITE ALLIANCE ARE EXCITED TO PRESENT 27 BOYDAW ROAD, ORMEAU, TO MARKET!
INSPECTIONS AVAILABLE PRIOR TO ONLINE AUCTION, CONTACT US TODAY TO REGISTER FOR THE OPEN HOME - ATTEND IN PERSON OR VIRTUALLY VIA OUR ONLINE INSPECTIONS!
380 square meters of unrivalled grandeur, comfort and convenience. Offering two generously spaced storeys, this prestigious residence devotes its craftsmanship to quality
family living and impeccable entertaining. Modestly posing a sense of indulgence, relish the space across three unique living rooms, four exclusive bedrooms, a secluded office, three exquisite bathrooms and a spectacular outdoor entertaining with impressive views of the glistening pool, with a spa. Built in 2020 and meticulously maintained, enjoy modern day luxury and a refined, tranquil lifestyle in the prime location of Ormeau's young estate of Amara.
Uncover the cosy media style room upon your entrance, promoting the ultimate family night with the kids! Further down the hall, discover the statement kitchen overlooking the open living space promising effortless entertaining and endless style. Seek a modern colour palette from timber cabinetry and white subway splashback tiling to classy stone bench tops and sleek pendant lighting. Be spoiled by quality appliances and a superb butlers pantry.
Moreover, open the external sliding doors up across the length of the room and seamless the interior with the outdoor entertainment area. Effortless host guests in style, enjoy refreshing breezes and picturesque views of the captivating pool complemented by a swim up spa and tropical gardens.
As the day draws to a close, retreat to the luxe, king-sized master suite, posing an enormous bedroom, enviable walk-in wardrobe and elegant ensuite bathroom boasting a marble tiled shower, serene bath and his and hers basins. Your guests or family can also appreciate their own space upstairs, with an additional 3 sizable bedrooms serviced by their own graceful bathroom and a third living area furnishing a casual ambience - an unrivalled kids retreat adjoining their bedrooms. What's more to love!
Features include:
• Impressive kitchen offering 40mm stone bench tops, ideal breakfast style bar, feature pendant lighting, timber cabinetry, white subway tiled and window splashback, 900 mm Westinghouse glass cooktop, under bench oven and ultimate butler's pantry showcasing display cabinetry, a plumbed fridge space and additional sink
• Open plan living complemented by large format tiling, LED downlights, ducted air-conditioning, white plantation shutters and large sliding doors leading out to the alfresco area
• Media room downstairs featuring plush grey carpet, LED downlights and white plantation shutters
• Study space with neutral tiling, ducted air-conditioning, white sheer curtains, an abundance of natural lighting and sliding doors for ultimate privacy
• Enormous master bedroom boasting a sizeable walk in wardrobe, ducted air-conditioning, white plantation shutters, ceiling fan, LED downlights and statement ensuite bathroom offering double vanities, a bath and generous walk in shower with floating glass and marble tiling
• Kids retreat upstairs offering lush grey carpet, ducted air-conditioning, LED downlights and white plantation shutters
• 3 additional bedrooms equipped with carpet, mirrored built in wardrobes, ducted air-conditioning and ceiling fans
• Main bathroom fitted with a huge shower and removable shower head, bathtub with dark subway style tiling, floating vanity and and separate toilet
• Downstairs bathroom promoting ultimate convenience with an additional shower and toilet
• Laundry room with external access
• Timber staircase with feature drop chandelier
• Ducted air-conditioning (Panasonic) with individual rooms zoned and controlled by Air-touch 4 app
• 2.5m ceilings
• Data and TV points in all bedrooms, living area and TV point to outdoor entertaining area
• Bosch security system
• Luxurious enclosable alfresco area overlooking the glistening pool featuring ceiling fans, neutral tiling and built in outdoor kitchen
• 8m x 4m pebblecrete pool with feature lighting and swim out spa, glass safety fencing and fully tiled surrounds
• Fully-fenced backyard with established, low-maintenance gardens
• Remote double lock up garage with internal access to the dwelling, plus rear access
• 16.6kW solar system with 10kw inverter and 3 phase power
• North-east facing
• Electric hot water
• NBN (FTTP)
• Tenanted
• 521m2 block
• Built 2020, brick veneer
• Council Rates approximately $1,050 per quarter
Why do people love living in Ormeau?
Conveniently located, Ormeau is halfway between Brisbane City and the Gold Coast beaches. Enjoy several parks, walking and bike tracks. Access several grocery stores locally as well as many fast-food options, cafes, gyms and a chemist. Within the area, there are several schools and daycares of choice, such as, Ormeau State School, Ormeau Woods State High School, Norfolk Village State School, Mother Teresa Catholic Primary School, and Livingstone Christine College.
Disclaimer: This property is being sold by auction or without a price and therefore a price guide cannot be provided. The website may have filtered the property into a price bracket for website functionality purposes.
Important: Whilst every care is taken in the preparation of the information contained in this marketing, Ray White will not be held liable for the errors in typing or information. All information is considered correct at the time of printing.








 View more
View more View more
View more View more
View more View more
View more
