Price Undisclosed
3 Bed • 2 Bath • 2 Car • 375m²

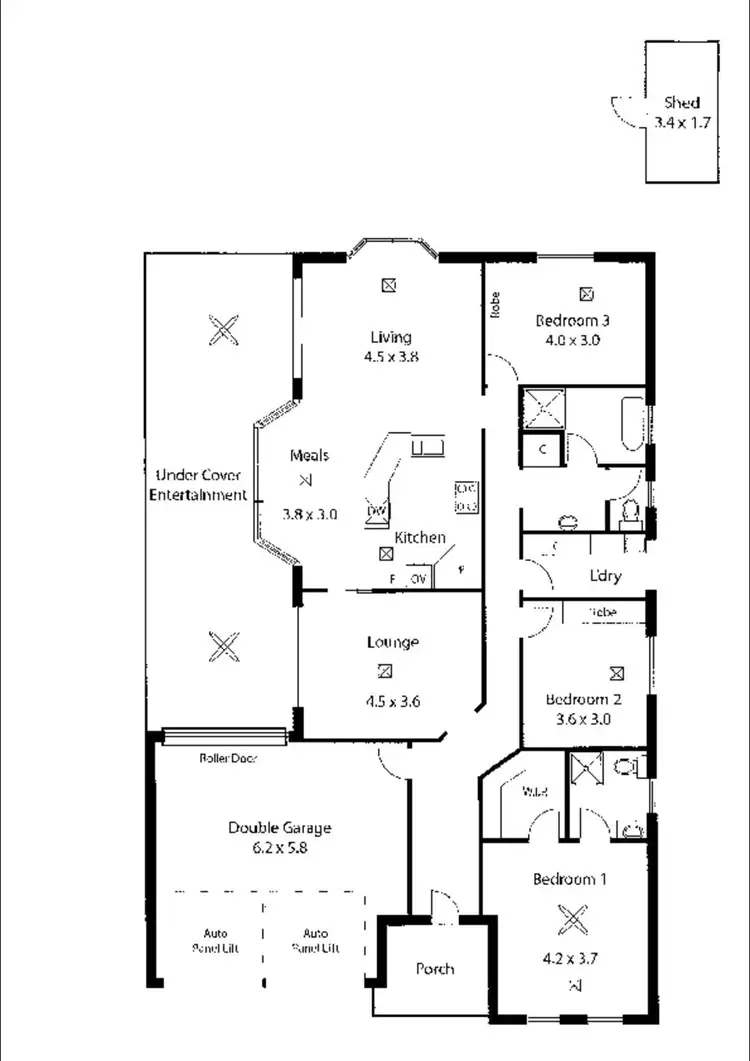
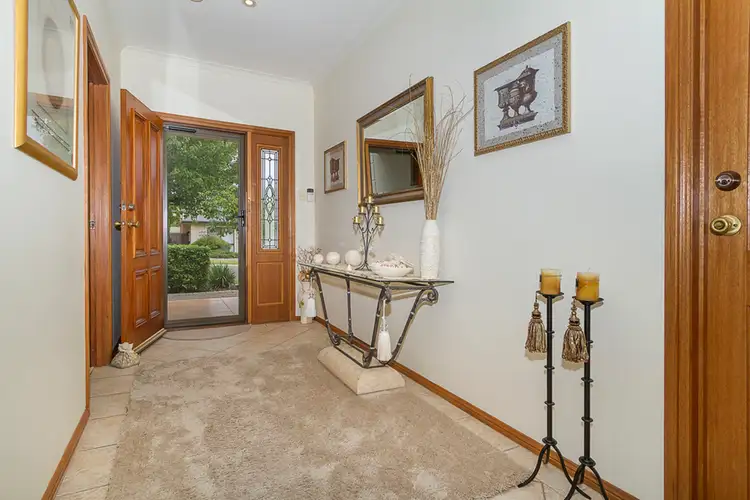
+21
Sold
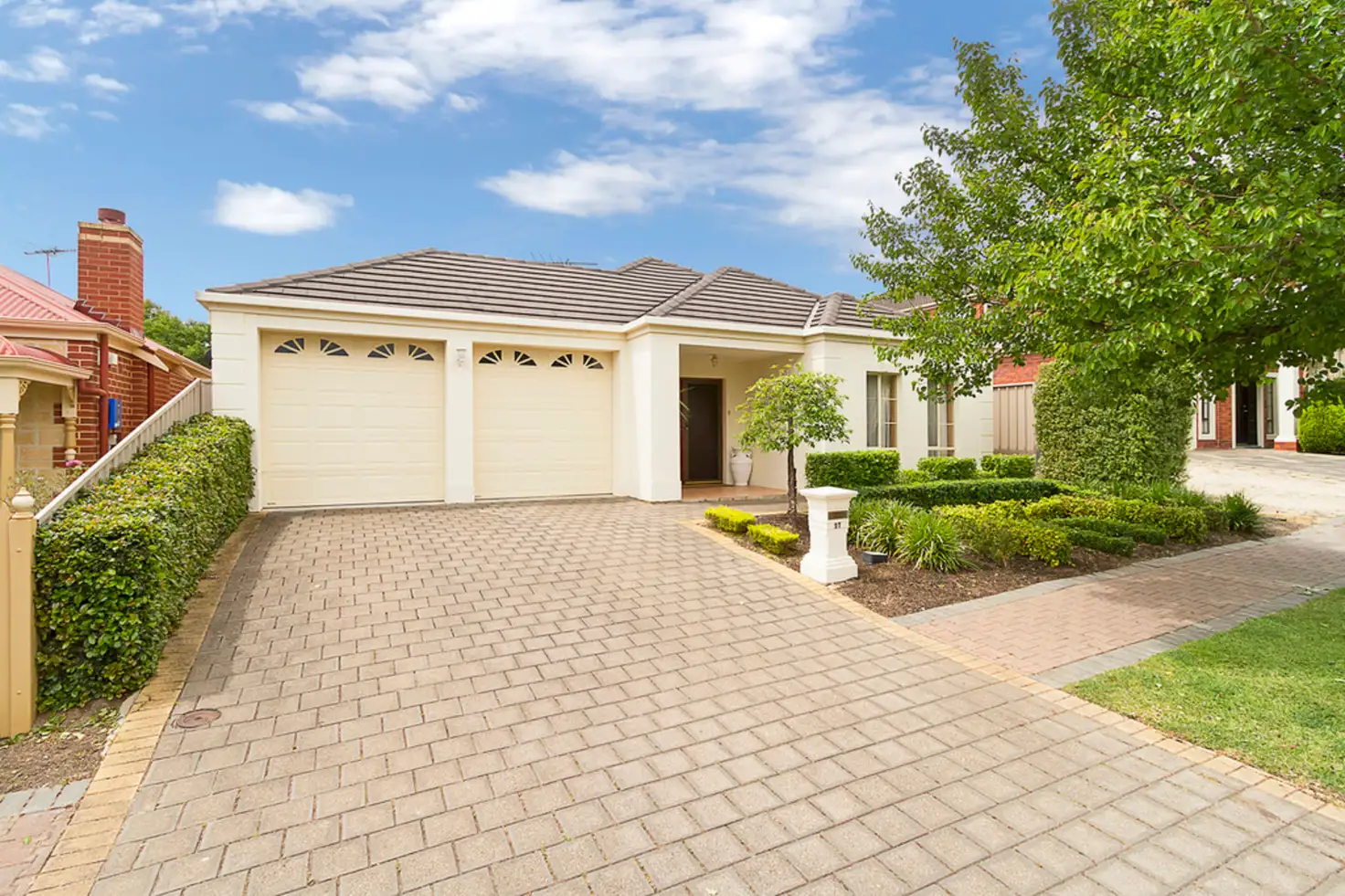


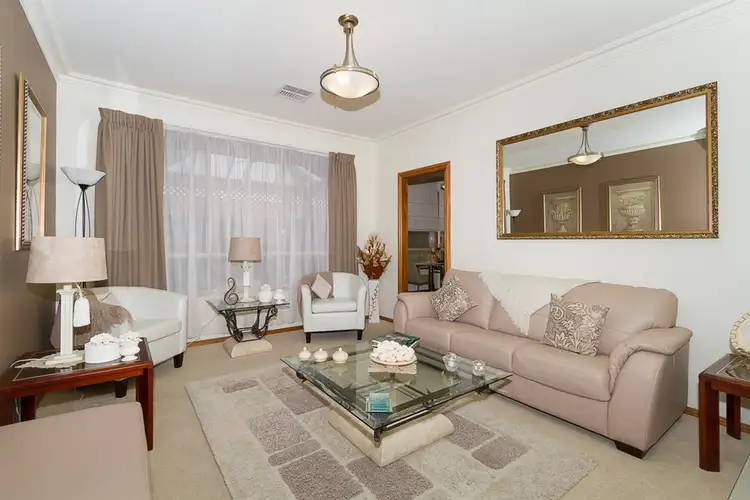
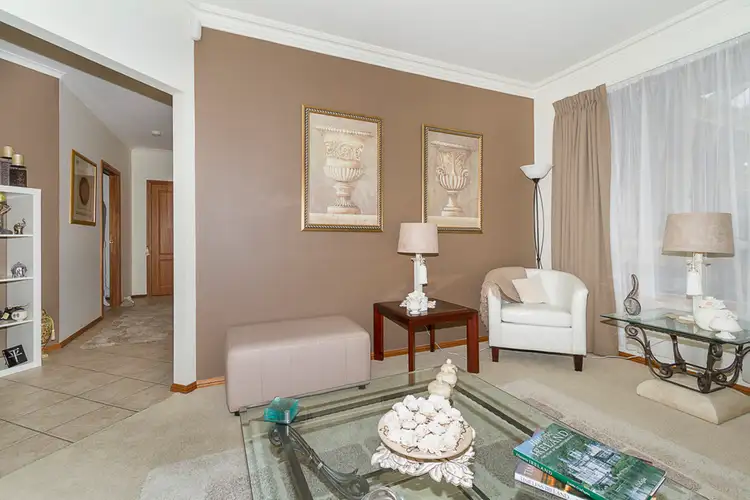
+19
Sold
27 Braeburn Drive, Golden Grove SA 5125
Copy address
Price Undisclosed
- 3Bed
- 2Bath
- 2 Car
- 375m²
House Sold on Wed 26 Feb, 2014
What's around Braeburn Drive
House description
“SOLD”
Property features
Municipality
Tea Tree GullyBuilding details
Area: 135m²
Land details
Area: 375m²
Interactive media & resources
What's around Braeburn Drive
 View more
View more View more
View more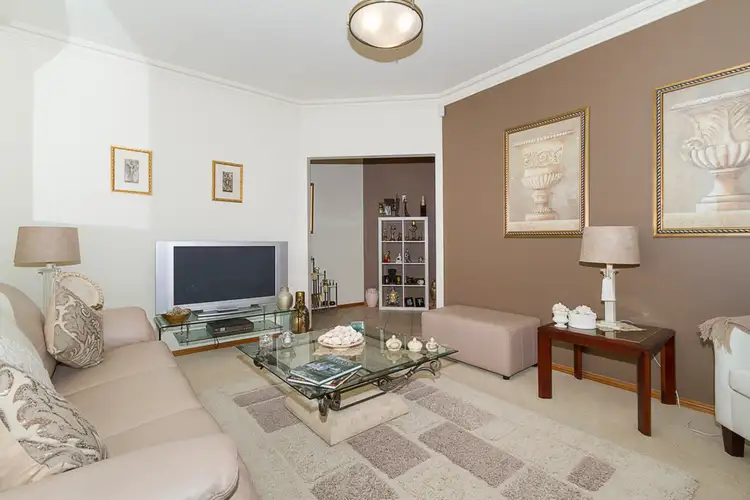 View more
View more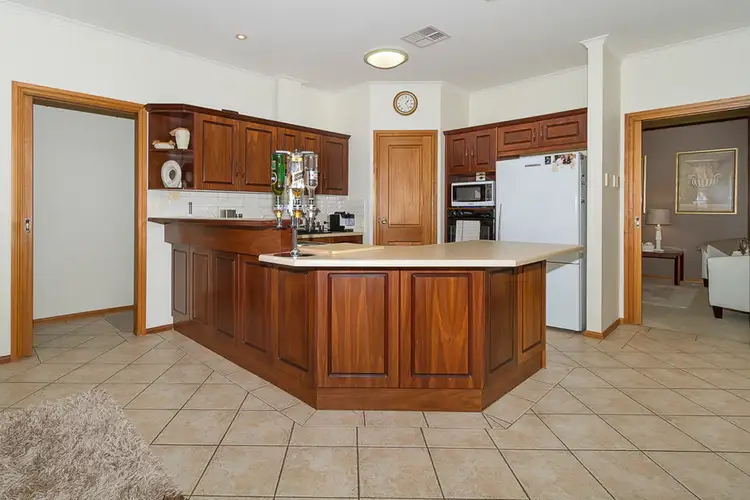 View more
View moreContact the real estate agent
Nearby schools in and around Golden Grove, SA
Top reviews by locals of Golden Grove, SA 5125
Discover what it's like to live in Golden Grove before you inspect or move.
Discussions in Golden Grove, SA
Wondering what the latest hot topics are in Golden Grove, South Australia?
Similar Houses for sale in Golden Grove, SA 5125
Properties for sale in nearby suburbs
Report Listing

