Price Undisclosed
4 Bed • 3 Bath • 3 Car • 615m²
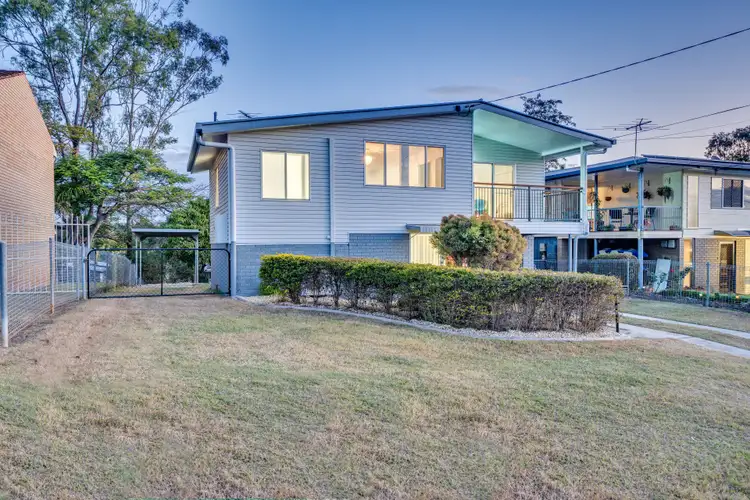
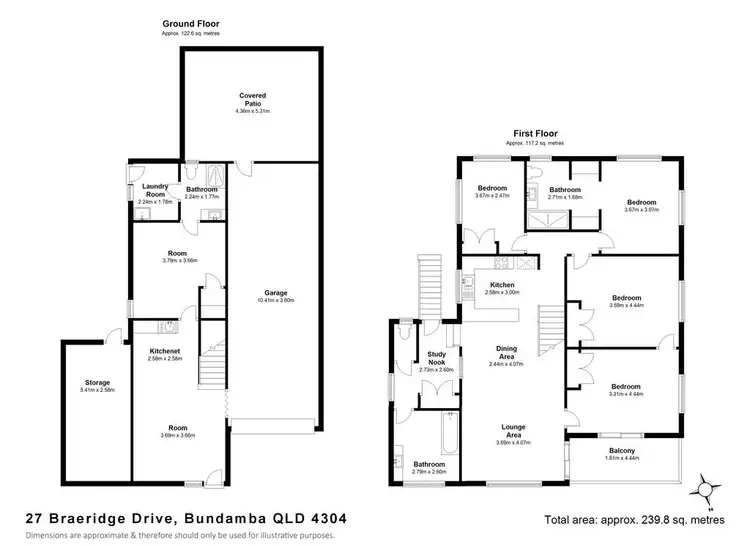
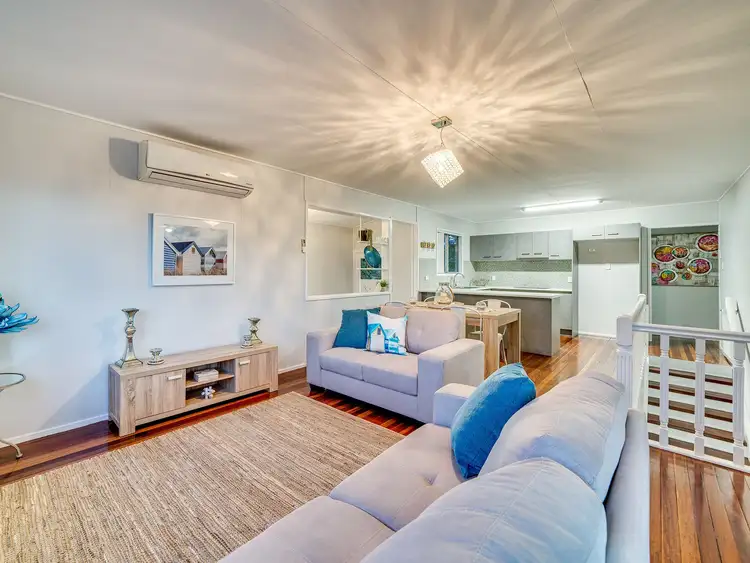
+19
Sold
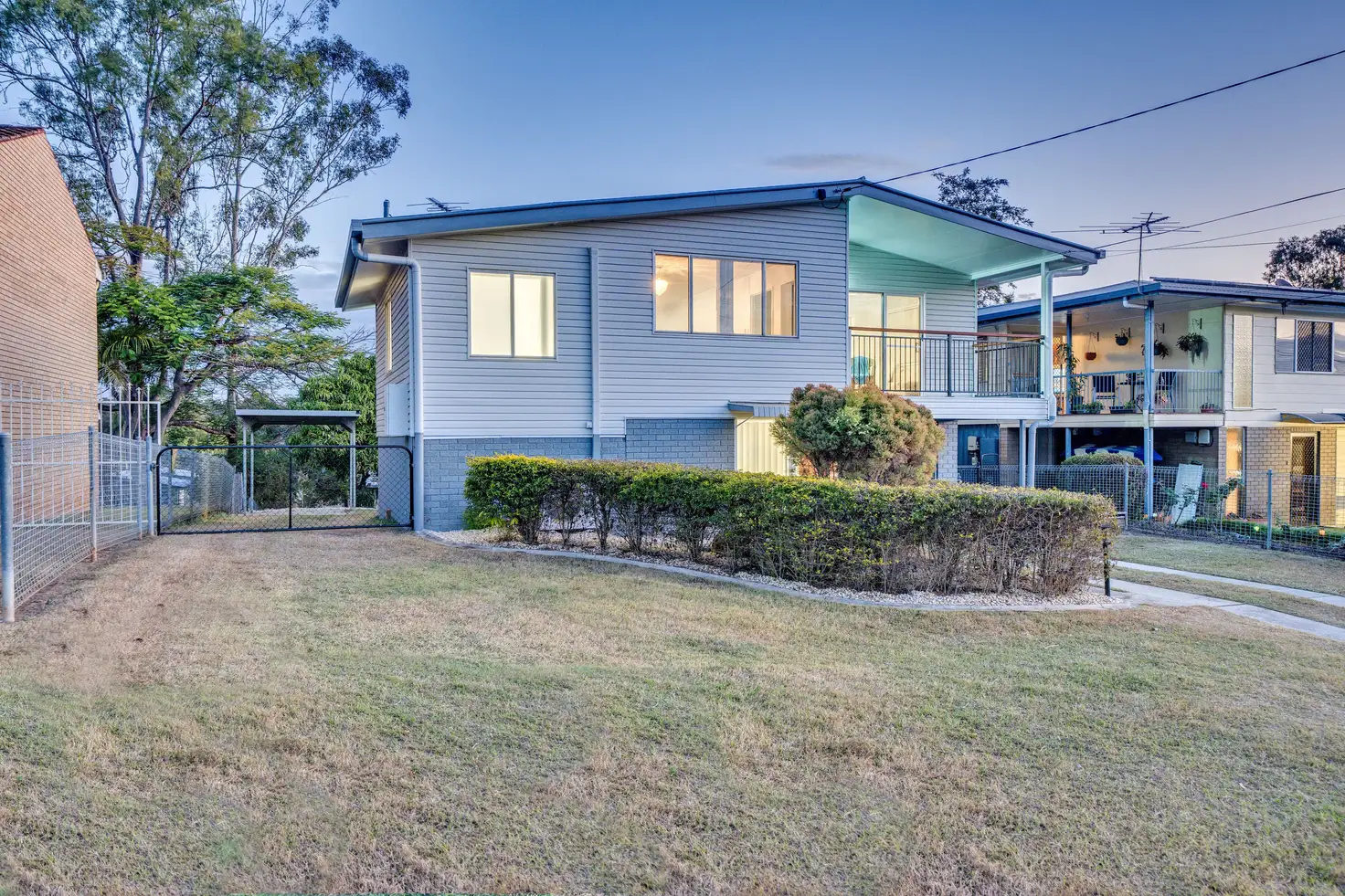


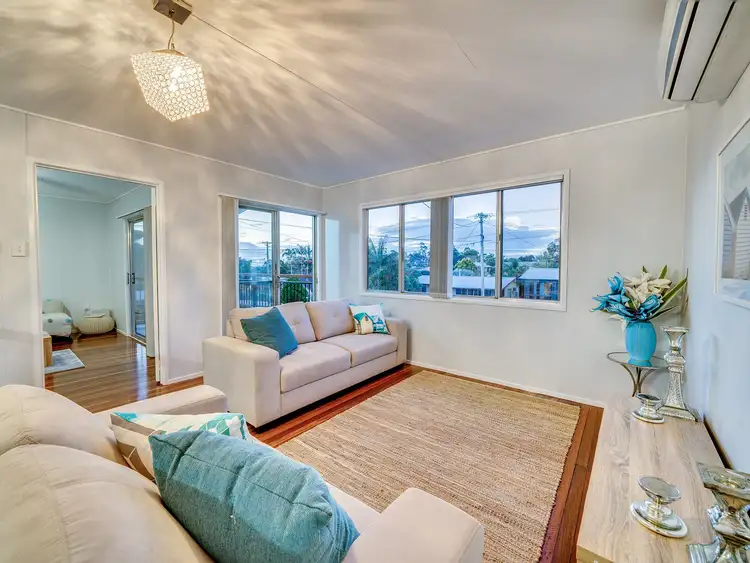
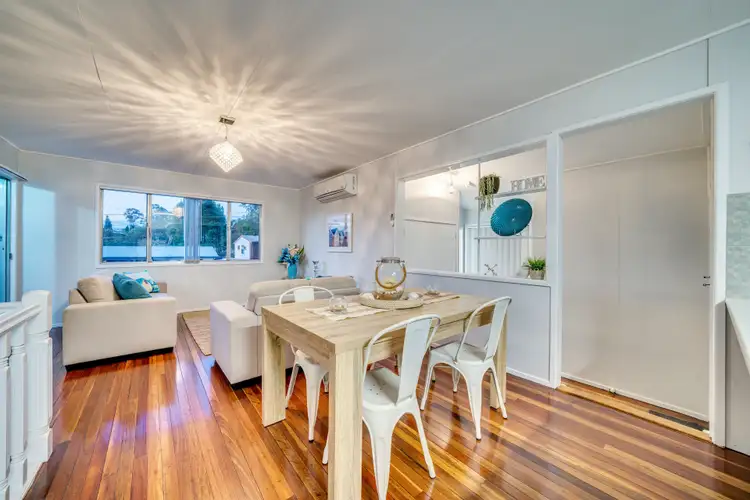
+17
Sold
27 Braeridge Drive, Bundamba QLD 4304
Copy address
Price Undisclosed
- 4Bed
- 3Bath
- 3 Car
- 615m²
House Sold on Thu 22 Nov, 2018
What's around Braeridge Drive
House description
“Sold by Jason Lamborne and Jodie Lamborne”
Property features
Land details
Area: 615m²
Interactive media & resources
What's around Braeridge Drive
 View more
View more View more
View more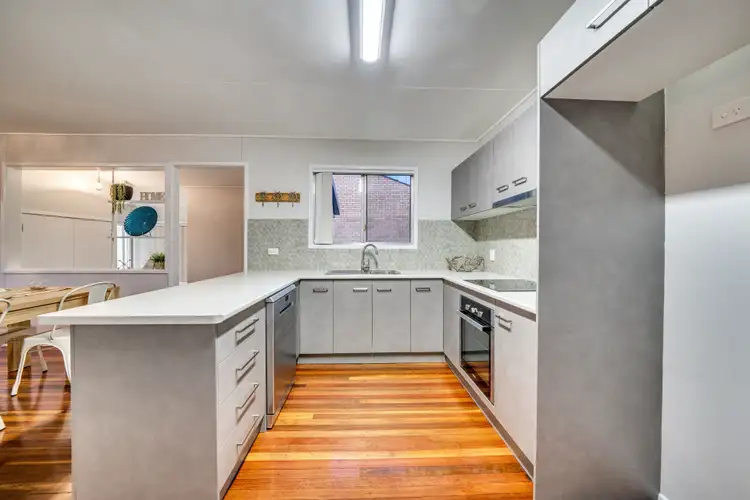 View more
View more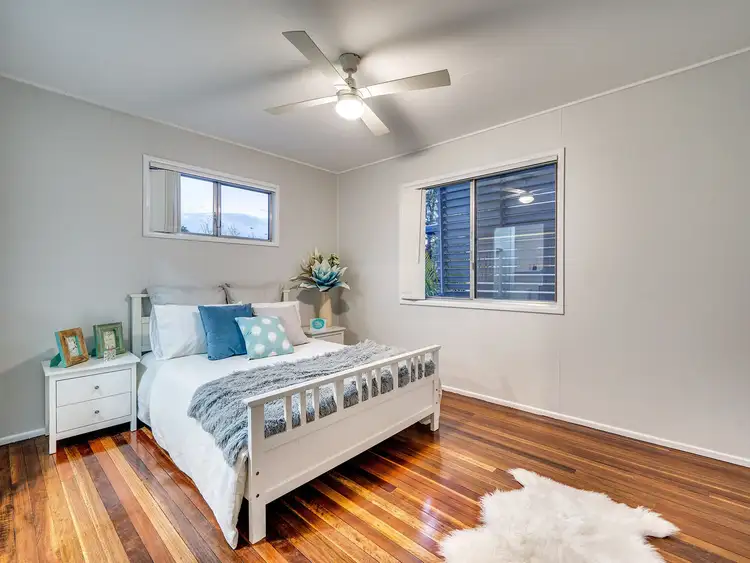 View more
View moreContact the real estate agent
Nearby schools in and around Bundamba, QLD
Top reviews by locals of Bundamba, QLD 4304
Discover what it's like to live in Bundamba before you inspect or move.
Discussions in Bundamba, QLD
Wondering what the latest hot topics are in Bundamba, Queensland?
Similar Houses for sale in Bundamba, QLD 4304
Properties for sale in nearby suburbs
Report Listing

