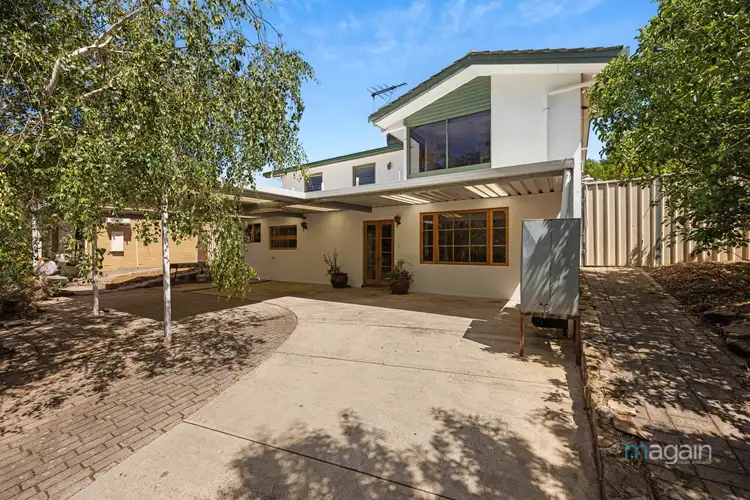Travis Denham & Michelle Draper proudly present to the market this unique, two-storey home located at 27 Braeside Avenue, Reynella East.
Positioned on a generous 718 sqm (approx.) allotment in a peaceful pocket of the lovely suburb of Reynella East, this family home is bound to impress. Expanding over two spacious levels, showcasing quality features throughout a fully functional floor plan, inclusive of an open-plan living, dining and kitchen area as well as a large balcony, with tree views, this property is packed with features you will love.
Entering the home, it is hard to ignore the warm and welcoming ambiance throughout as you are greeted with timber floorboards and large picture windows. Firstly, you will find the generous open-plan living, dining and kitchen area that offers plenty of space for you and your guests to enjoy a home cooked meal.
Moving through the home, you will find the fresh and modern kitchen that features an abundance of cabinetry space inclusive of a built-in pantry. The master chef of the home will enjoy the large bench tops for food preparation or casual meals as well as quality appliances including an electric stovetop, an oven and a dishwasher.
Completing the lower level is the spacious study/family room as well as a bathroom with floor-to-ceiling tiles and a walk-in shower.
Going up the spiral staircase to the upper level, you are greeted by the office/study nook that has a storeroom.
Four quality bedrooms complete the home, each generously sized allowing an abundance of space for you to customise as per your preferences. Bedrooms two, three and four all include practical built-in robes whilst the master bedroom is complete with a large walk-in robe.
The layout of this floor plan is exceptionally functional with all bedrooms within close proximity to the upstairs bathroom and laundry. The bathroom features a bath tub, walk-in shower, vanity and to the delight of the growing family, there is a separate toilet.
In addition to the impressive interior of the home, you'll be sure to love the exterior. The front of the home presents beautifully with a stunning array of fruit trees, plants and shrubbery aligning the driveway. For storage of your vehicle there is a large triple carport as well as additional driveway space, if you do so require.
To the rear of the home you will find the paved outdoor entertainment area, where you can watch the kids and pets play on the well-manicured lawns. There is also a large balcony with tree views where you can enjoy your morning coffee, as well as a garden shed for storage of tools and equipment.
As far as location goes you really cannot get much better than this! With numerous schools all within a close proximity such as Happy Valley Primary School, Aberfoyle Hub Primary School, Braeview Primary School, Prescott College Southern, Woodcroft College and walking distance to Reynella East College. There's also plenty of fun activities nearby which you can enjoy with the whole family, with Happy Valley Reservoir Reserve and Tangari Regional Park both nearby. Just to top it all off, only a 33-minute drive will land you in the Adelaide CBD, via Main South Road and the Southern Expressway; it really just doesn't get much better than this.
Disclaimer: All floor plans, photos and text are for illustration purposes only and are not intended to be part of any contract. All measurements are approximate, and details intended to be relied upon should be independently verified.
(RLA 299713)
Magain Real Estate Brighton
Independent franchisee - Denham Property Sales Pty Ltd









 View more
View more View more
View more View more
View more View more
View more


