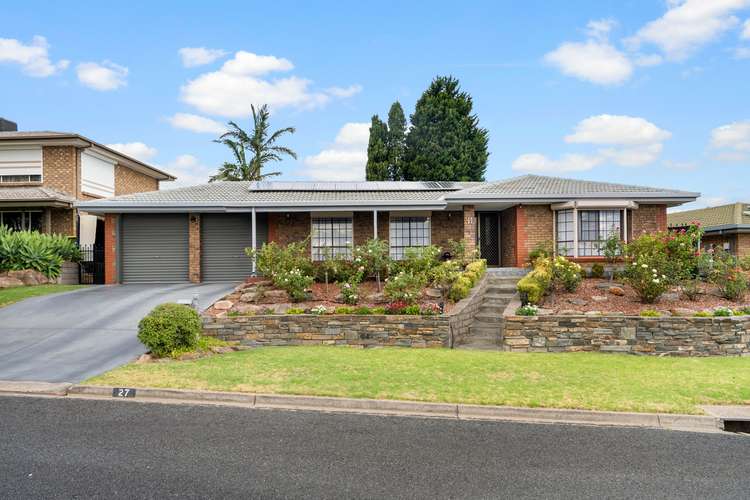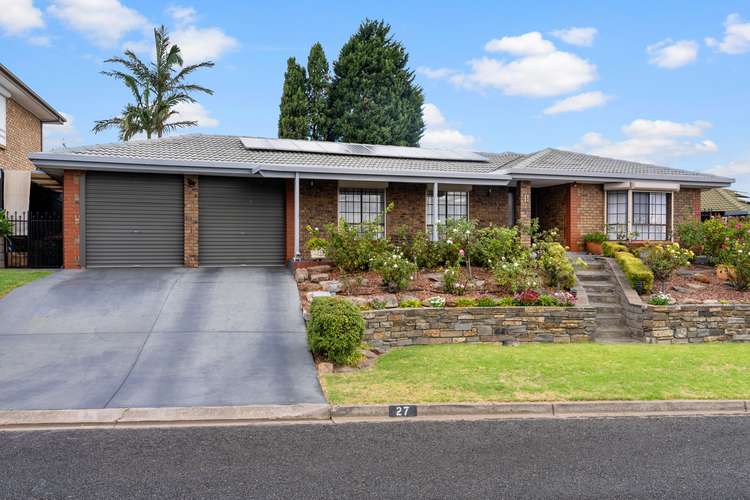Price Undisclosed
3 Bed • 2 Bath • 2 Car • 640m²
New



Sold





Sold
27 Burford Crescent, Redwood Park SA 5097
Price Undisclosed
- 3Bed
- 2Bath
- 2 Car
- 640m²
House Sold on Mon 15 Apr, 2024
What's around Burford Crescent

House description
“A Family Oasis Between Flourishing Foothills And Urban Amenities”
Privately nestled within a family-friendly pocket of reputable Redwood Park, this beautiful family home proudly rises over its quiet, tree-lined street, savouring the surrounding foothills yet keeping the convenience of local amenities and the city within close quarters.
Solidly built and owned by the same family since c1990, the home spans over an impressive 331sqm (approx.) of indoor and outdoor living, simultaneously emitting a sense of sanctuary that will make you want to settle into and never leave.
From the entry, the flexible footprint has been updated and tiled for fuss-free upkeep, comprising of dual living zones and four generous bedrooms - or three plus a study if you prefer.
The air-conditioned master sits upon spacious proportions to form a restful oasis for the household heads, complete with light-filling bay window, walk-in robe and ensuite.
Bedrooms two and three boast their own built-in robes, sharing access to a three-way floor-to-ceiling tiled bathroom that offers dual basins, plus separate bathtub and toilet for utmost family convenience.
Open plan living and dining are framed by elegant pelmet curtains and cosy carpets, connecting through a leadlight door to a beautifully appointed kitchen.
Skylit and overlooking the second family room, you'll be inspired to try your hand at new recipes with quality assistance from Bosch wall oven, gas cooktop and dishwasher, whilst ample shaker-style cabinetry and stone benchtops provide plenty of space for both storage and meal prep.
Sliding doors incorporate a huge outdoor space to your entertaining routine, positioned under the shade of a pitched pergola that provides a divine outlook to the encompassing gardens - fully landscaped over split levels to offer a place for kids and pets to play from both front to back - every family member will love spending time out in this calming and quintessential Aussie backyard.
There is plenty of scope to work from home - or leave your vehicle safely locked in the double garage and take an express O'Bahn trip to your city office - whilst weekends are guaranteed to be well spent with Waterworld, Westfield TTP, and the wineries and walking trails of the foothills on your doorstep.
Even more to love:
• Double garage with drive-thru access to rear pergola
• Further off-street parking in driveway
• Walk-in pantry & filtered water tap
• Internal laundry with floor-to-ceiling storage
• Solar system
• Multiple R/C air conditioning units
• Ceiling fans
• Roller shutters
• Garden shed
• 400m to bus stop
• Less than 30-minutes to the CBD
• Zoned for The Heights
• Moments to Pedare College, Redwood Park Primary & St. Francis Xavier
• Proximity to Fairview Green, Golden Grove Village & Modbury Hospital
Disclaimer: As much as we aimed to have all details represented within this advertisement be true and correct, it is the buyer/ purchaser's responsibility to complete the correct due diligence while viewing and purchasing the property throughout the active campaign.
Property Details:
Council | Tea Tree Gully
Zone | GN - General Neighbourhood
Land | 640sqm(Approx.)
House | TBCsqm(Approx.)
Built | 1988
Council Rates | $2,225.02 pa
Water | $184.72 pq
ESL | $341.45 pa
Building details
Land details
What's around Burford Crescent

 View more
View more View more
View more View more
View more View more
View moreContact the real estate agent

Todd Fromme
Ray White - Norwood
Send an enquiry

Nearby schools in and around Redwood Park, SA
Top reviews by locals of Redwood Park, SA 5097
Discover what it's like to live in Redwood Park before you inspect or move.
Discussions in Redwood Park, SA
Wondering what the latest hot topics are in Redwood Park, South Australia?
Similar Houses for sale in Redwood Park, SA 5097
Properties for sale in nearby suburbs

- 3
- 2
- 2
- 640m²