A once in a lifetime opportunity presents to secure this spectacular residence!
This architecturally designed home is located adjacent a reserve in the highly sought-after Martindale Estate. With 300m2 of living space set on of an acre you don't have to compromise on style or space.
From the moment you walk through the front door you will be captivated with the high raked ceilings, skylights, pond atrium & spacious light filled rooms.
Designed with a family, entertaining & recreational lifestyle in mind this home offers 4 bedrooms, 2 bathrooms & 3 generous living areas. Having a light-filled open plan kitchen, living & dining area looking out onto the professionally surfaced tennis court & landscaped grounds, this room is sure to impress!
Enjoy comfort all year round with ducted reverse-cycle air-conditioning, ceiling fans & a slow combustion heater.
Outside you will find a large outdoor undercover entertaining area, carport with height clearance for a caravan, 5m x 8.8m barn style shed, garden shed, professionally surfaced tennis court, established fruit trees, manicured grounds & a gazebo by the tennis court; all the ingredients to make entertaining a breeze!
Live the hills dream with the convenience of being close to all amenities Mount Barker has to offer yet just a 25 minute commute to the CBD!
Features we love:
-Architecturally designed by "Zumo Designs"
-Skylights & raked ceilings in hallway
-4 bedrooms (Master having an ensuite & walk in robe)
-Formal dining
-Large home theatre room
-Plenty of storage throughout
-Atrium
-Main bathroom with bath, shower & separate toilet
-Large laundry with plenty of storage
-8.2m x 5.5m Rumpus/games room
-Open plan kitchen/living & dining room
-Kitchen with: Wall oven, walk in pantry, overhead cupboards, electric appliances, stainless steel sink, breakfast bench & dishwasher.
-Ceiling fans
-Ducted reverse cycle
-Slow combustion heater
-High ceilings
-Light filled rooms
-Internal & External Insulation
-300m2 Living space
-3,046m2 Land size
-8m x 10m Outdoor undercover entertaining area
-Double car garage
-Carport with height clearance for a caravan & side access
-27m x 16m professionally surfaced tennis court fully fenced
-3m x 5.6m Gazebo beside tennis court
-5m x 8.8m barn style shed with power & concrete
-2m x 4.5m Garden Shed
-Fully landscaped & fenced
-Positioned next to a reserve
-Assorted fruit trees: apple, nectarine, apricot, nut, lemon, cherry, fig, quince, etc.
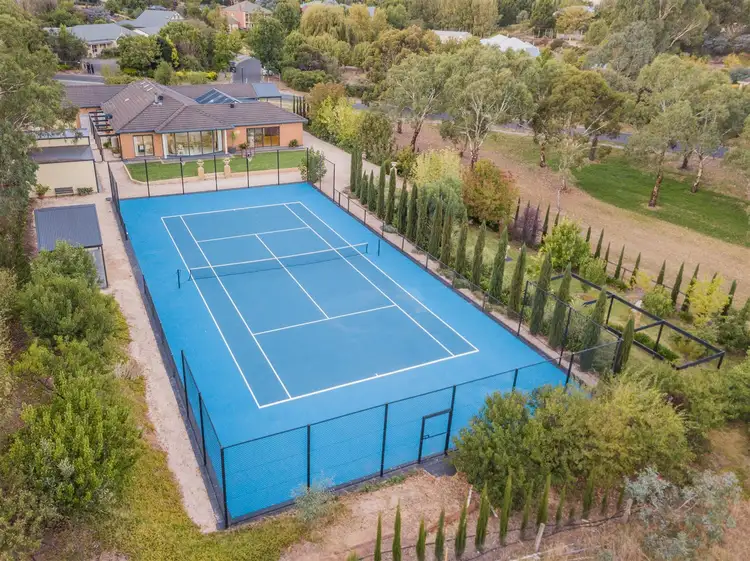
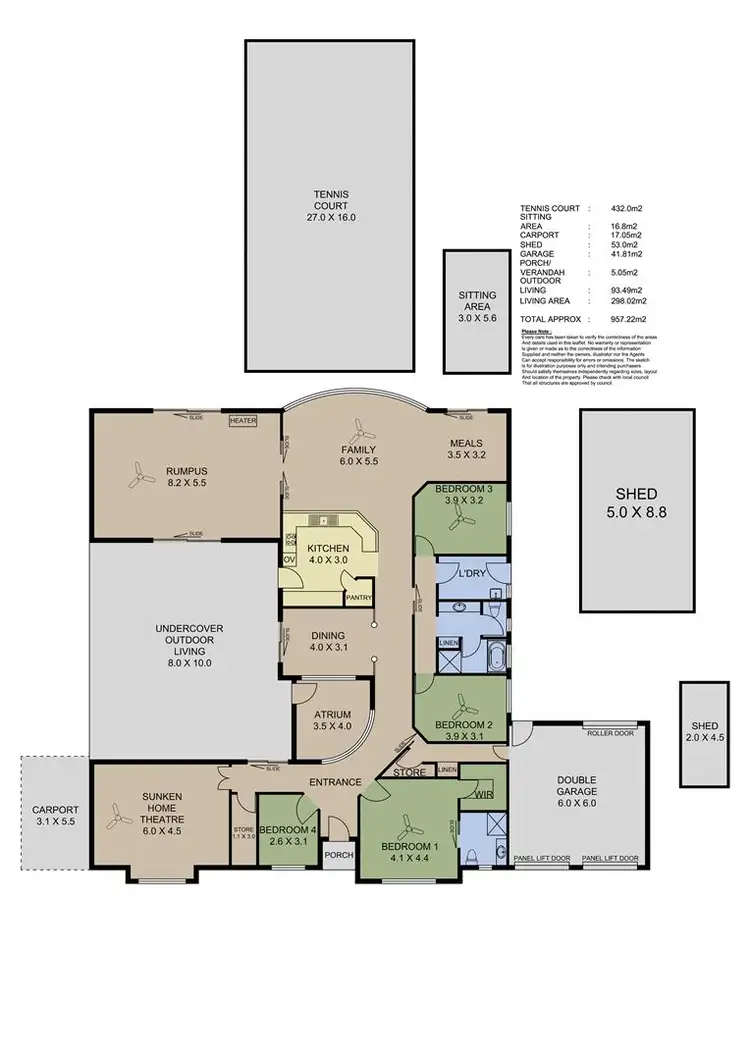
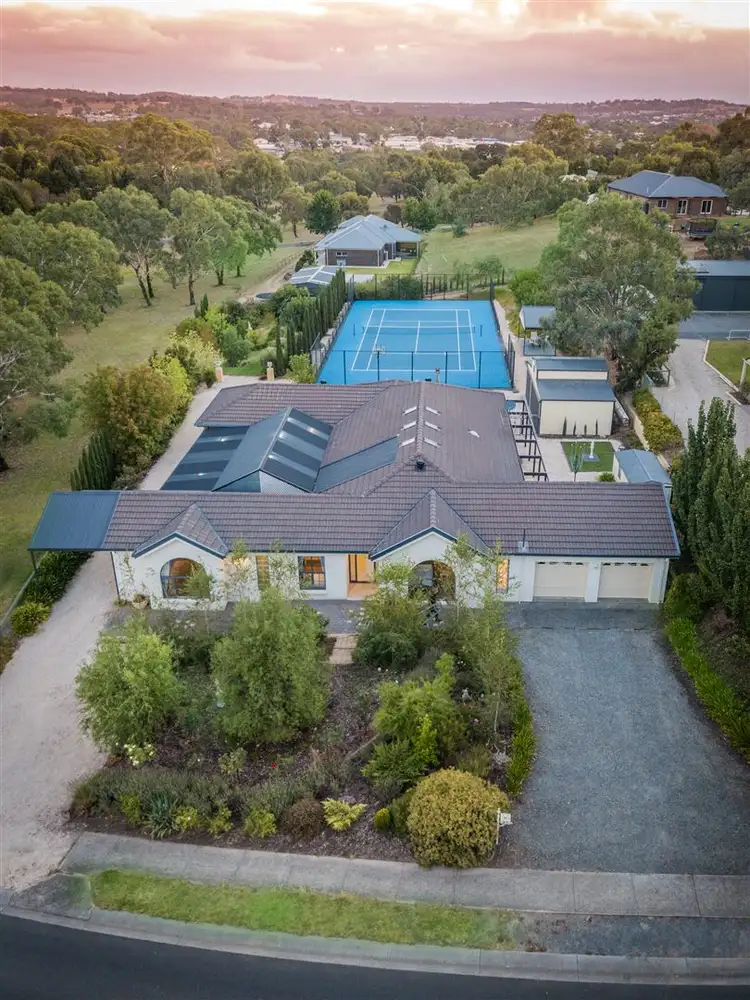
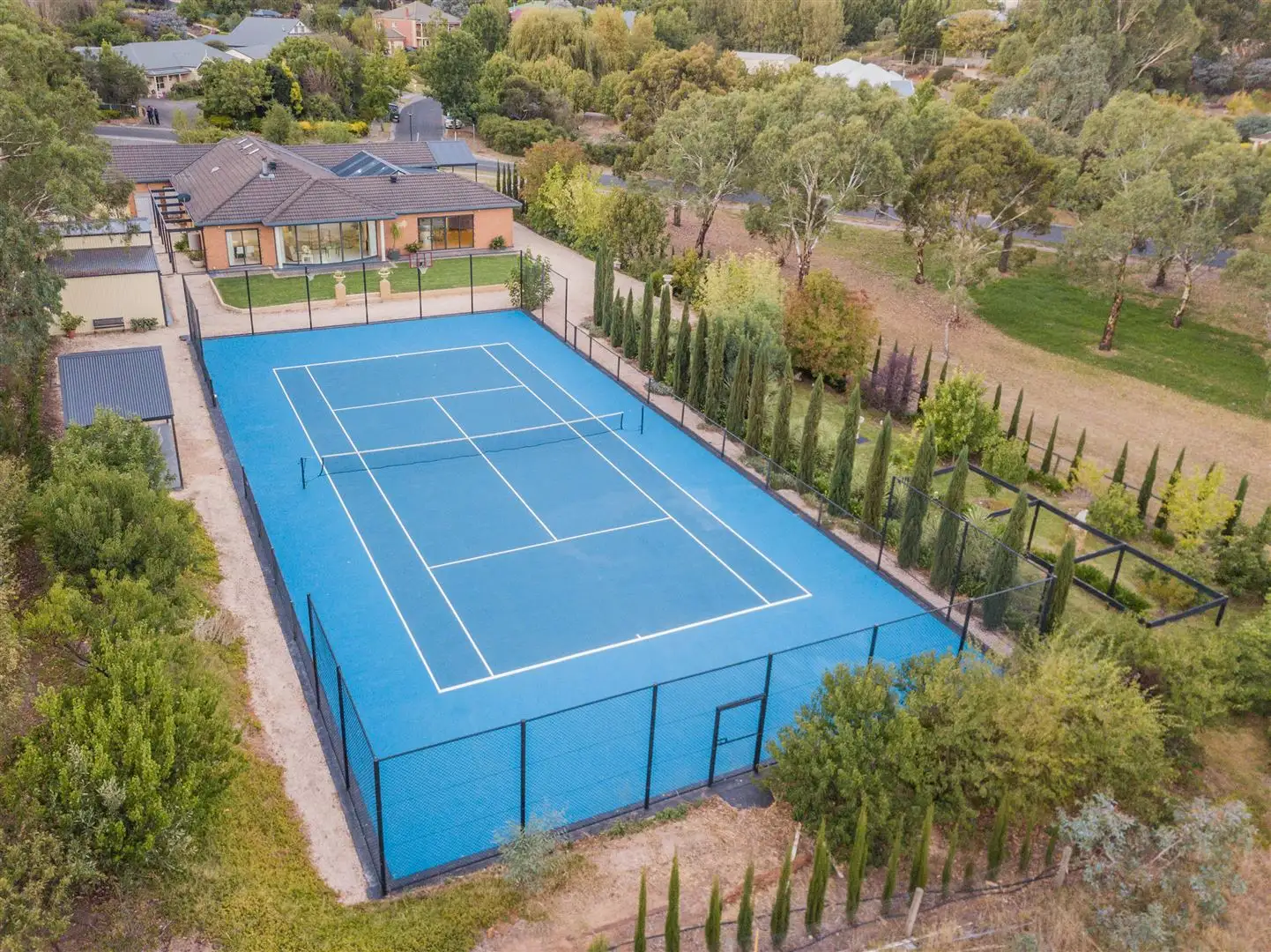


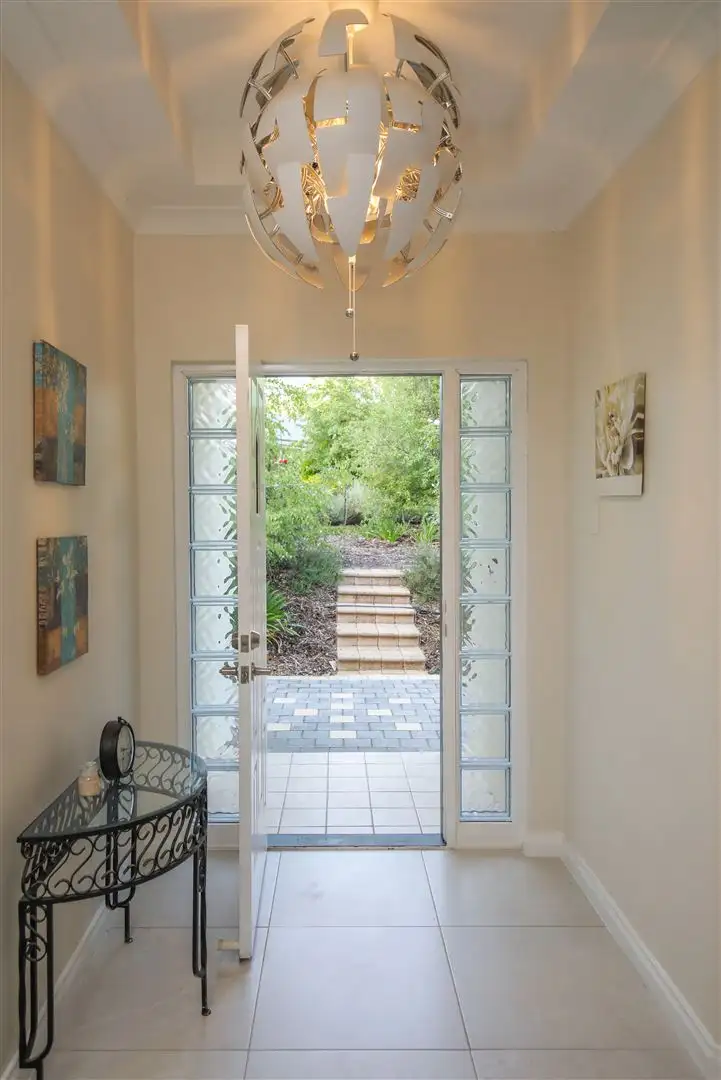
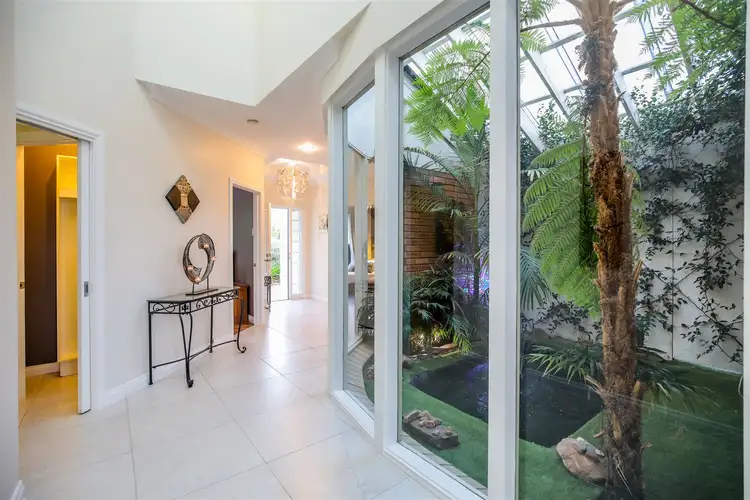
 View more
View more View more
View more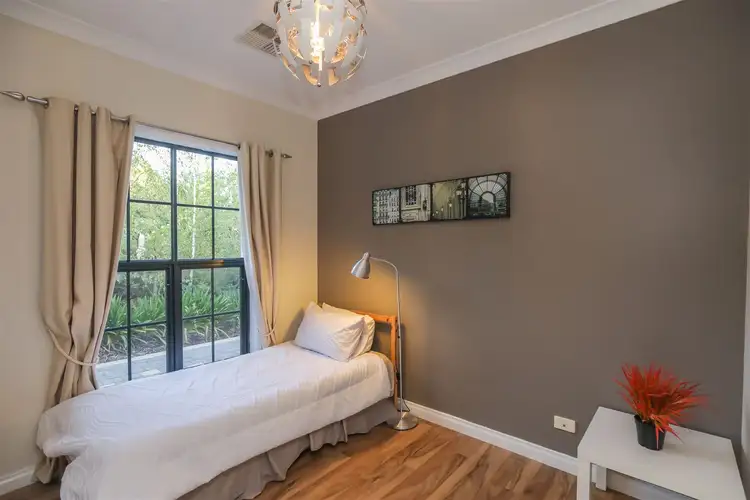 View more
View more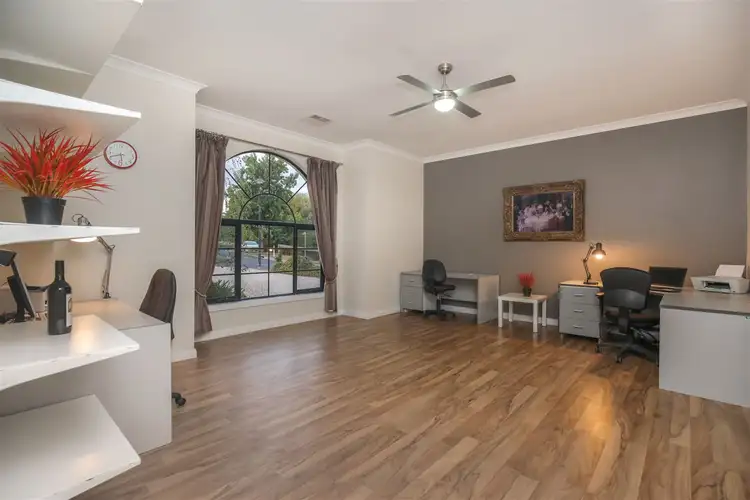 View more
View more
