27 Capricornus Crescent, Tarneit
Proudly Presented by Sharath Rao | Luxury Real Estate Agents
Step into an exceptional lifestyle with this architecturally designed double-storey residence in the sought-after Haven Estate. With its grand presence, modern elegance, and meticulous attention to detail, this home offers the perfect blend of comfort and sophistication for families who demand the best.
From the moment you arrive, the impressive façade and beautifully landscaped front garden set the tone for what lies beyond. Inside, the grand entryway with soaring ceilings, designer lighting, and feature staircase immediately draws the eye and welcomes you into a space that feels both expansive and inviting.
GROUND FLOOR - A Masterclass in Design & Function
The home opens to a formal lounge or entertainment room bathed in natural light - ideal for relaxing or hosting in style - complete with a built-in bar and a sleek powder room featuring premium stone finishes.
Also on this level is a private guest suite/master bedroom, complete with walk-in robe and luxury ensuite - offering flexibility for multigenerational living or VIP guests.
At the heart of the home lies an open-plan kitchen, living, and dining area that will inspire any culinary enthusiast. Highlights include:
• Oversized 900mm stainless steel appliances
• Waterfall stone island benchtop
• Butler's pantry with additional sink and storage
• Generous cupboard and cabinetry space throughout
• Tiles throughout the common areas on the ground floor for durability and easy maintenance
Glass doors open seamlessly to the alfresco area, which has the potential to be enclosed and converted into a sunroom, creating a versatile space for indoor-outdoor living. The low-maintenance backyard makes entertaining a breeze all year round.
UPSTAIRS - Premium Comfort for the Whole Family
The upper level is designed with family comfort in mind, featuring four generously sized bedrooms, each with walk-in robes. The master suite is a true retreat, boasting:
• Spacious walk-in robes
• Double vanity with stone bench
• Luxurious bath
• Oversized double walk-in shower
An additional central bathroom, separate toilet, and a second living area/retreat provide the ultimate in convenience and privacy.
PROPERTY FEATURES YOU'LL LOVE:
• Wide double-door entrance
• Five bedrooms including two master suites
• Multiple ensuites + powder room with toilet
• Tiles in common areas on the ground floor
• Premium hybrid timber flooring in selected areas
• Designer pendant lights and LED downlights throughout
• Quality window furnishings including custom curtains
• Refrigerated heating and cooling system
• 6.6kW solar panel system - energy-efficient and cost-saving
• CCTV security system
• Alfresco with built-in gas and water connections - ready for your outdoor kitchen
• Internal access to double remote garage with extra storage room
• Side access perfect for trailer or additional vehicle
• Low-maintenance landscaped gardens front and rear
LOCATION - CONVENIENCE MEETS TRANQUILITY
This elegant home is perfectly positioned close to:
• Tarneit Rise Primary School
• St John the Apostle School
• Tarneit Senior College
• Tarneit Train Station
• Tarneit Central Shopping Centre
• Medical centres, childcare, parks, and freeway access
Your Dream Home Awaits
A rare opportunity to secure a truly remarkable home that offers everything you could want - style, space, and location. Don't miss your chance to inspect.
Contact Sharath Rao today on 0426 952 345 or Reet on 0413175466 to arrange a private viewing.
Disclaimer: All information provided has been gathered from sources deemed reliable; however, no guarantee, warranty, or representation is made as to the accuracy or completeness of the information. Interested parties should conduct their own due diligence and make their own enquiries. Please note that some images may be digitally enhanced or edited for marketing purposes and may not represent the property's current condition. Fixtures, fittings, and landscaping may vary from those shown in photographs.
Additionally, it is recommended that purchasers refer to the due diligence checklist provided by Consumer Affairs, available at http://www.consumer.vic.gov.au/.
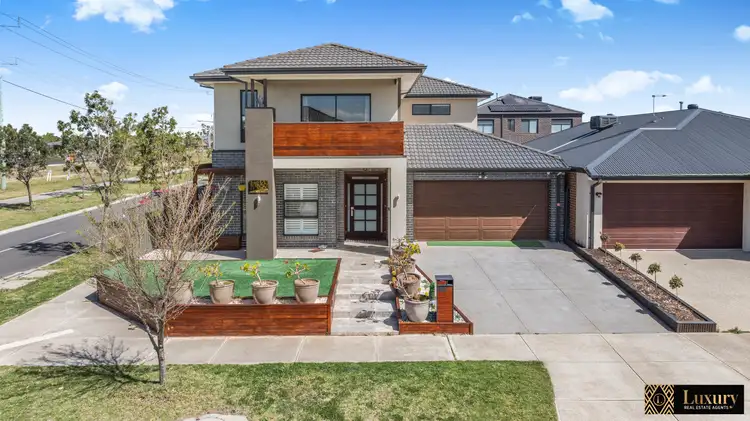


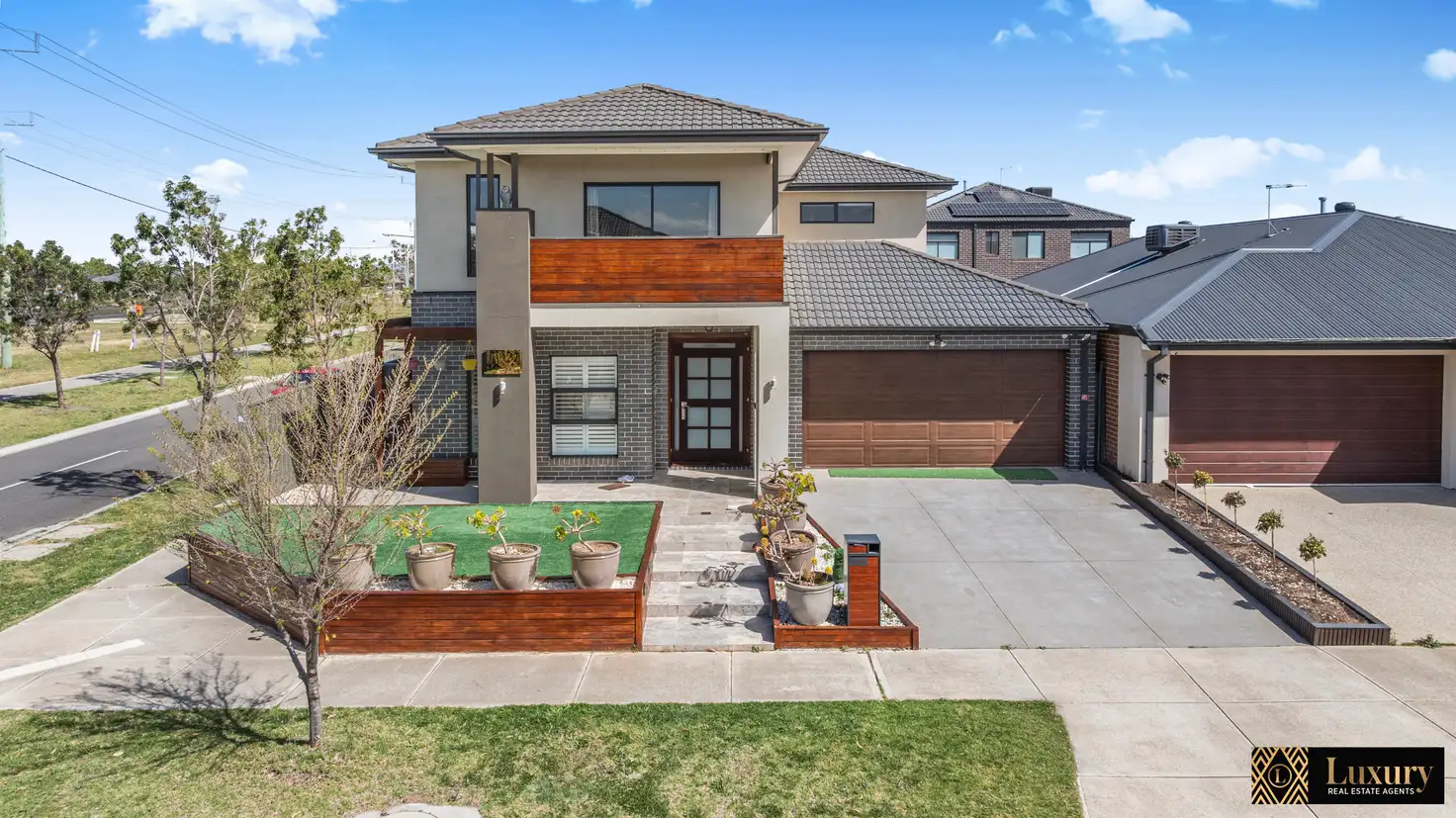


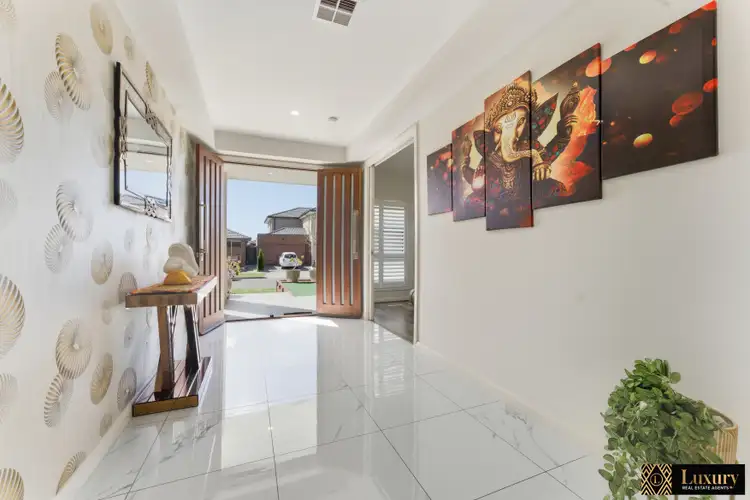
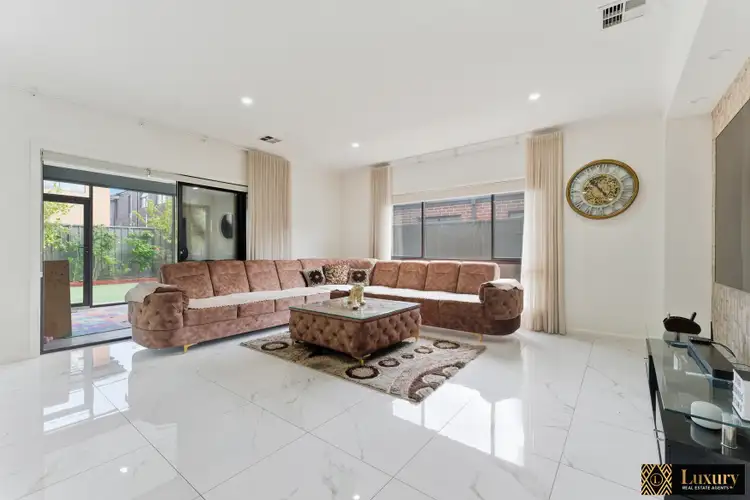
 View more
View more View more
View more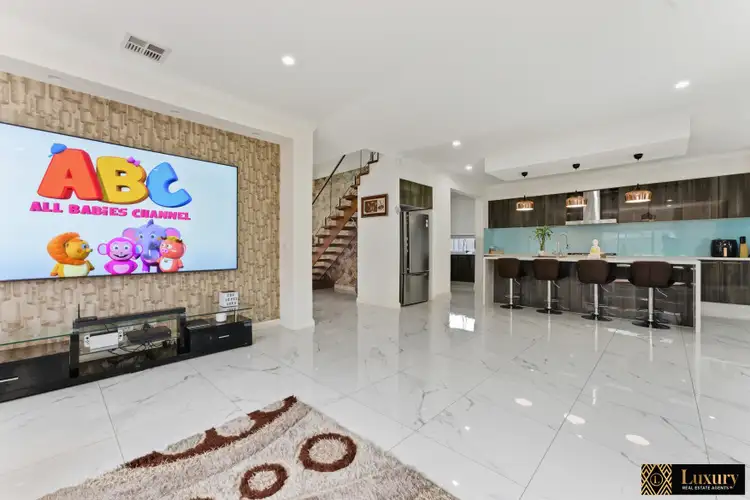 View more
View more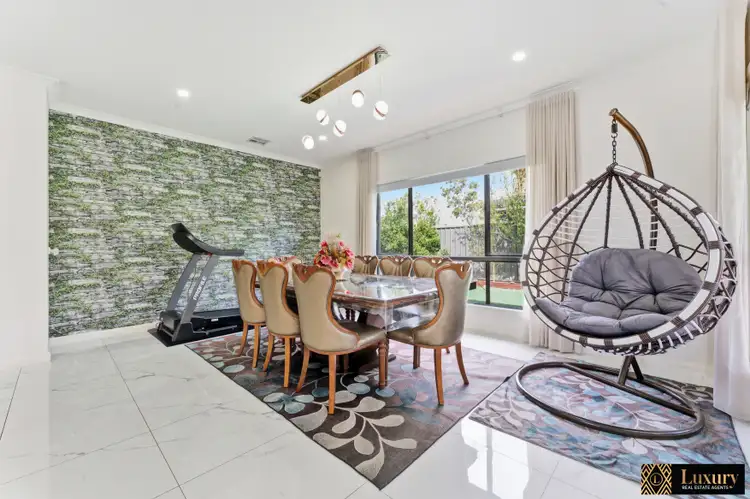 View more
View more
