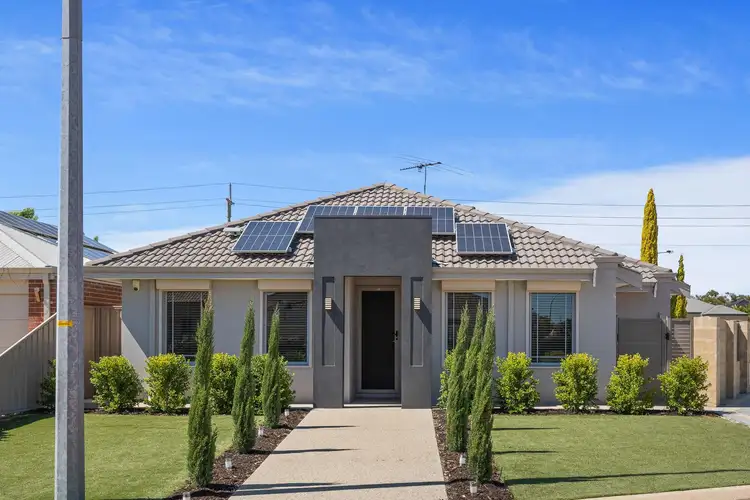Congratulations to our very valued seller - and also to our very lucky buyers on securing this terrific property! :)
What we love:
How this 4-bedroom retreat dishes up the perfect opportunity for a wide range of buyers to snatch up their piece of the red-hot Perth market - including growing families, first home buyers, busy professionals, lifestyle seekers, and savvy investors alike.
We also love its easy-care approach to living, being on a 314sqm (approx.) corner block facing onto a peaceful cul-de-sac, with a double garage and secure, low-maintenance gardens, and all the ways in which it packs in value with premium inclusions.
We love its positioning beside farmland and a minute or two on foot to Landsdale Park's walking trails, Kingsway Regional Sporting Complex, Kingsway Christian College, Ashdale Secondary College, Ashdale Primary, and Darch Plaza.
What to know:
With size, comfort and style on its side, this genuine 4-bedroom, 2-bathroom home is unlike most in its category and offers a lot of bang for your buck!
Stylishly appointed and beautifully looked after, featuring ducted evaporative cooling and split system heating/cooling; an alarm system, external roller shutters, solar panels & solar hot water, double remote garage PLUS a storeroom, exposed aggregate driveway & pathways and much more.
Comprising four bedrooms with built in robes - the master with a walk-in robe and an ensuite - and the family bathroom servicing the rest of the household with ease. Two living zones including a separate lounge/theatre room with double doors, plus a multi-zoned main living and dining, and a well-appointed kitchen with 900mm cooking appliances, a corner pantry, great storage and bench space.
The main living zone flows outside to a large curved-roof alfresco which adjoins the private, well-protected courtyard - The perfect place to entertain outdoors in the upcoming warm nights ahead!
AT A GLANCE:
- 314sqm (approx.) green-titled corner block
- Quiet cul-de-sac location beside farmland
- 4 generous bedrooms with robes
- 2 bathrooms - family bathroom with bath, shower & separate toilet
- Master suite with walk-in robe & ensuite
- Double remote garage with adjoining storeroom
- TWO separate living zones
- Separate lounge/theatre or playroom with double doors
- Fabulous multi-zoned living & dining zone with split system air-conditioning
- Stylish kitchen:
- Large stone benchtops/breakfast bar with pendant lighting overhead
- Quality stainless steel 900mm gas cooktop, oven & rangehood
- Double sinks, excellent overhead/under-bench storage
- Corner walk-in pantry
- Undercover alfresco with a high-top curved patio
- Solar panel system & solar hot water
- Exposed aggregate driveway & pathways
- Liquid limestone paving to alfresco
- Ducted evaporative cooling
- Split system air-conditioning
- Gas bayonet
- External roller shutters to all bedrooms & theatre room
- Freshly painted throughout
- Laundry with access to private drying courtyard
- Stylish pendant lighting & LED downlights
- Alarm system
- Timber & tiled flooring throughout - no carpets
- Feature recessed ceilings - extra high ceiling to main living
- Newly landscaped front garden
- Easy-care reticulated gardens and lawn to front - synthetic turf to rear
- Colorbond fencing
- Ideal first home, next home, family home or savvy investment opportunity
NOTE:
** Every precaution has been taken to establish the accuracy of the above information but does not constitute any representation by the vendor or agent. Interested parties are encouraged to carry out their own due diligence in respect of this property prior to submitting an offer.








 View more
View more View more
View more View more
View more View more
View more
