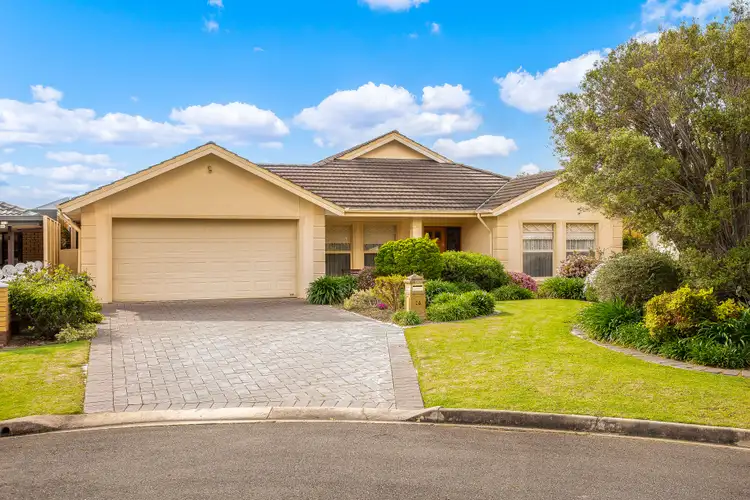Neatly positioned at the end of a cul-de-sac with quiet neighbours, this 4-bedroom family home sits on a large block, offering incredible indoor and outdoor living spaces.
Daily activity will be spread throughout, with a spacious front lounge providing amazing space in which to move and relax, while the open-plan dining and family room forms the heart of the home, overlooked by the kitchen nook.
The peninsular kitchen comes well-equipped for the home cook, with an electric cooktop, a dishwasher, plentiful countertop space and fantastic storage within the immaculate traditional cabinetry.
Sliding glass doors open out to the fully-fenced back garden and the verandah, which offers a wonderful outdoor extension of the living space, and perfect spots for entertaining or relaxing. Both the front and back gardens are well-established with picturesque greenery and have irrigation and sprinklers for easy maintenance.
Two of the four bedrooms feature built-in robes, while the master comes with a true walk-in robe, a ceiling fan and a private ensuite. Both bathrooms are fitted with contemporary conveniences, including a soaking tub in the shared bathroom.
The enclosed garage provides drive-through access to the verandah and ample room for two vehicles.
In addition to all these great features, this home comes equipped with a 12-panel, 3.2-kilowatt solar system to offset bills.
Boasting an ideal location, this property is convenient to public transport links, multiple local parks and reserves, nearby schools, and shopping and dining at Newton Village and Mercury Plaza. Those looking to commute can reach the Adelaide CBD with an easy 25-minute drive.
Attractive Features:
• Four-bedroom, two-bathroom family home
• Cul-de-sac location between quiet neighbours
• Large, beautifully presented frontage
• Huge front lounge
• Open plan kitchen, dining and family room
• Well-equipped kitchen including a dishwasher, a gas cooktop, and plenty of counter space and storage.
• Two bedrooms have built-in robes
• Master has walk-in robe and ensuite
• Shared bathroom with soaking tub and shower, as well as a spacious vanity
• Self-contained laundry room with external access
• Reverse-cycle air conditioning
• Verandah has installed ceiling fan
• Established gardens with convenient irrigation
• Great hallway storage
• Double, drive-through garage
• Solar panels
• Newton Village Shopping Centre is just 2 minutes away
• Adelaide CBD is a 25-minute drive away
The nearby unzoned primary schools are Thorndon Park Primary School, Paradise Primary School, Athelstone School, and Charles Campbell College. The zoned secondary school is Charles Campbell College.
Information about school zones is obtained from education.sa.gov.au. The buyer should verify its accuracy in an independent manner.
Auction Pricing - In a campaign of this nature, our clients have opted to not state a price guide to the public. To assist you, please reach out to receive the latest sales data or attend our next inspection where this will be readily available. During this campaign, we are unable to supply a guide or influence the market in terms of price.
Vendors Statement: The vendor's statement may be inspected at our office for 3 consecutive business days immediately preceding the auction; and at the auction for 30 minutes before it starts.
Norwood RLA 278530
Disclaimer: As much as we aimed to have all details represented within this advertisement be true and correct, it is the buyer/ purchaser's responsibility to complete the correct due diligence while viewing and purchasing the property throughout the active campaign.
Ray White Norwood/Grange are taking preventive measures for the health and safety of its clients and buyers entering any one of our properties. Please note that social distancing will be required at this open inspection.
Property Details:
Council | CAMPBELLTOWN CITY COUNCIL
Zone | RESIDENTIAL 2
Land | 780 sqm(Approx.)
House | 305sqm(Approx.)
Built | 2002
Council Rates | $TBC pa
Water | $TBC pq
ESL | $TBC pa








 View more
View more View more
View more View more
View more View more
View more
