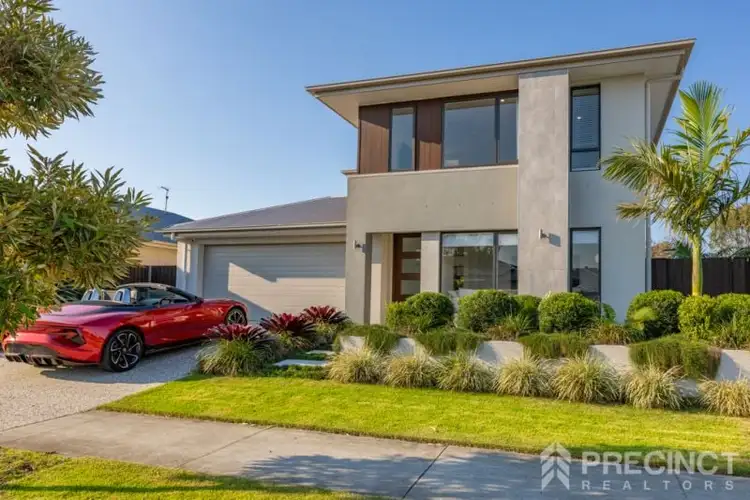Welcome to 27 Charlotte Street, a stunning two-storey home where modern elegance meets effortless family living. Designed for both comfort and entertaining, this property features multiple living zones, seamless indoor-outdoor flow, and a beautifully landscaped backyard that invites relaxation and gatherings alike.
At the heart of the home, the designer kitchen is a showstopper — complete with stone benchtops, premium appliances, an island bench, and a walk-in pantry. The kitchen effortlessly connects to the open-plan dining and living area, which flows out onto the covered alfresco deck — ideal for summer BBQs, morning coffees, or tranquil evenings under the stars. A separate lounge/media room at the front of the home adds versatility, perfect for family movie nights, casual entertaining, or a quiet retreat.
Upstairs, the master suite is a private sanctuary featuring a walk-in robe and a luxurious ensuite with a double vanity. Three additional bedrooms, a family bathroom, and a central activity lounge ensure ample space for everyone to relax and unwind.
Thoughtful practicalities enhance everyday living, including ducted air-conditioning, ceiling fans, a downstairs powder room, a separate laundry, a home filtration system, and a double garage with internal access.
27 Charlotte Street isn’t just a house — it’s a lifestyle of comfort, style, and convenience, ready for the family who loves to live well.
Property Details:
• Land Size: 501m2
• Approximate Year Build – 2020
• Approximate House Size – 313m2
• Builder – Coral Homes
Approximate Rental Appraisal: $850 - $870 per week
Property Features:
Master Bedroom
• Dual walk-in robe, built in cabinets
• Plush Carpet
• Ducted air conditioning
• Ceiling fan
Ensuite
• Dual vanity sinks
• Stone bench
• Double shower
• Large shower niche
• Separate toilet
Bedrooms 2, 3 & 4
• Built-in robes
• Plush Carpet
• Ceiling fan
• Ducted air conditioning
Family Bathroom
• Stone benchtop
• Free-standing bathtub
• Spacious shower
Upstairs Loungeroom
• Plush Carpet
• Ceiling fan
• Ducted air conditioning
Living & Dining
• Open-plan living and dining area
• Ducted air conditioning
• Ceiling fan
• Tiled 600x600 flooring
• Built in TV unit
Kitchen
• Soft-close cabinetry
• 900mm stainless steel oven & stove
• Plumbed fridge connection
• Dishwasher
• Ample bench space
• Stone island bench
• Under bench sink
• Waterfall-edge stone benchtops
• Large pantry with stone benchtop, soft-close cupboards & open shelves
Alfresco
• Timber deck
• Ceiling fan
• Roll down blinds
Media Room
• Ceiling fan
• Ducted air conditioning
• Tiled 600x600 flooring
• TV antenna points
Laundry
• Built-in cabinet with sink
• Double door linen
Powder room
General
• Zoned ducted air conditioning throughout
• 6.6kW solar system
• Complete Home Water filtration system
• Walk in linen cupboard
• Steel frame and trusses
Grounds
• Fully fenced
• Tropical landscaping
• Fire pit area
RIVERBANK ESTATE FEATURES:
• Luscious green environment
• Childcare Centre
• 60 Hectares of open parklands
• Community vegetable garden
• Every block is 200m from a playground
• Large open dog parks
• 2 min bridge connection to the Bruce Highway
LOCAL SCHOOLS:
• Caboolture Special School
• Caboolture State School
• Caboolture State High School
• St Peters Catholic Primary School
• Morayfield State School
• Morayfield State High School
• St Columban's College
• Grace Lutheran College
• Caboolture Montessori School
Location Highlights (approx. travel times):
• Walking distance to parks & playgrounds
• 3 mins to Market Plaza & Woolworths
• 5 mins to Morayfield Shopping Centre & Train Station
• 6 mins to local schools
• 8 mins to Caboolture Hospital & Health Hub
• 35 mins to Sunshine Coast
• 45 mins to Brisbane CBD
This property is truly one to see! Call Mitchell Younger 0488 458 887
We make no representation or warranty as to the accuracy, reliability or completeness of the information relating to the property. Some information has been obtained from third parties and has not been independently verified. Accordingly, no warranty, representation or undertaking, whether express or implied, is made and no responsibility is accepted by us as to the accuracy of any part of this, or any further information supplied by or on behalf our behalf, whether orally or in writing.
No entity or person guarantees the performance of the property. The information is general information only and any examples given are for illustrative purposes. The information does not take into account your individual objectives, financial situation or needs. We recommend that you obtain financial, legal and taxation advice before making any decision. Any price is not a valuation and should not be relied on or treated as such. Prices, if indicated, have been estimated based on recent market evidence in the locality for comparable properties, to the extent available. Prices may not include GST.








 View more
View more View more
View more View more
View more View more
View more
