Price Undisclosed
2 Bed • 1 Bath • 2 Car • 288m²
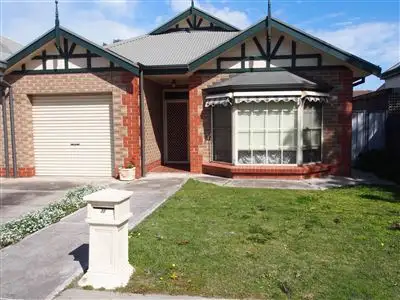
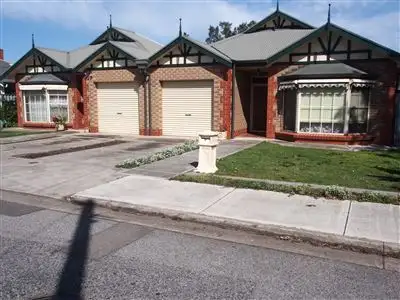
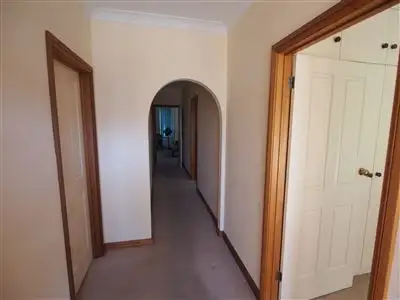
+22
Sold
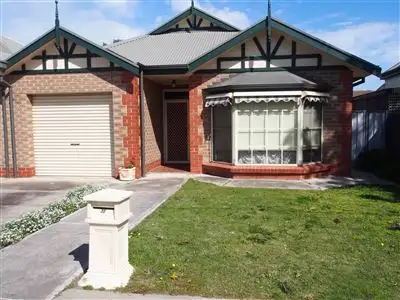


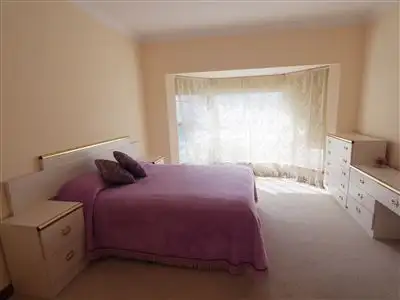
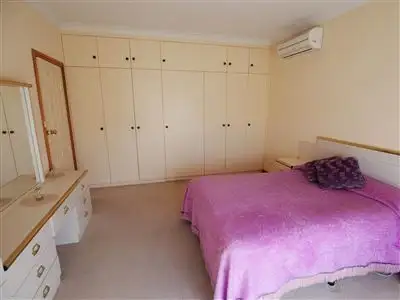
+20
Sold
27 Charlton Street, Exeter SA 5019
Copy address
Price Undisclosed
- 2Bed
- 1Bath
- 2 Car
- 288m²
House Sold on Fri 30 Oct, 2015
What's around Charlton Street
House description
“Torrens titled court-yard home! Walk to Semaphore Road !”
Property features
Other features
Property condition: Good Property Type: House House style: Courtyard Garaging / carparking: Single lock-up Construction: Brick veneer Joinery: Timber Roof: Colour bond Insulation: Walls, Ceiling Walls / Interior: Gyprock Flooring: Carpet Window coverings: Drapes, Curtains, Blinds (Vertical) Electrical: TV aerial Property Features: Safety switch, Smoke alarms Chattels remaining: Blinds, Drapes, Fixed floor coverings, Light fittings, Stove, TV aerial, Curtains Kitchen: Modern, Separate cooktop, Separate oven, Rangehood, Double sink, Gas reticulated and Finished in (Laminate) Living area: Open plan Main bedroom: King and Built-in-robe Bedroom 2: Double Main bathroom: Bath, Separate shower, Exhaust fan Laundry: Separate Views: Urban Aspect: East Outdoor living: Garden Fencing: Fully fenced Land contour: Flat Grounds: Tidy Sewerage: Mains Locality: Close to schools, Close to shops, Close to transportBuilding details
Area: 137m²
Land details
Area: 288m²
What's around Charlton Street
 View more
View more View more
View more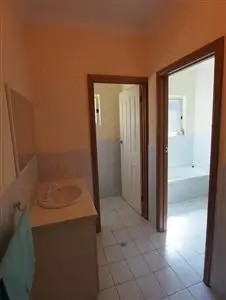 View more
View more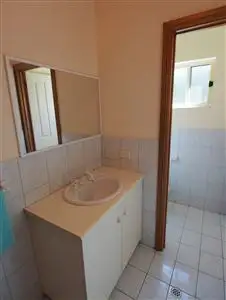 View more
View moreContact the real estate agent

Greg Bolto
Harcourts Property People
0Not yet rated
Send an enquiry
This property has been sold
But you can still contact the agent27 Charlton Street, Exeter SA 5019
Nearby schools in and around Exeter, SA
Top reviews by locals of Exeter, SA 5019
Discover what it's like to live in Exeter before you inspect or move.
Discussions in Exeter, SA
Wondering what the latest hot topics are in Exeter, South Australia?
Similar Houses for sale in Exeter, SA 5019
Properties for sale in nearby suburbs
Report Listing
