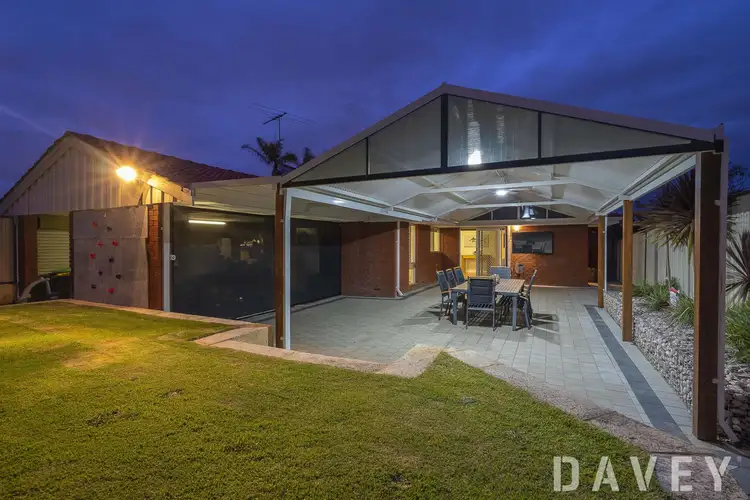Young Couples or Families and even a pet or two will love the outdoor space on offer from within the privacy of this charming 3 bedroom 1 bathroom home where you can host large family events and watch the kids play at the very same time without a worry in the world.
Lush elevated lawns help form part of a huge backyard setting where the children will also be kept busy by their very own cubby house, sandpit, slide and deck. An awesome pitched patio is absolutely massive and encourages tranquil covered entertaining, complemented by two ceiling fans and the possibility of drive-through access via a double lock-up garage with two roller doors. Separation blinds are in place to segregate the alfresco from the secure parking space at any given time.
Internally, gleaming Bamboo floorboards are both warming and easy on the eye, first gracing a large sunken front lounge that is overlooked by the dining room. The adjacent kitchen is well-equipped with a double storage pantry, double sinks, tiled splashbacks, a range hood, a Westinghouse gas cooktop, a double oven of the same brand and a breakfast bar for casual meals.
The kitchen can also be accessed from a family - or second living - room with a gas bayonet, a fridge recess and direct access out to the stunning rear patio. Both of the wet areas are fully-tiled, inclusive of a functional semi-ensuite bathroom (with a shower, separate bathtub and heat lamps) that services a spacious master-bedroom suite, comprising of a walk-in wardrobe with storage, a ceiling fan, room for a potential nursery and much, much more.
Walk to the sprawling Barridale Park and its fantastic family playground at the top of the street, as well as bus stops and even Greenwood Train Station from here. The likes of Dalmain Primary School, beautiful Lake Goollelal, St Stephen's School, St Luke's Catholic Primary School, the Galaxy Drive-In Theatre, picturesque Shepherds Bush Reserve walking trails, the Kingsley Tavern, the local shopping village and medical facilities, cafes and restaurants are all nearby, as are further shopping options at both Kingsway City and Westfield Whitford City, the freeway, Greenwood College, glorious swimming beaches and even Hillarys Boat Harbour. Nothing is too far away from where this absolute gem of a property is so comfortably nestled!
Other features include, but are not limited to;
-Split-system air-conditioning to the front living/dining area, as well as the master and 2nd bedrooms
-Carpeted bedrooms, including a large 2nd bedroom with a ceiling fan and built-in robe
-3rd bedroom with a fan and BIR
-Practical laundry in between the semi-ensuite bathroom and a separate fully-tiled toilet, playing host to a storage cupboard, walk-in linen press and outdoor access to a large drying courtyard
-Feature entry door
-New outdoor ceiling fans
-Feature skirting boards
-Security doors and screens
-Solar hot-water system
-Opportunity for caravan, boat parking or work trailer parking under cover with the drive through
-Large garden shed with potential to add power
-Comfortable 676sqm (approx.) corner block
Approximate water rates $1,078 P/annum and council rates $1,588.33 P/annum
Disclaimer - Whilst every care has been taken in the preparation of this advertisement, all information supplied by the seller and the seller's agent is provided in good faith. Prospective purchasers are encouraged to make their own enquiries to satisfy themselves on all pertinent matters








 View more
View more View more
View more View more
View more View more
View more

