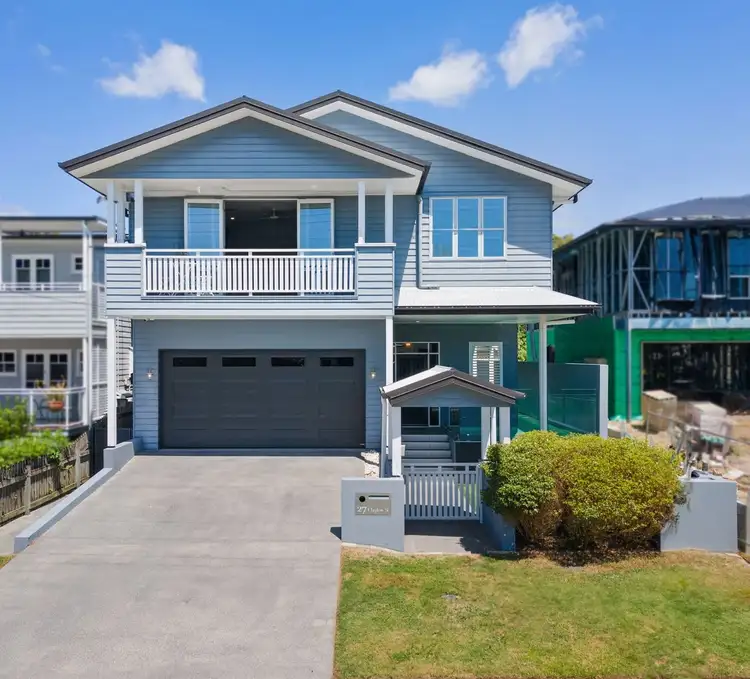Blending evocative Hampton-style contemporary architecture with cutting-edge bespoke design, this architect-designed residence’s impressive proportions, lavish appointments, and irresistible indoor and outdoor dimensions showcase incomparable luxury, refinement, and finish in a coveted bayside locale.
Designed by award-winning Concepts Unlimited and built by renowned local builder Geoff Hicks, an enticing five-bedroom home perfect for entertaining immediately impresses with 3-metre ceilings and Queensland spotted gum floors highlighted throughout an inviting floorplan, where light-filled spaces and seamless open plan living and dining transition beautifully with superior outdoor entertaining.
Designed for both relaxed family living and large-scale entertaining, the deluxe gourmet kitchen features bespoke two-tone, shaker style cabinetry, stone benches, a suite of premium European appliances including double NEFF pyrolytic ovens and Sirius downdraft induction cooktop, ZIP hydro tap, integrated drinks fridge and Miele dishwasher. A fully fitted butler’s pantry showcases plenty of storage and preparation space with the bonus of an adjoining family-sized laundry, ensuring the working heart of the home is as effortless and user-friendly as possible.
Bathed in northern light, the expansive open-plan living and dining area opens to an equally impressive outdoor entertaining terrace with alfresco blinds and a glorious inground heated swimming pool with spa jets. A ground-floor bedroom offers optimal flexibility for guest/family accommodations and is complemented by a well-appointed bathroom.
Upstairs, the second-level accommodations present four generously proportioned bedrooms featuring fully customised walk-ins and built-in robes with a central bathroom and family living area, offering a perfect spot for family movie nights or kid’s sleepovers. The parent’s wing offers superior luxury and privacy with a king-sized bedroom, enormous parent’s lounge, bespoke walk-in robe/dressing room, private balcony with water glimpses and resort-style ensuite with deep soaker tub, his and hers shower and dual vanity offering a relaxing five-star staycation for parents in the comforts of home.
Offering a refined level of bespoke luxury and modern convenience, the home also features a remote, oversized double garage with integrated mudroom and internal access, CCTV security and alarm system, 5kw solar panels with Fronius inverter, ducted air conditioning and ample storage.
COUNCIL RATES: $437.30 pq (approx.)
WHAT THE CURRENT OWNERS LOVE...
“The current owners relish the experience of returning home after a busy day’s work to simply unwind in the serene seaside location, where minimal maintenance requirements outside allow for uninterrupted relaxation and enjoyment.”
SANDGATE LIFESTYLE…
Positioned on a low-maintenance allotment close enough to the waterfront to enjoy bayside breezes, with local cafes, shopping, quality public and private schooling options and transport nearby, this premium property sets a benchmark for a Sandgate family lifestyle without compromise.
COMMUNITY…
190m to Brighton Roosters Rugby Club
450m to Sandgate Foreshore
550m Sandgate Aquatic Centre
450m to Sandgate Foreshore
1.5km to Sacred Heart Primary
1.9kms to Woolworths (Sandgate)
2.2km Fullmoon Hotel
2.7km to Sandgate Station
3.3kms to St. Patricks College
3.3km to Shorncliffe Pier
4km to Sandgate Golf Club
**Disclaimer: Whilst every care is taken in preparing the information in this marketing, BOTWRIGHT. will not be held liable for any errors in typing or information. All interested parties should be able to answer their questions to determine whether this information is, in fact, accurate. The website may have filtered the property into a price bracket for website functionality purposes. **








 View more
View more View more
View more View more
View more View more
View more
