Nestled within an exclusive and peaceful pocket, this exquisite single-storey McDonald Jones Executive Range residence delivers an unparalleled standard of modern luxury, thoughtful design, and resort-inspired living. Spanning approximately 40 squares, this architectural masterpiece is a bold statement in refined elegance and effortless family functionality-where every detail has been meticulously considered and no expense spared.
From the moment you step inside, a sense of scale, space, and style envelops you. High ceilings and wide hallways guide you through a home that effortlessly combines comfort with grandeur. The interiors are a celebration of premium craftsmanship, with bespoke finishes, flawless fixtures, and an abundance of natural light creating an atmosphere of relaxed sophistication.
All bedrooms have been generously scaled, designed to deliver a sense of quiet retreat for each member of the family. Plush carpets underfoot, plantation shutters, and sleek built-in robes combine for a harmonious blend of comfort and convenience. The master suite, positioned privately at the rear of the home, is an opulent sanctuary featuring expansive his-and-hers walk-in robes, and a lavish ensuite bathroom complete with a freestanding bathtub, contemporary tiling, and premium fittings that rival any five-star spa experience.
At the heart of the home lies the striking open-plan living and dining domain-a breathtaking space awash in natural light, framed by soaring ceilings and anchored by expansive triple stacker sliding doors that seamlessly merge indoor and outdoor living. The entire rear façade opens to reveal sweeping views over the beautifully manicured backyard, gourmet alfresco area, and stunning custom-designed in-ground pool.
The kitchen is a culinary dream and an entertainer's showpiece, masterfully appointed with sleek Caesarstone waterfall benchtops, bespoke cabinetry, an electric cooktop paired with a striking glass splashback, and an enviable walk-in pantry with bar fridge that combines form and function to perfection. Whether hosting lavish gatherings or enjoying everyday meals with loved ones, this space delivers both style and substance.
Designed with the evolving needs of a modern family in mind, the home offers multiple living zones including a separate formal lounge, a dedicated media room for the ultimate cinematic experience, and a children's retreat or study area that provides flexibility and function for growing families.
Step outside and you'll find yourself in your own private oasis. The alfresco area has been expertly crafted for year-round entertaining, featuring a built-in BBQ, bar fridge, ceiling fans, and electric shade cloths-framing the glistening resort-style in-ground pool. Whether it's casual weekend barbecues, twilight dinner parties, or serene afternoons spent poolside, this space elevates outdoor living to a whole new level.
Beyond its luxurious inclusions and architectural finesse, this home also offers a remarkable investment in sustainable living. Equipped with two 6.5kW solar systems and a Tesla battery, the residence not only reduces energy costs but significantly enhances efficiency and environmental impact-an exceptional feature that adds both long-term value and peace of mind.
Completing the picture of luxury is the beautifully landscaped backyard-designed for minimal maintenance and maximum visual impact. Every inch of the exterior reflects the same commitment to quality and elegance found throughout the home.
This exceptional residence is more than a home-it's a lifestyle offering. A place where everyday living feels like a holiday, and where style, sustainability, and comfort meet in perfect harmony.

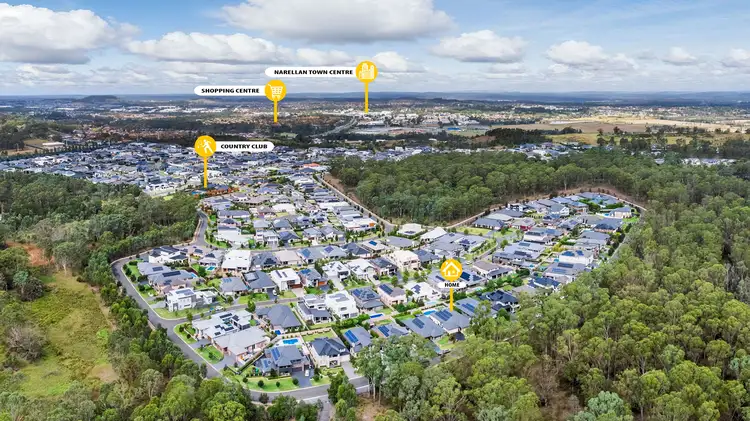
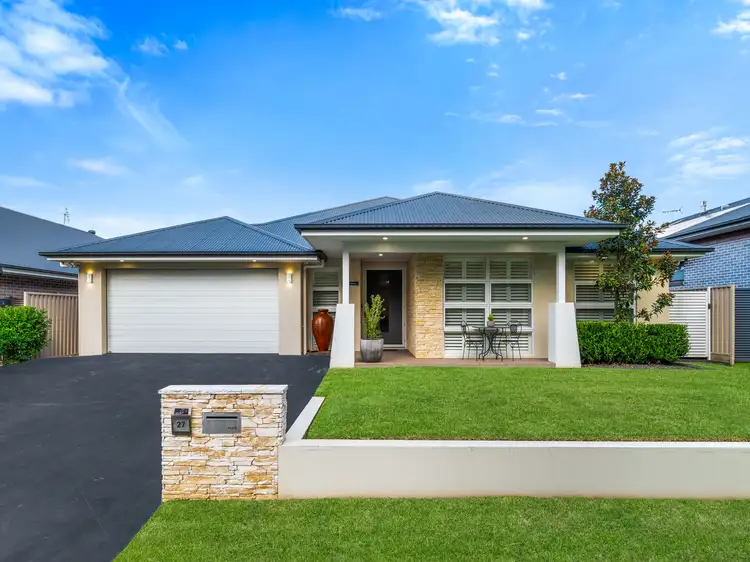
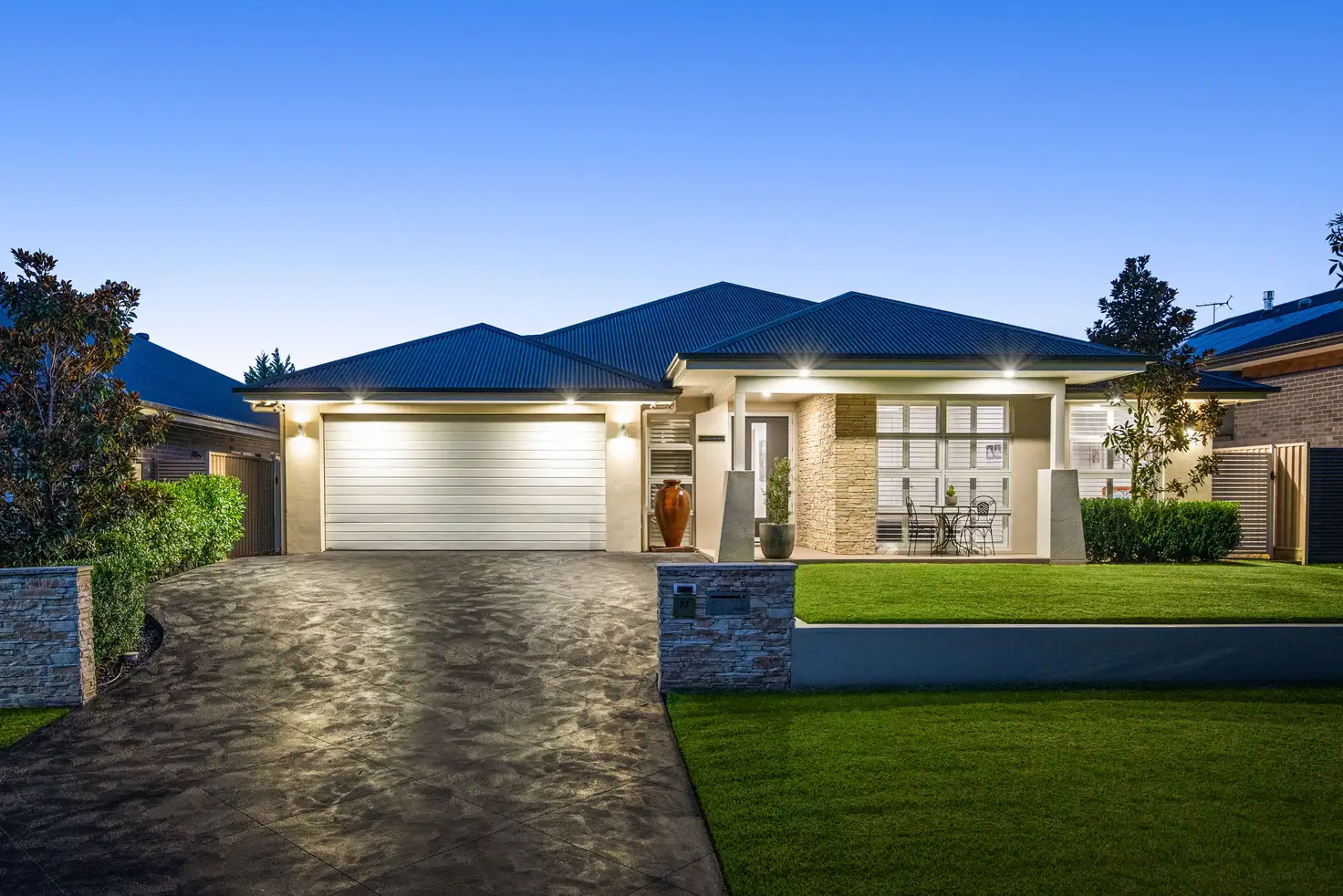


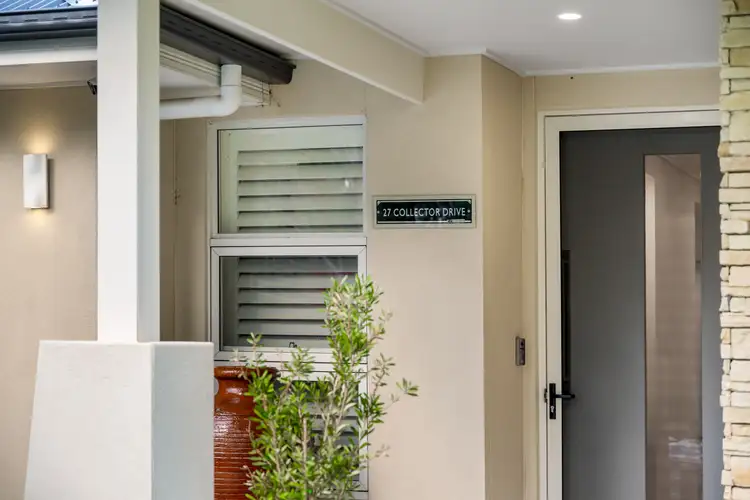

 View more
View more View more
View more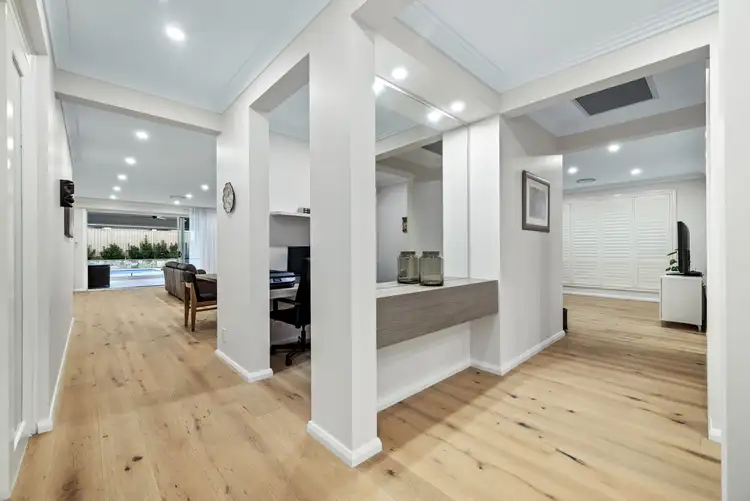 View more
View more View more
View more
