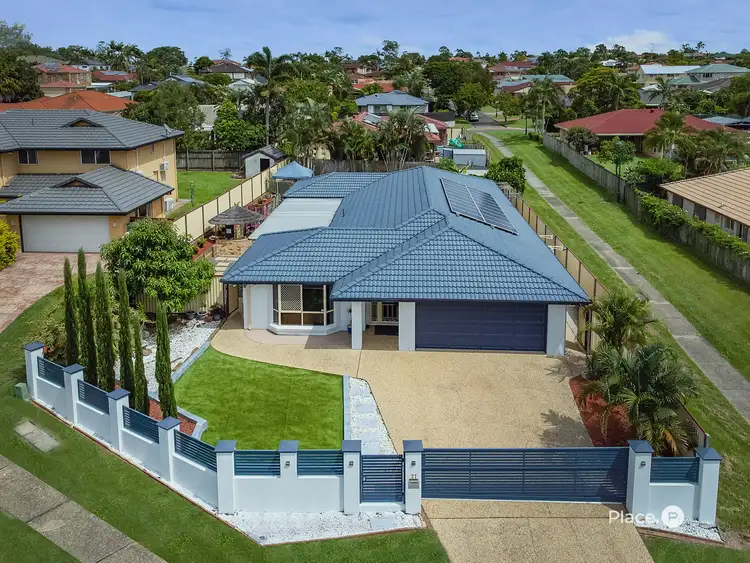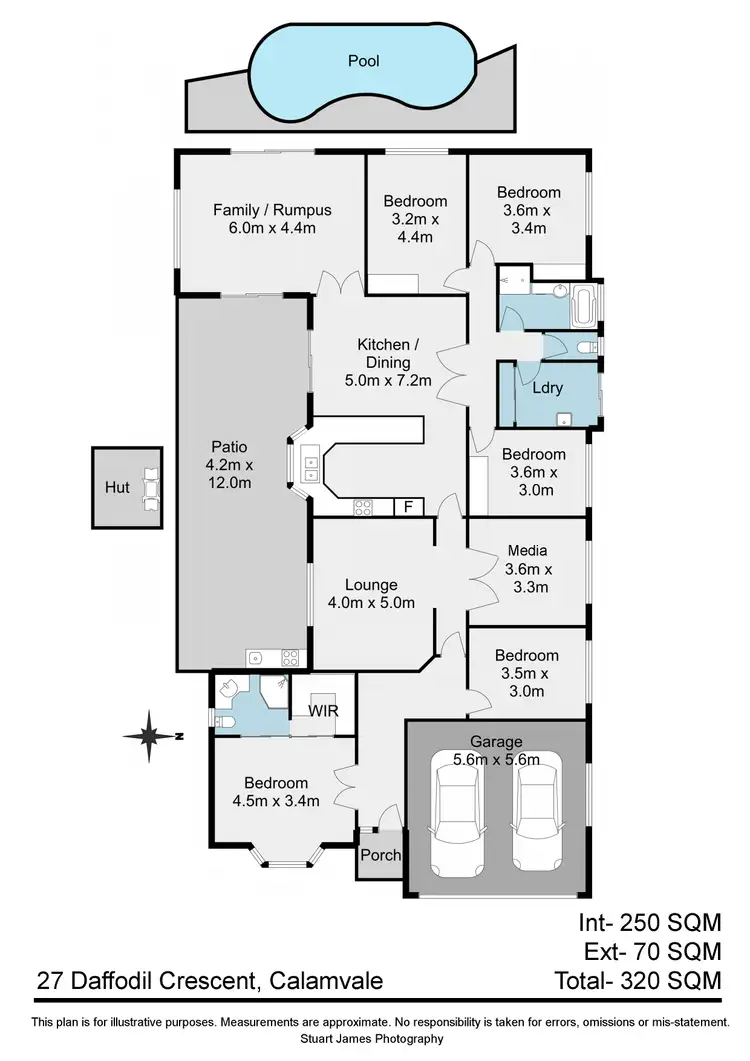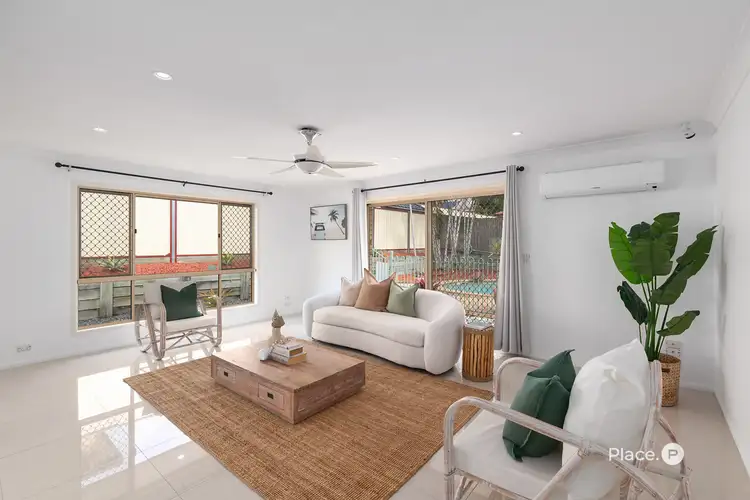$1,385,000
5 Bed • 2 Bath • 2 Car • 892m²



+23
Sold





+21
Sold
27 Daffodil Crescent, Calamvale QLD 4116
Copy address
$1,385,000
- 5Bed
- 2Bath
- 2 Car
- 892m²
House Sold on Fri 18 Oct, 2024
What's around Daffodil Crescent
House description
“An entertainers paradise on 892m2 in Stretton College catchment”
Property features
Land details
Area: 892m²
Property video
Can't inspect the property in person? See what's inside in the video tour.
Interactive media & resources
What's around Daffodil Crescent
 View more
View more View more
View more View more
View more View more
View moreContact the real estate agent

Sean Johansson
Place Sunnybank
0Not yet rated
Send an enquiry
This property has been sold
But you can still contact the agent27 Daffodil Crescent, Calamvale QLD 4116
Nearby schools in and around Calamvale, QLD
Top reviews by locals of Calamvale, QLD 4116
Discover what it's like to live in Calamvale before you inspect or move.
Discussions in Calamvale, QLD
Wondering what the latest hot topics are in Calamvale, Queensland?
Similar Houses for sale in Calamvale, QLD 4116
Properties for sale in nearby suburbs
Report Listing
