Property Highlights:
- A luxurious family home spanning two levels with breathtaking views to enjoy
- Wide side access for a boat or caravan, plus an oversized triple car garage with ducted air conditioning, epoxy flooring, and security bollards for car enthusiasts
- ActronAir 6 zone ducted air conditioning and ceiling fans throughout
- 9kW solar system, instantaneous gas hot water, NBN fibre to the premises, three-phase power, under-house storage and crimsafe security screens throughout
- Wool carpet, hybrid flooring, high ceilings, LED downlights and aluminium plantation shutters
- Show stopping kitchen boasting a 20mm Caesarstone waterfall benchtop, an island bench with a breakfast bar, soft close cabinetry, a butler's pantry, a window splashback, plumbing for the fridge and high end appliances
- Open plan living and dining, a media room, plus a rumpus
- Five bedrooms, four with built-in robes, the master with a walk-in robe
- A stunning main bathroom and ensuite, both including floor to ceiling tiles, floating vanities and walk-in showers with recesses, plus a luxurious freestanding bath in the main, and a powder room on the upper floor
- An upstairs deck with a ceiling fan, LED downlights and a gas bayonet, plus a covered alfresco area on the ground floor, both enjoying spectacular views of the landscape beyond
- Large tiered backyard with landscaped gardens and a watering system
Outgoings:
Council Rates: $2,612 approx. per annum
Water Rates: $820.95 approx. per annum
Rental Return: $900 approx. per week
With breathtaking views stretching across the surrounding countryside and Wallis Creek, this stunning brick and Colorbond roof residence offers a high end fit out, multiple living spaces, and all the extras you could ask for. From the moment you arrive, it's clear this is a home designed with luxury and lifestyle in mind.
Gillieston Heights is a suburb that provides easy access to parks, schooling and a local shopping complex, offering the best of suburban living, while still being just a short drive from Maitland's city centre. The Hunter Expressway keeps Newcastle, Lake Macquarie and the Hunter Valley wine country within easy reach, making both the weekday commute and weekend escapes simple.
As you arrive, established gardens and a freshly kept lawn create instant street appeal, complemented by an oversized triple car garage with ducted air conditioning, epoxy flooring, and security bollards for car enthusiasts. Plus wide side access that carries you right through to the back fence, ideal for your boat or caravan.
Step inside to a spacious entryway where square set cornices, LED downlighting, high ceilings, aluminium plantation shutters and a mix of plush wool carpet and stylish hybrid flooring create a refined yet welcoming atmosphere. A convenient mudroom connects the garage to the open plan living, offering the perfect space to store shoes, bags, and everyday essentials. Comfort is assured year round with six zone Actron Air ducted air conditioning in place.
Upstairs, the main living level makes the most of the spectacular outlook, with the open plan living and dining area bathed in natural light. Tinted windows frame the views, while a glass sliding door extends the space onto the timber deck, presenting the ultimate spot to unwind or entertain with its ceiling fan, LED downlights and gas bayonet. The nearby media room sits behind cavity sliding doors and also connects seamlessly to the deck, creating flexibility for family movie nights or gatherings with friends.
The kitchen is a true centrepiece, showcasing a 20mm Caesarstone waterfall benchtop, an island with a breakfast bar, stylish pendant lighting, plumbing for the fridge, soft close cabinetry and a striking window splashback. Premium appliances, including a Smeg oven and cooktop, plus a Bosch dishwasher, ensure effortless everyday cooking, while a butler's pantry adds valuable storage and prep space.
Completing this level is the master bedroom suite, a private retreat with a walk-in robe, a ceiling fan, electric shutters and a luxurious ensuite featuring floor to ceiling tiles, a floating vanity with soft close cabinetry, matte black fixtures and a walk-in shower with a built-in recess, along with a laundry and powder room for added convenience.
Down the Tasmanian oak staircase, four additional bedrooms provide plenty of space for family or guests, each appointed with built-in robes, ceiling fans and quality flooring. These rooms are serviced by a beautifully finished main bathroom featuring floor to ceiling tiling, a luxurious freestanding bath, a floating vanity with soft close cabinetry, and a walk-in shower with a built-in recess.
A second living space is also found on this level, with the rumpus room opening directly to the alfresco for effortless indoor-outdoor living. Stepping outside, the tiered backyard has been landscaped to maximise both usability and impact, with lawns and gardens that frame those uninterrupted countryside views, plus a watering system to keep everything looking its best year round.
Packed with added extras, this exceptional home also includes a 9kW solar system, instantaneous gas hot water, NBN fibre to the premises, three-phase power, crimsafe security screens and under-stair storage, adding everyday ease to the home.
Showcasing modern design, multiple living spaces and uninterrupted views you'll never tire of, this residence is a rare offering indeed. With nothing left to do but move in and enjoy, this is the kind of home that stands out from the rest. We encourage our clients to contact the team at Clarke & Co Estate Agents without delay to secure their inspections.
Visit the property webbook for more details: https://tinyurl.com/27DarcysCct
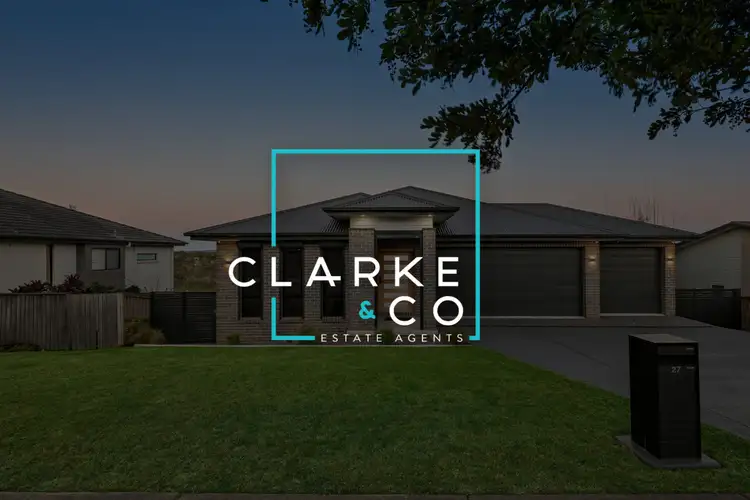
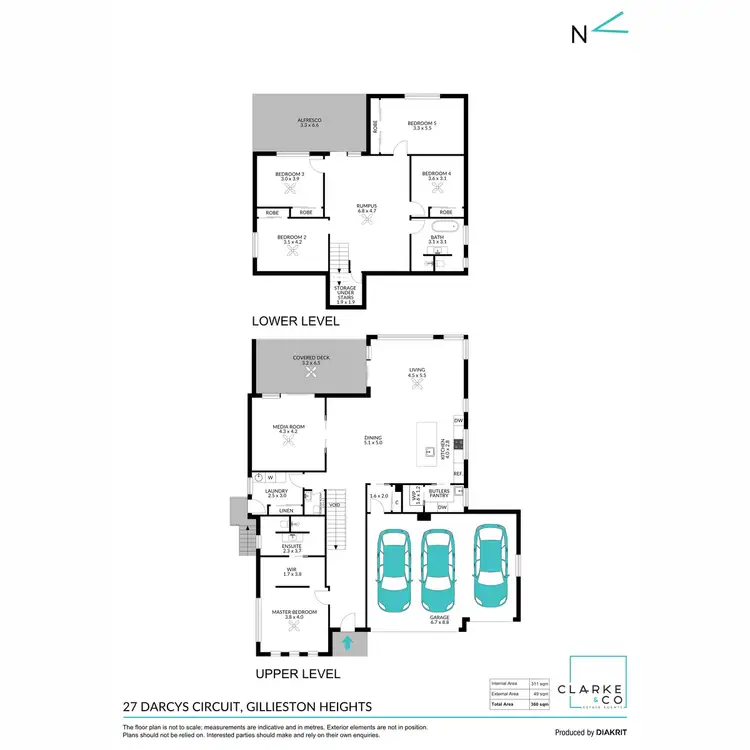
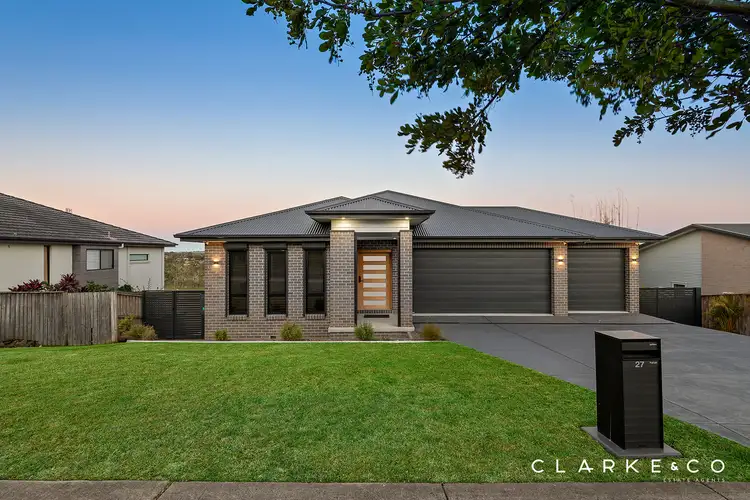
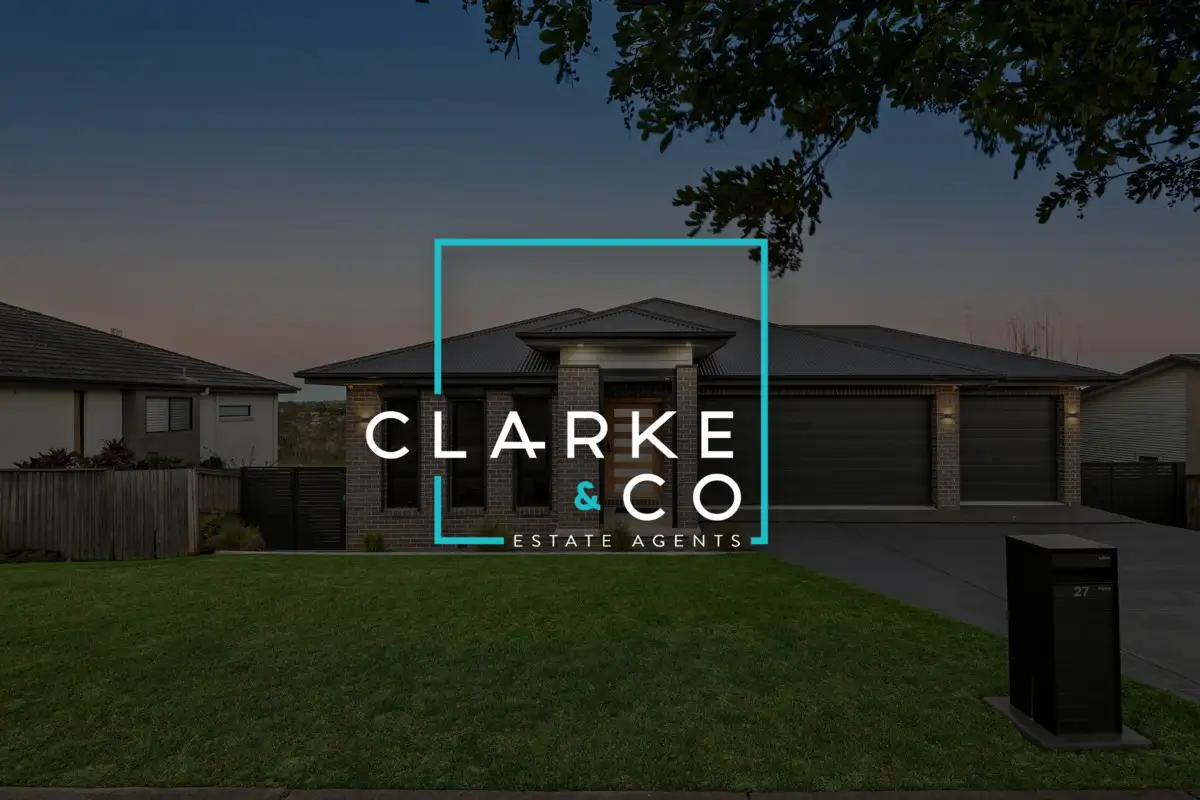



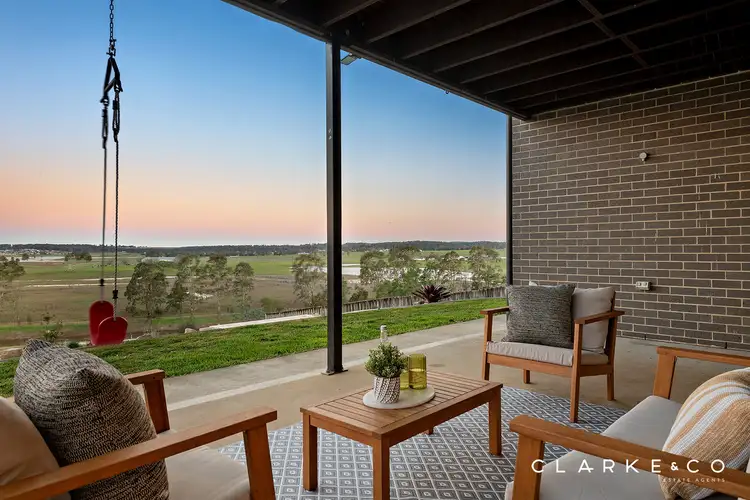
 View more
View more View more
View more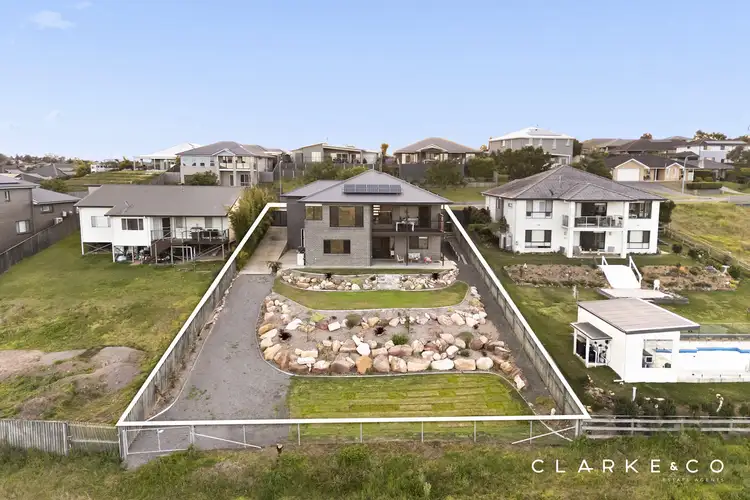 View more
View more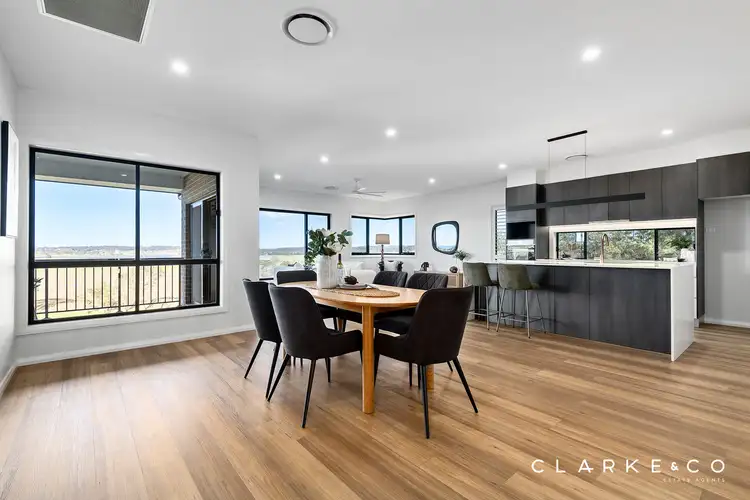 View more
View more
