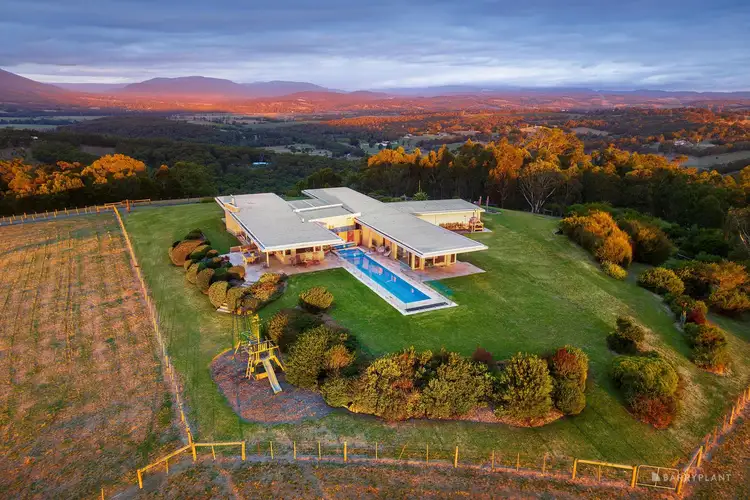Sale by SET DATE® Closing Monday, 22nd September at 5:00pm.
Set within the heart of the Yarra Valley, this extraordinary property offers an unparalleled lifestyle of peace, privacy and prestige—perfectly positioned with effortless access to Lilydale, Seville and Healesville, and surrounded by some of the region’s most celebrated wineries, cafes and charming villages.
Crafted with intention and heart, this luxurious residence sits atop a picturesque 38-acre estate, capturing breathtaking 360-degree vistas across the valley, with views stretching as far as Mt Dandenong, Mt Donna Buang, Mt Macedon and even Mt Baw Baw on a clear day.
A true expression of lifestyle and wellness, the estate seamlessly integrates curated paddocks, native bushland, a thriving netted orchard (with over 30 different fruit) and berry gardens, expansive vegetable gardens, and a cleverly repurposed riding arena now serving as a charming chicken coop. The landscape has been shaped with sustainability in mind—offering a semi self-sufficient way of living, including a cattle yard and shared loading ramp, ideal for a boutique grazing venture or return to accommodating horses.
The residence itself is an architectural masterpiece—an homage to Frank Lloyd Wright’s enduring design ethos—crafted from brick and rammed earth, set on a solid concrete slab and oriented for seasonal comfort. With expansive double-glazed windows throughout, the home captures natural light and cross breezes, offering warmth in winter and shade in summer.
Designed for both intimate and grand-scale entertaining, the home features a vast open-plan living and dining area, a beautifully appointed chef’s kitchen with walk-in pantry, and seamless indoor-outdoor flow to multiple entertaining zones. The layout provides functional luxury. The main bedroom with large ensuite and walk-in robes provides amazing views to wake up to. The guest or family wing contains a further 2 bedrooms with ensuites and a fourth bedroom or private lounge, offering the potential for self-contained living. A study/den, powder room, large laundry/mudroom, and storeroom complete the home’s sophisticated layout. Throughout, comfort is ensured with zoned underfloor heating, split system climate control, and a wood fire heater, complemented by an abundant supply of home-grown firewood and a 5kW solar energy system.
Nestled between the home’s wings is a tranquil, slate-paved alfresco area with a sunken firepit, louvre roof that automatically closes with rain and uninterrupted views across the valley to the distant horizon—perfect for evening gatherings under the stars. A luxurious 15-metre pool with adjoining spa adds a touch of resort-style indulgence, while a traditional pizza oven sets the tone for casual entertaining.
Additional features include a double garage, carport, and a dedicated wine and home-produce cellar. A substantial steel barn, with concrete flooring and power, has a separate space with a toilet and shower, offering versatility as a studio, workshop or staff accommodation. The attached tractor shed could readily adapt to include horse stables. Meandering trails lead through native forest abundant with birdlife and local wildlife, while an entertainment deck by the dam offers a playful escape with a flying fox, ropes course and climbing elements—an ideal setting for family fun or relaxed weekend gatherings.
Automated drip irrigation supports the orchard, berry patch and gardens, ensuring a thriving landscape year-round. The home is accessed via a long-sealed driveway that winds its way through the rising landscape, arriving at a residence that embodies tranquility, craftsmanship and timeless beauty.
Elevated and serene, this is not just a home—it is a haven. A true lifestyle property that offers a rare combination of privacy, natural beauty, sustainable living, and architectural excellence. Ideal for those seeking a forever escape, a family estate or an exclusive retreat in one of Victoria’s most desirable rural pockets.








 View more
View more View more
View more View more
View more View more
View more
