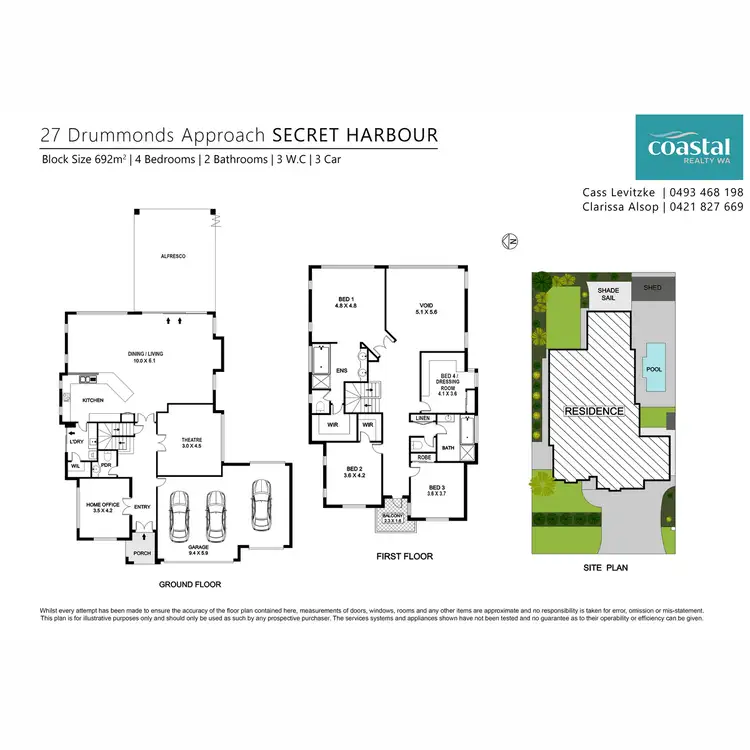Coastal Realty WA is proud to present this exceptional residence in the exclusive Break location of Secret Harbour — a beautifully crafted, high-quality home that perfectly captures a relaxed, holiday-at-home lifestyle.
Privately nestled in a quiet beachside pocket, this striking two-storey home is the epitome of coastal luxury. Built by award-winning builder Webb & Brown-Neaves, it features timeless design, superior craftsmanship and a thoughtfully designed layout for spacious family living and effortless entertaining.
Key Features:
Large 692 sqm block
332 sqm of internal living, 402 sqm total build area
Constructed in 2006 by Webb & Brown-Neaves
Triple garage with high ceilings and rear roller door access
Freshly painted exterior and impressive street appeal
Wide entry with double doors and security screens for added peace of mind
Resort-Style Outdoor Living:
Enjoy year-round entertaining in your private backyard oasis, complete with a sparkling inground pool (installed in 2022), cocktail seat with spa jets, seamless poured aggregate surrounds and an electric heat pump. A cedar-lined alfresco with a soaring cathedral-style ceiling and bi-fold timber doors opens directly to the poolside entertaining area. There's also a raised timber deck with a shade sail, lush lawn space, bore-reticulated gardens and a powered workshop.
Spacious and Stylish Interiors:
The heart of the home is a grand open-plan living and dining zone with double-height ceilings that flood the space with natural light. The designer kitchen includes 900mm appliances, stone benchtops, a walk-in pantry, a dedicated appliance cupboard and abundant storage.
There's a separate home theatre with recessed ceiling and double-door entry, plus a large home office or media room on the ground floor. A well-appointed powder room, spacious laundry with walk-in linen cupboard, and access to a drying courtyard offer everyday convenience.
Additional features include a split system to the main living area, ducted reverse cycle air conditioning throughout, quality bamboo flooring to the staircase and upstairs hallway, and plush carpets in the bedrooms, study and theatre room.
Upstairs Accommodation:
The luxurious master suite is privately positioned behind double doors and includes a huge custom-fitted walk-in robe. The opulent ensuite features twin vanities, a large bath, semi-frameless shower and elegant finishes.
Bedroom two is king-sized with its own walk-in robe. Bedrooms three and four are also generously proportioned with built-in robes. Bedroom four is currently utilised as a deluxe dressing room, though it can be converted back to a bedroom if desired. There's also upstairs linen storage and a west-facing balcony with spectacular ocean views and stunning WA sunsets.
Additional Inclusions:
Solar panel system for reduced energy costs
Gas storage hot water system
Ceiling fans throughout
Brick-built workshop with double doors
Outdoor drying courtyard
Wide driveway with ample parking
This exceptional home offers a luxurious and low-maintenance lifestyle in one of Secret Harbour's most desirable pockets. Just moments from the beach, golf course, shops and top local schools, it truly is the complete coastal package.
For further details, please contact exclusive listing agents Clarissa Alsop and Cass Levitzke.
How to Register Your Interest:
1. Visit our website.
2. Locate the property listing you're interested in.
3. Click on the "Interested to Buy" button.
4. Follow the online platform's guidance to handle your inquiries and submit offers smoothly.
Need Assistance? If you require any further help, please feel free to contact our dedicated team.








 View more
View more View more
View more View more
View more View more
View more
