Price Undisclosed
4 Bed • 3 Bath • 2 Car • 647m²
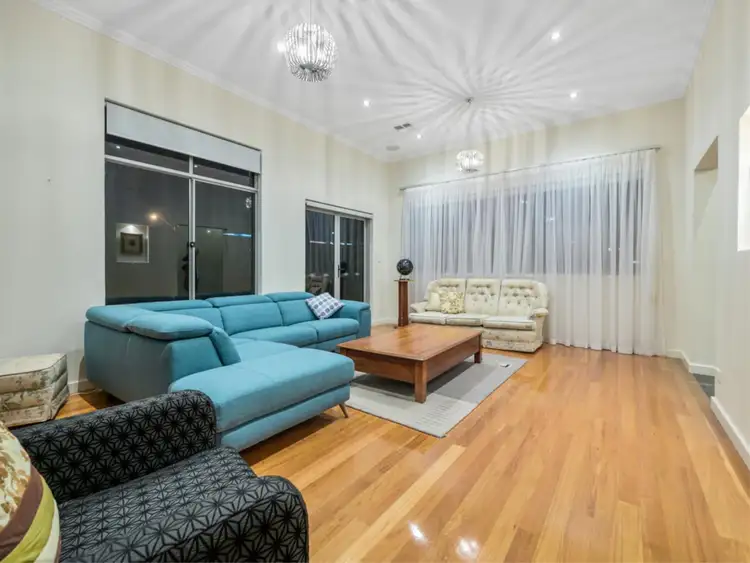
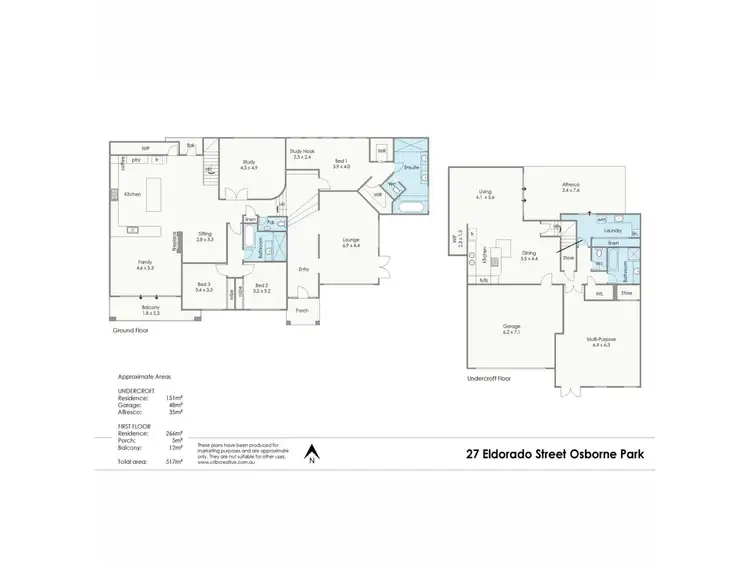
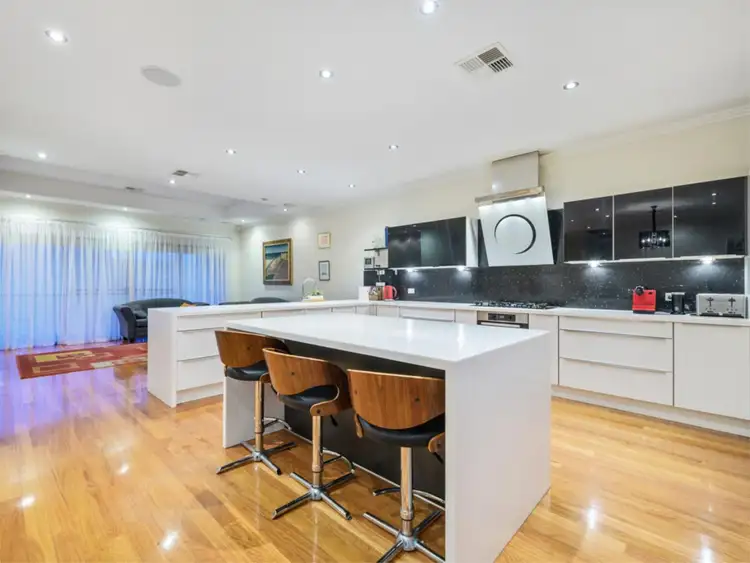
+22
Sold



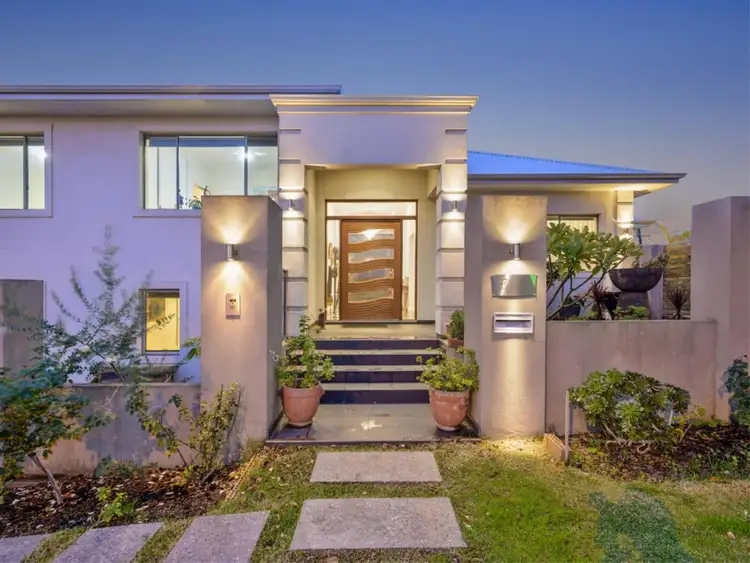

+20
Sold
27 Eldorado Street, Osborne Park WA 6017
Copy address
Price Undisclosed
- 4Bed
- 3Bath
- 2 Car
- 647m²
House Sold on Sat 30 May, 2020
What's around Eldorado Street
House description
“WOW! This has the Lot - It's All Here.”
Building details
Area: 517m²
Land details
Area: 647m²
Interactive media & resources
What's around Eldorado Street
 View more
View more View more
View more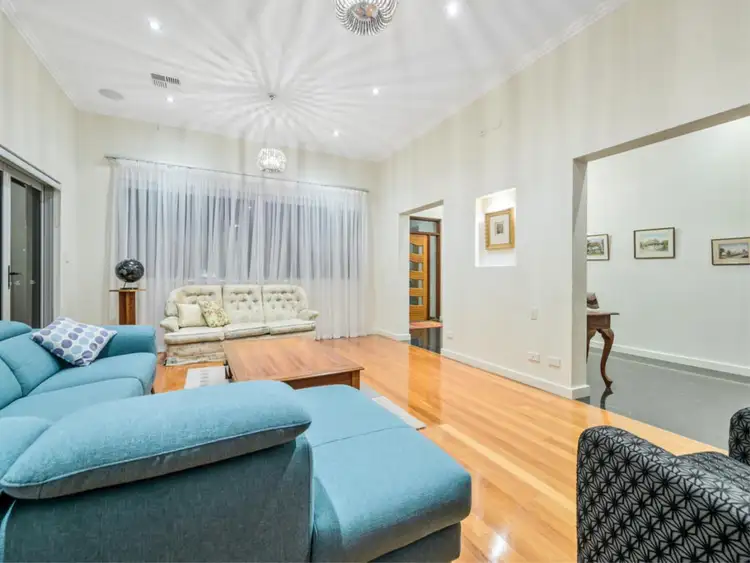 View more
View more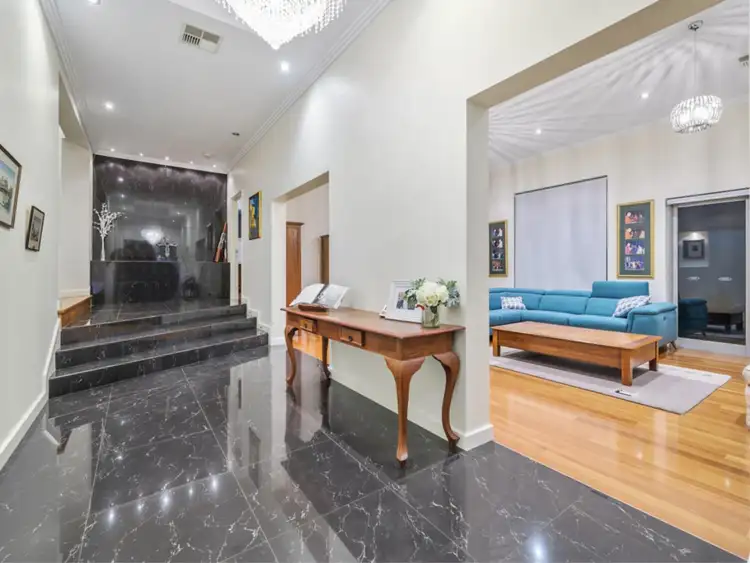 View more
View moreContact the real estate agent
Nearby schools in and around Osborne Park, WA
Top reviews by locals of Osborne Park, WA 6017
Discover what it's like to live in Osborne Park before you inspect or move.
Discussions in Osborne Park, WA
Wondering what the latest hot topics are in Osborne Park, Western Australia?
Similar Houses for sale in Osborne Park, WA 6017
Properties for sale in nearby suburbs
Report Listing

