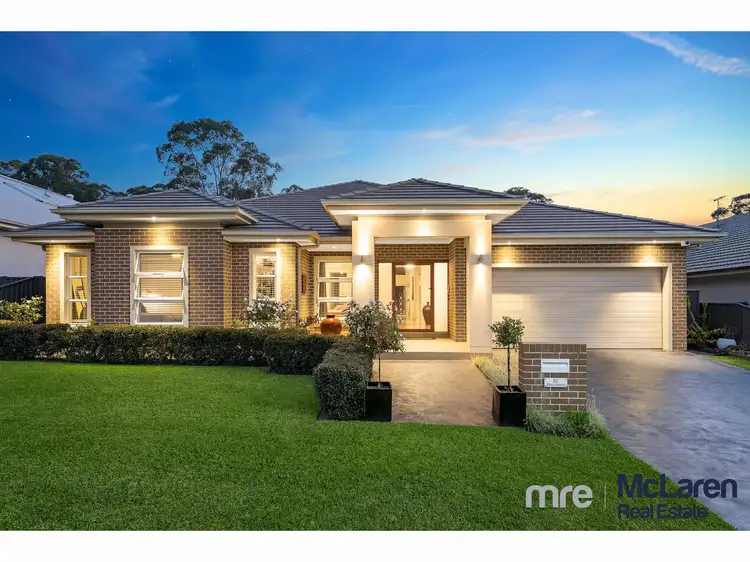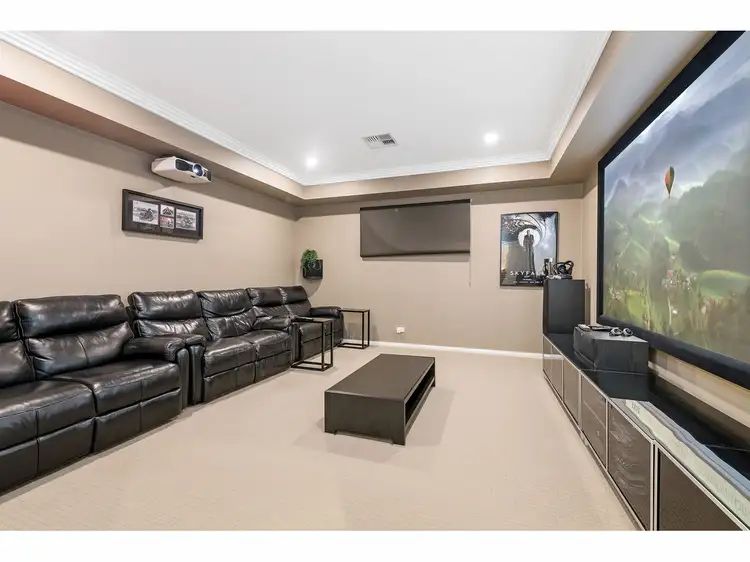$1,275,000
5 Bed • 3 Bath • 2 Car • 956m²




Sold






Sold
27 Eliza Street, Cobbitty NSW 2570
$1,275,000
- 5Bed
- 3Bath
- 2 Car
- 956m²
House Sold on Fri 28 Jun, 2019
What's around Eliza Street
House description
“A Slice of Heaven Right Here on Earth”
If you’ve been looking for the house of your dreams, look no further because we’ve got you covered. Combine a picture-perfect street in quiet, beautiful Kirkham Rise Estate Cobbitty, a gorgeous house designed for both function and form, and idyllic, bush-like semi-rural surroundings, and you have got a home you’ll wake up feeling excited for every single day. Your friends and family might get sick of hearing about it, but we guarantee you’ll never get tired of talking about the day you made the best decision of your life. When you’re waking up in Heaven, every day starts to feel like a blessing!
Location, location! Before we talk about the house, something needs to be said about the stunning area in which 27 Eliza is located. Surrounded by bushland and greenery, Cobbitty is a real gem of a suburb that provides all the benefits of wholesome, country living whilst still being within a stone’s throw of Camden and Narellan. Embrace the kind of serenity that only a genuinely Australian natural environment can provide, without giving up the comforts of a sophisticated life. The streets of Cobbitty are perfectly maintained, and offer both peace and quiet, as well as an inclusive, friendly community of neighbors and friends.
Step through the double door and into paradise. You’ll notice the modern, oversized tiling throughout the house, along with the tall coffered ceilings and 4-step cornices, and extra storage options. The hallway creates a crossroads, with the study, laundry, separate toilet and garage to your right, the bedrooms and main bathroom to your left, and the kitchen in front of you.
The study comes with carpeting and ducted aircon as standard in all bedrooms, a feature wallpaper, and a large in-built wardrobe and custom study space, as well as side access. The laundry comes with plenty of shaker cabinetry and side access to the small courtyard area, which features both paving and artificial grass for minimum hassle.
The three non-master bedrooms are located at the opposite end of the house from the master, two of which are front facing, and all come with carpeting, ducted air conditioning, and ceiling fans. Bedroom four additionally comes with its own ensuite, perfect for either teenagers or when hosting. The en suite comes with a stylish niche, corner shower, and vanity with medicine cabinet. The bedrooms are also supplied by the main bathroom, which features wall-less corner shower for less cleaning, a separate bathtub, large stylish vanity and extra double-doored storage space nearby. All bathrooms come with light/heat/fan combination.
The open plan kitchen is quite stunning, and you’ll love the closeness and interaction it promotes – perfect for wholesome family living. It features a 40mm waterfall island benchtop complete with overhang for seating, as well as plenty of soft closing, stylish shaker cabinetry, wine rack and display cabinet, a 900mm Omega oven with warming draw, unique coffee niche, 3 feature pendant lights for atmospheric lighting, in built Omega microwave and dishwasher, and space for a double fridge with accompanied plumbing.
The kitchen opens up to the lounge and family areas, which come with insanely tall, beautiful ceilings. The feature niches and lovely feature wallpapers bring elegance and style, whilst the gas fireplace and floor-to-ceiling feature glass wall create a comfortable, enjoyable atmosphere. Also right by the family space, just through some double doors, is the media room, which is sure to be a hit on Friday nights and the weekend. The media room is features a coffered ceiling with the 4-step cornices, a large projecting wall, and it is also properly sound proofed.
The last room left is the master bedroom, and trust us, you might never want to leave! Featuring a gorgeous half-vaulted ceiling, stylish timber flooring, a feature niche and wallpapering and a large built in entertainment/wardrobe. The master is supplied by a large ensuite, which features typical light combination, a niche shower with built in resting ledge, his and hers vanity with twin basins, and a separate privacy nook for the toilet. One of the best things about the master bedroom is that you can step right out through the curtained double sliding doors right into a nature-covered, timber decked pergola area. Perfectly shaded, this is the ideal spot for a morning coffee and an excellent way to destress and reset your mind.
Outside of your new home is just as beautiful as the inside. It comes with an abundance of greenery, including gardens and plenty of lawn, though everything is well established and needs little maintenance. The backyard backs right onto nature, with access to the reserve if you ever need to go walkabout, and also features pebbled areas, a large shed with accompanying decking, a 6-to-8 seater bluetooth-enabled outdoor spa bath, and a solar heated salt water concrete pool that sits adjacent to the alfresco, which is easy to keep an eye on from inside. The covered alfresco entertainment area is tiled, and comes with a full commercial grade external kitchen, with a built-in fridge and Tucker barbeque. This private, peaceful backyard is going to be an absolute prize for kids, green thumbs, and entertainers alike.
27 Eliza is going to change your life. Spend one night here and you’ll never look back, you won’t believe how much quality of life you’ve been missing. Don’t waste any more time, give us a call ASAP and realise your full potential for a happy life.
Other features include:
• Land size - 956 m2
• Double remote-controlled garage
• Low maintenance greenery
• 7.6kw 28 panel solar system connected to your Telsa battery - reducing your electricity bills
• 5000L water tank
• Pool cover
• Spa
• Gas fireplace
• Projector
Disclaimer:
All information contained herein is gathered from sources we deem to be reliable. However, we cannot guarantee its accuracy and interested persons should rely on their own enquiries.
Land details
Interactive media & resources
What's around Eliza Street
 View more
View more View more
View more View more
View more View more
View moreContact the real estate agent
Send an enquiry
Nearby schools in and around Cobbitty, NSW
Top reviews by locals of Cobbitty, NSW 2570
Discover what it's like to live in Cobbitty before you inspect or move.
Discussions in Cobbitty, NSW
Wondering what the latest hot topics are in Cobbitty, New South Wales?
Similar Houses for sale in Cobbitty, NSW 2570
Properties for sale in nearby suburbs

- 5
- 3
- 2
- 956m²


