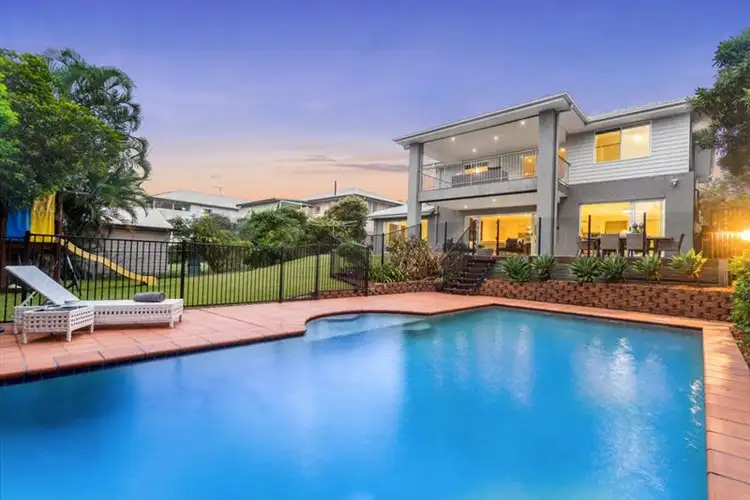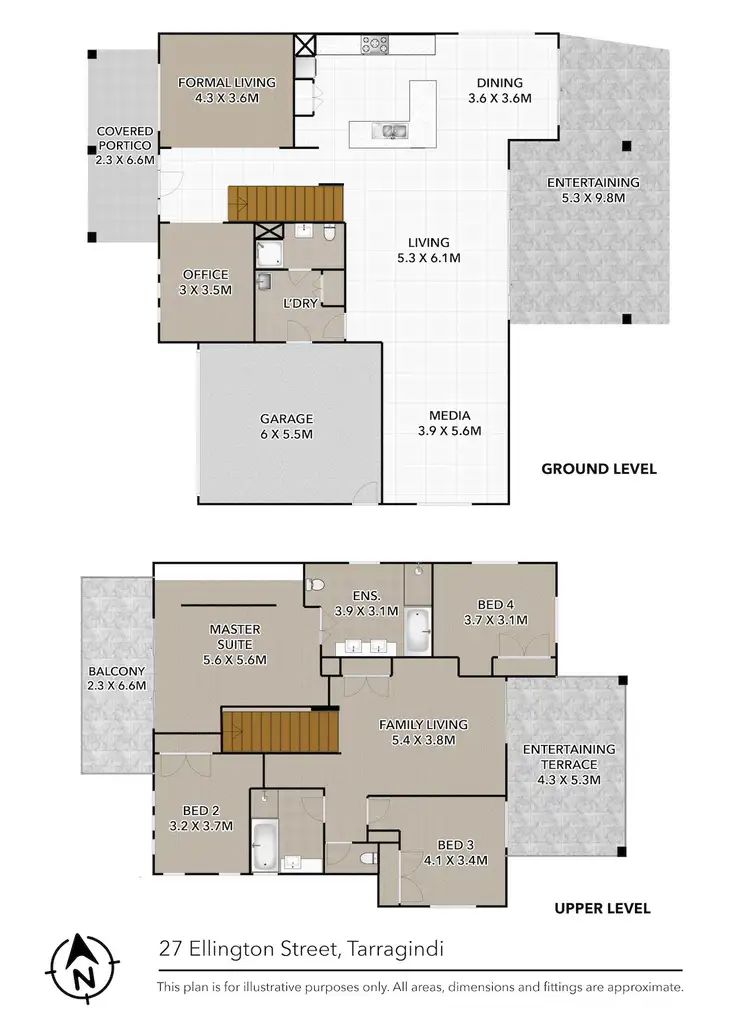This exceptional property is eight years young and positioned in one of Tarragindi’s blue chip locations, and will appeal to those who love expansive living areas internally and externally. The massive home is built across 2 x 405m2 allotments of land 810m2 in total, providing a feeling of low maintenance acreage living approximately 5km to the CBD.
This property is perfect for entertainers and families with children of all ages, combining stylish entertaining with family practicality and privacy.
The lower level features a huge entry foyer adjacent to a spacious formal living room and an extra large home office, perfect for a professional to work from home, or a potential fifth bedroom. Beyond are grand-sized living spaces and a stunning designer kitchen with high-end appliances including 900mm gas cooktop, 900mm electric oven and range hood, Bosch dishwasher and island bench with breakfast bar with stone bench tops.
The vast open-plan kitchen, dining, living areas and billiard/media rooms all have a beautiful treed vista.
Beyond these infinite living areas, wall-to-wall glass stacker doors seamlessly integrates the massive living areas with the outdoors, flowing onto a party size alfresco terrace, adjoining an inviting 9 x 3m salt water in-ground pool complete with an additional 1m wide children’s pool sitting area, This enviable entertainment area provides uninterrupted observation of your children playing in the expansive grassed rear yard with a cubby house creating a perfect environment for children and pets to play have fun, frolic and be entertained in the safety of their own fenced yard.
The ground level also encompasses a luxurious third bathroom with shower and toilet, it has a stone bench top. The functional laundry adjoins the bathroom and remote controlled two-car garage.
A beautiful timber open-tread timber staircase leads to the upper level you are greeted with an outstanding lifestyle benefit, the large central living area that has a glorious treed vista over parklands, a bank of glass stacker doors opening onto a sensational entertaining terrace with magnificent city views.
Four generously proportioned bedrooms all have built-in wardrobes, serviced by the main bathroom that has a bathtub, double size shower recess and stone bench cabinetry and the toilet is separate. The king size master suite incorporates a spacious walk-in wardrobe, a luxurious designer ensuite with separate bathtub and dual vanity, plantation shutters provide privacy from glass stacker doors which open onto a large balcony.
Both levels of this grand home enjoy glorious cool breezes, family and guests are effortlessly accommodated and assured of more than enough space to live and grow in a whisper quiet location surrounded by executive homes.
Move in and live the lifestyle you’ve always dreamed of.
FEATURES AND BENEFITS:
- Air-conditioning.
- Plantation shutters.
- 2.55m high ceilings.
- Ceiling fans.
- Water point plumbed to fridge.
- Multiple indoor and outdoor spaces.
- Two undercover decks and an alfresco area.
- Fantastic views of city and fireworks.
- Saltwater pool.
- Sand filter.
- Pool built by L&V Project Pools (they do a lot of large resort pools).
- Water tank plumbed to toilets.
- Remote controlled two-car garage.
- Walk to St. Elizabeth’s School and Wellers Hill State Primary School.
- Close to City express bus.
- One block from Shaftesbury Park with off leash area.
- Approximately 20 mins by bike (on upgraded bikeway to City).
- Established long term neighbours.
Every convenience at your fingertips - boutique shopping, parklands, bikeway, medical centre and cafes, easy access to South East Freeway and approximately 5km to the CBD.
The owners are downsizing, this property is excellent value.
Be sure to inspect!
For more details and contract documents please visit the website www.27EllingtonStreet.com.au.
DISCLAIMER: Every precaution has been taken to establish accuracy of the above information but does not constitute any representation by the vendor or agent.








 View more
View more View more
View more View more
View more View more
View more
