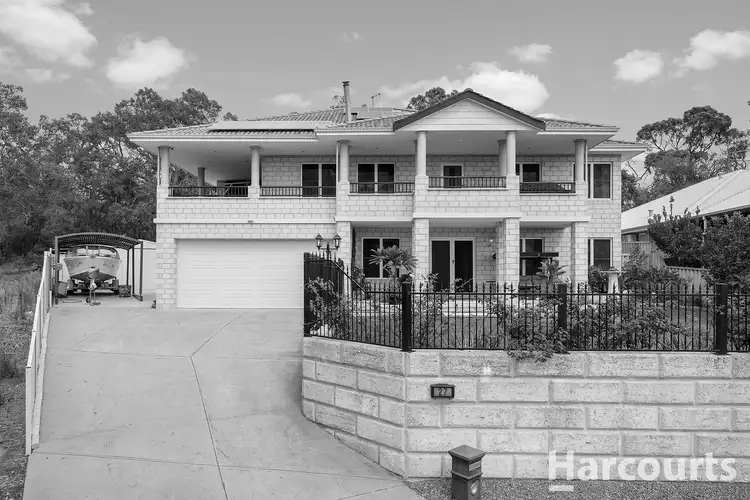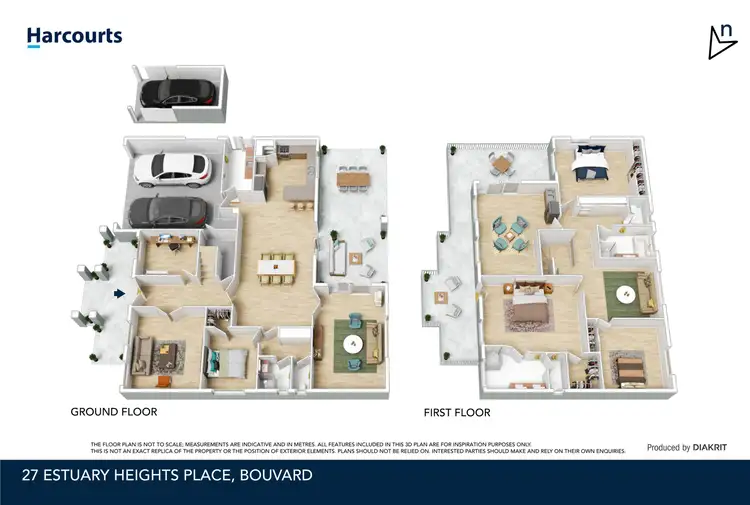Stunning Two-Storey Family Retreat with Breath-taking Estuary Views
Dani and Bree welcome you to your dream home, where luxury meets comfort in this expansive two-storey residence, perfectly positioned on an elevated 913m² block at the end of a tranquil cul-de-sac.
This remarkable property offers sweeping views of the Estuary from both levels, establishing a serene backdrop for everyday living and entertaining.
Upon entering through the grand double doors, you are greeted by a sense of sophistication with high ceilings, feature cornices, and exquisite porcelain tiles. The spacious lounge area, graced with recess ceilings and double French doors, provides an inviting atmosphere for relaxation or entertaining guests.
The heart of the home-the stunning chef's kitchen-features a walk-in pantry, a 900mm gas cooktop and oven, and a dishwasher, all accentuated by sweeping granite benchtops. Overlooking the expansive dining area, this kitchen is a culinary haven where family meals and celebrations come to life. With views of the back yard, cook up a storm while keeping an eye on the kiddies or stay involved while entertaining.
Step into the grand theatre room, adorned with solid blackbutt flooring, the ideal spot for movie nights that will delight the entire family. With four spacious lounge areas and multiple living zones, this home is designed for both quiet moments and lively gatherings.
Conveniently located on the ground floor, the spacious guest suite boasts a feature recess ceiling, built-in robe, and a well-appointed bathroom with a separate WC-perfect for accommodating visitors or multi-generational living.
Upstairs, discover an activity area that separates two king-size minor bedrooms, with built in mirror door robes (one 4 door one 2 door) plus a third bathroom with large bath, shower and single vanity with a separate toilet
The massive master bedroom is a luxurious retreat features a generous walk-in robe, an ensuite with a spa, floor-to-ceiling tiles, and an Italian glass double vanity. Step out onto your private balcony and breathe in the stunning estuary views-the perfect escape after a long day.
Parents' Hideaway Complete with a cosy wood fire, kitchenette with a granite benchtop, and access to the balcony, the parents' retreat offers a tranquil space to unwind, all while enjoying picturesque water views.
Additional Highlights:
- Water views from both floors
- Quality fixtures and fittings throughout
- Study, formal lounge. Theatre, upstairs lounge plus parents retreat with wood fire and kitchenette
- Ducted reverse cycle heating and cooling for year-round comfort
- Security features including Crimsafe screens, an alarm system plus cameras
- Wood fire with an electric crane to bring wood up to the top balcony
- Spa inside and outside
- Electric control on gate with intercom downstairs and upstairs
- Side access to the powered shed and under cover boat movable cover
- 3 door linen press plus under stair storage
- Downstairs linen storage as well as upstairs storage
- Solar
- Electric heating to the large below ground pool
- Smart Wiring
- Fully reticulated lawns and gardens
- Oversized garage with extra height, suitable for 4WDs and small boats plus under stair storage
- Fully fenced front and back yard, ideal for children and pets
- Large powered shed
The outdoor space is a true highlight, featuring an east-facing balcony perfect for alfresco dining while soaking in the morning sun. The expansive yard provides ample space for kids and pets to play freely. A large alfresco area overlooking the spa. The highlight is undoubtedly the impressive below-ground pool. This oasis invites you to bask in the sun during lazy summer afternoons, host unforgettable barbecues, or enjoy moonlit swims. The surrounding area offers generous space for sun lounges, creating the perfect spot for soaking up the rays or enjoying leisurely afternoons with friends and family.
Situated conveniently close to the boat ramp, Bouvard Tavern, and Parkridge Foreshore Reserve, this home offers the ideal blend of seclusion and accessibility. Just a 10-minute drive to Falcon and 20 minutes to the bustling centre of Mandurah, you can enjoy the best of coastal living.
Living in Bouvard means embracing a relaxed, community-focused lifestyle surrounded by natural beauty. Engage with friendly neighbours, participate in local events, and enjoy a slower pace of life where every day feels like a holiday.
Whether you're seeking a luxurious family residence or a stunning holiday home, this property is a must-see.
Don't miss the opportunity to own a piece of paradise in Bouvard Lifestyle!.
For your private inspection, contact Dani: 0404 664 184 or Bree: 0429 914 784 today and experience the allure of this remarkable property first hand!
This information has been prepared to assist in the marketing of this property.
While all care has been taken to ensure the information provided herein is correct, Harcourts Mandurah do not warrant or guarantee the accuracy of the information, or take responsibility for any inaccuracies. Accordingly, all interested parties should make their own enquiries to verify the information.








 View more
View more View more
View more View more
View more View more
View more
