Price Undisclosed
4 Bed • 3 Bath • 2 Car • 913m²
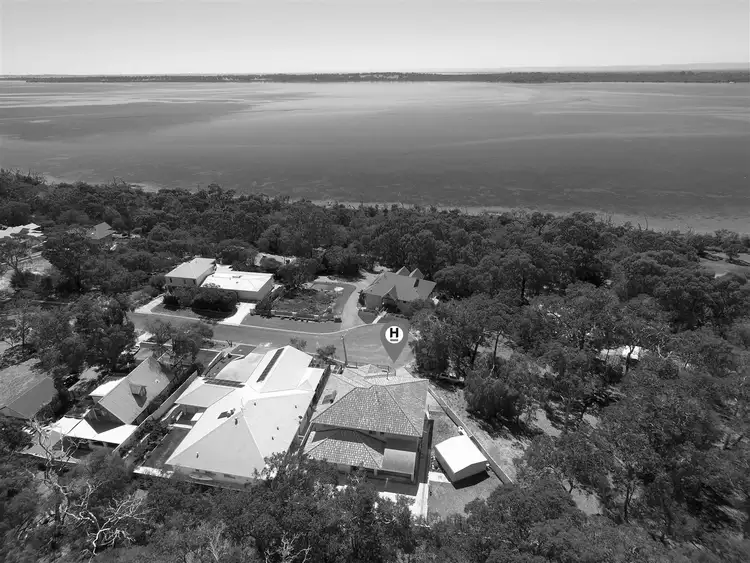
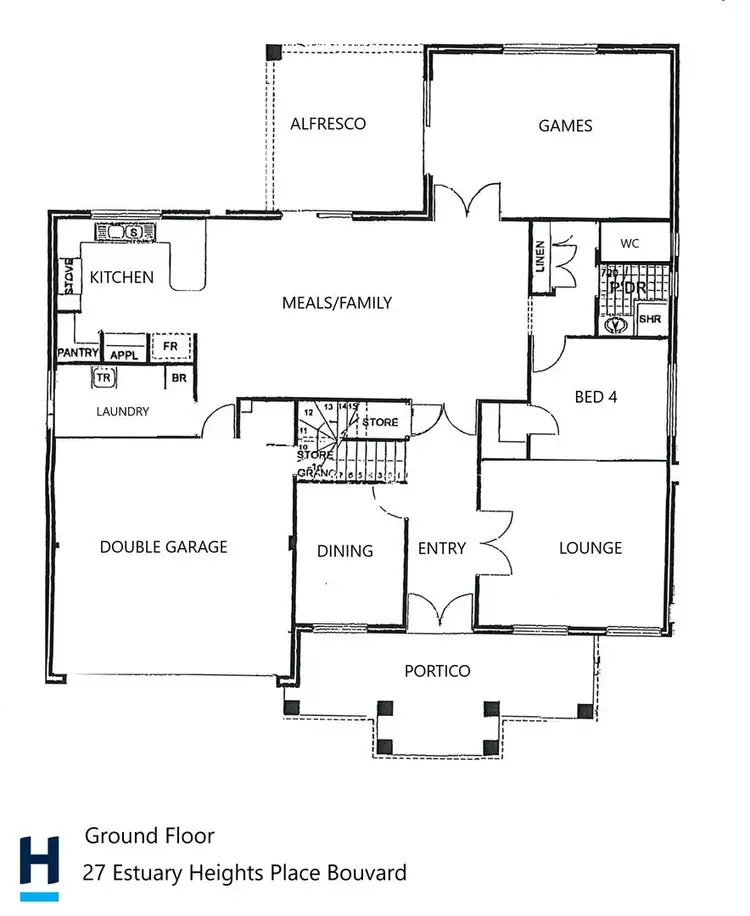
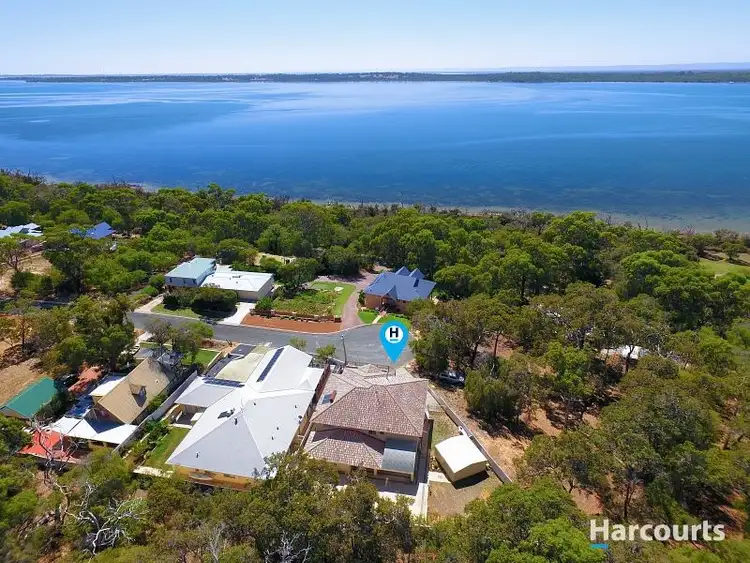
+23
Sold



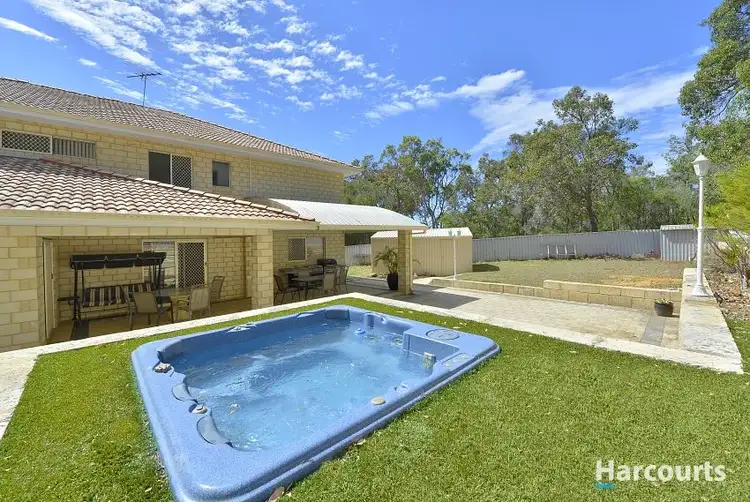
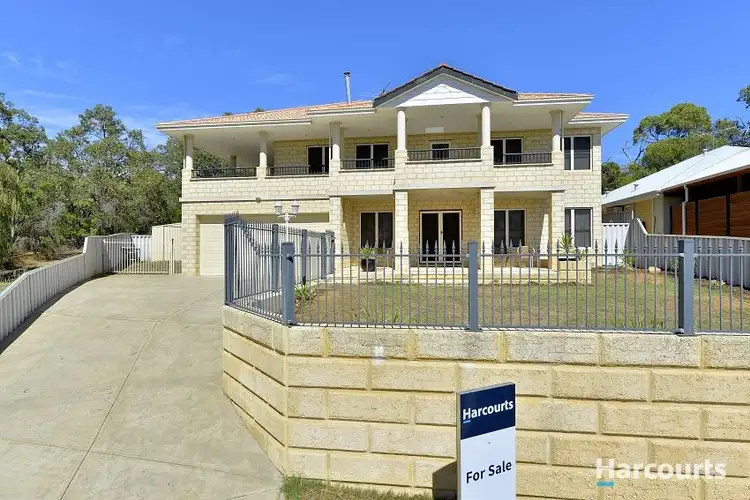
+21
Sold
27 Estuary Heights Place, Bouvard WA 6211
Copy address
Price Undisclosed
- 4Bed
- 3Bath
- 2 Car
- 913m²
House Sold on Tue 28 Jan, 2020
What's around Estuary Heights Place
House description
“SOLD”
Land details
Area: 913m²
Interactive media & resources
What's around Estuary Heights Place
 View more
View more View more
View more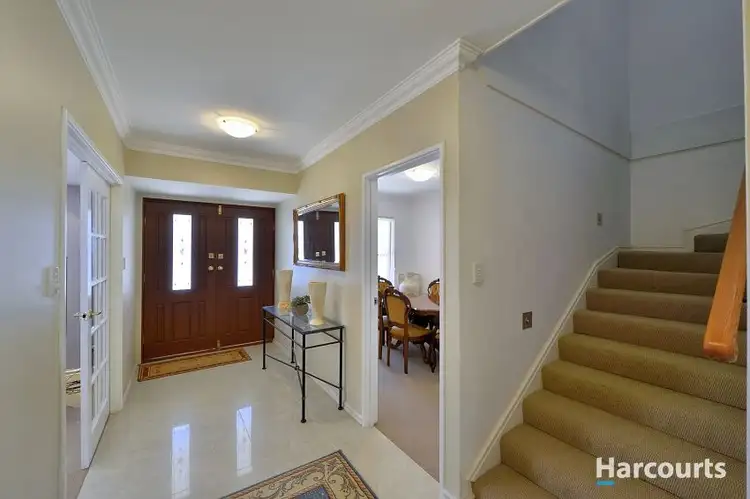 View more
View more View more
View moreContact the real estate agent

Nicole Hindmarsh
Harcourts - Mandurah
5(2 Reviews)
Send an enquiry
This property has been sold
But you can still contact the agent27 Estuary Heights Place, Bouvard WA 6211
Nearby schools in and around Bouvard, WA
Top reviews by locals of Bouvard, WA 6211
Discover what it's like to live in Bouvard before you inspect or move.
Discussions in Bouvard, WA
Wondering what the latest hot topics are in Bouvard, Western Australia?
Similar Houses for sale in Bouvard, WA 6211
Properties for sale in nearby suburbs
Report Listing
