Few homes embody the affluence of Hyde Park quite like a return verandah villa—especially when it’s thoughtfully enhanced for family living and poolside relaxation, a short stroll from Walford Girls' School, Heywood Park, and the bistros and boutiques of Unley and King William Roads.
27 Fashoda hits that mark.
Beyond the front pickets and stone façade, the renovated four-bedroom home balances period elegance with contemporary themes to keep it stylishly in sync with the young family, professional, or entertainer’s lifestyle.
Framed by aggregate concrete perimeters and refreshed landscaping, the luminous home reveals stunning pine floors, decorative ceilings, and a leading home office—elevating its appeal above and beyond its four bedroom, two-bathroom footprint.
The couple’s retreat boasts a chic ensuite and walk-in robe storage, ensuring both style and practicality. Equally a statement and an experience, the family bathroom exudes luxury with a striking stone feature bath, flanked by a private shower and WC.
While fresh decor and whitewashed joinery highlight the home’s glorious leadlight, the open plan rear finale highlights lofty ceiling continuity against a stone-topped kitchen remodel, a butler’s wing, living room to pool connection, and a garage to mudroom schoolbag drop.
When outdoor vision is vital, wall-to-wall glazing obliges with views and access to the expansive all-seasons alfresco and solar-heated pool.
With ducted reverse cycle comfort, a dual-car driveway, carport and secure barn-style storage, it’s surpassed expectations before—now, let this gratifying family villa exceed yours.
Take a tour:
- Sympathetically refreshed & modernised indoors & out
- Re-tiled alfresco & salt-chlorinated, solar heated pool
- Upgraded perimeters & driveway in exposed aggregate concrete
- Renovated kitchen with stainless oven, 6-burner gas cooktop, appliance hutch & large butler’s pantry
- Practical open plan mudroom off the 2-car garage
- Lofty character ceilings
- Tall windows with glorious stained glass & leadlight
- Sunlit family room flow to the all-weather alfresco
- Indulgent bathroom featuring an artisanal stone ‘Apaiser Haven’ bath
- Parent’s domain with a luxe ensuite & walk-in robe
- 18,000L submerged rainwater tank used for garden irrigation
- Ducted R/C air conditioning throughout
- 4.7kW solar | 18 panels
- Instant temperature-controlled gas hot water
- Discreet laundry with outdoor utility zone access
- Plumbed workshop/garden shed
Iconic homes have long defined the tree-lined avenues of Hyde Park. Today, its prestige rewards you with enviable convenience, just 4km from the CBD.
From prestigious schools like Concordia and Scotch College to zoned Unley Primary and Unley High Schools, every essential is within reach. Whether it’s a quick dash to Malvern Village for an impromptu takeaway or indulging in the vibrant mix of restaurants, cafés, and boutique shopping along the ever-fashionable King William Road, this exclusive pocket presents an unrivalled Adelaide lifestyle.
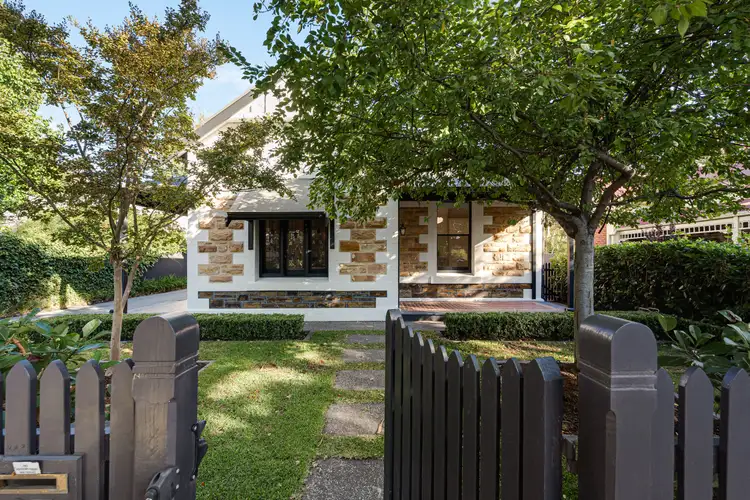
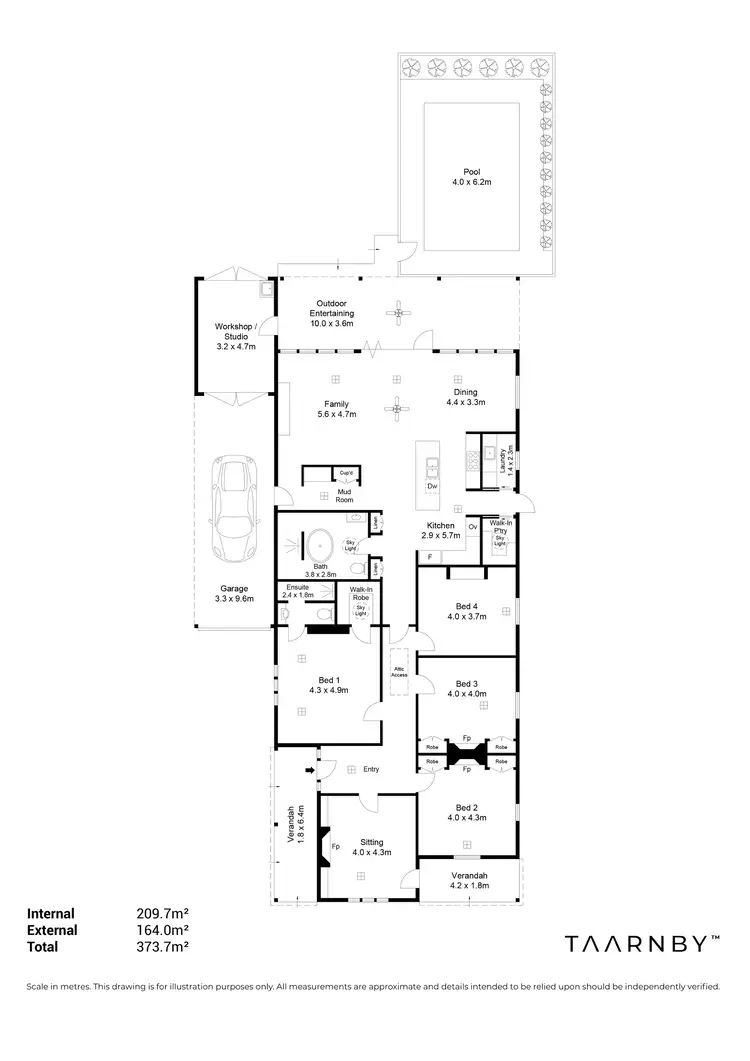
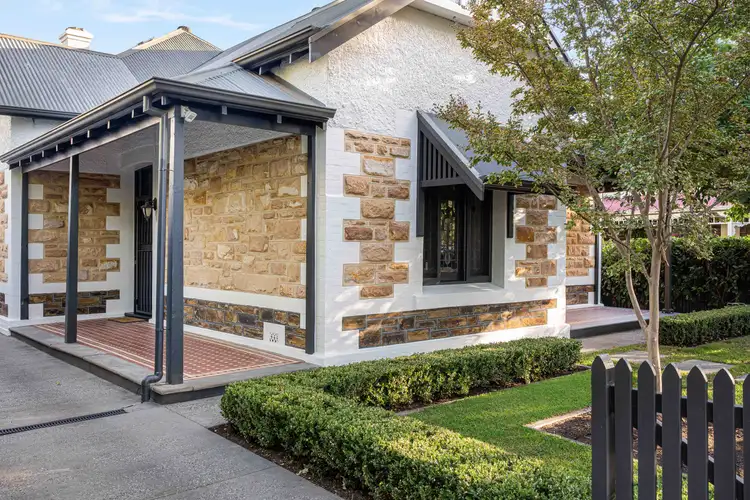
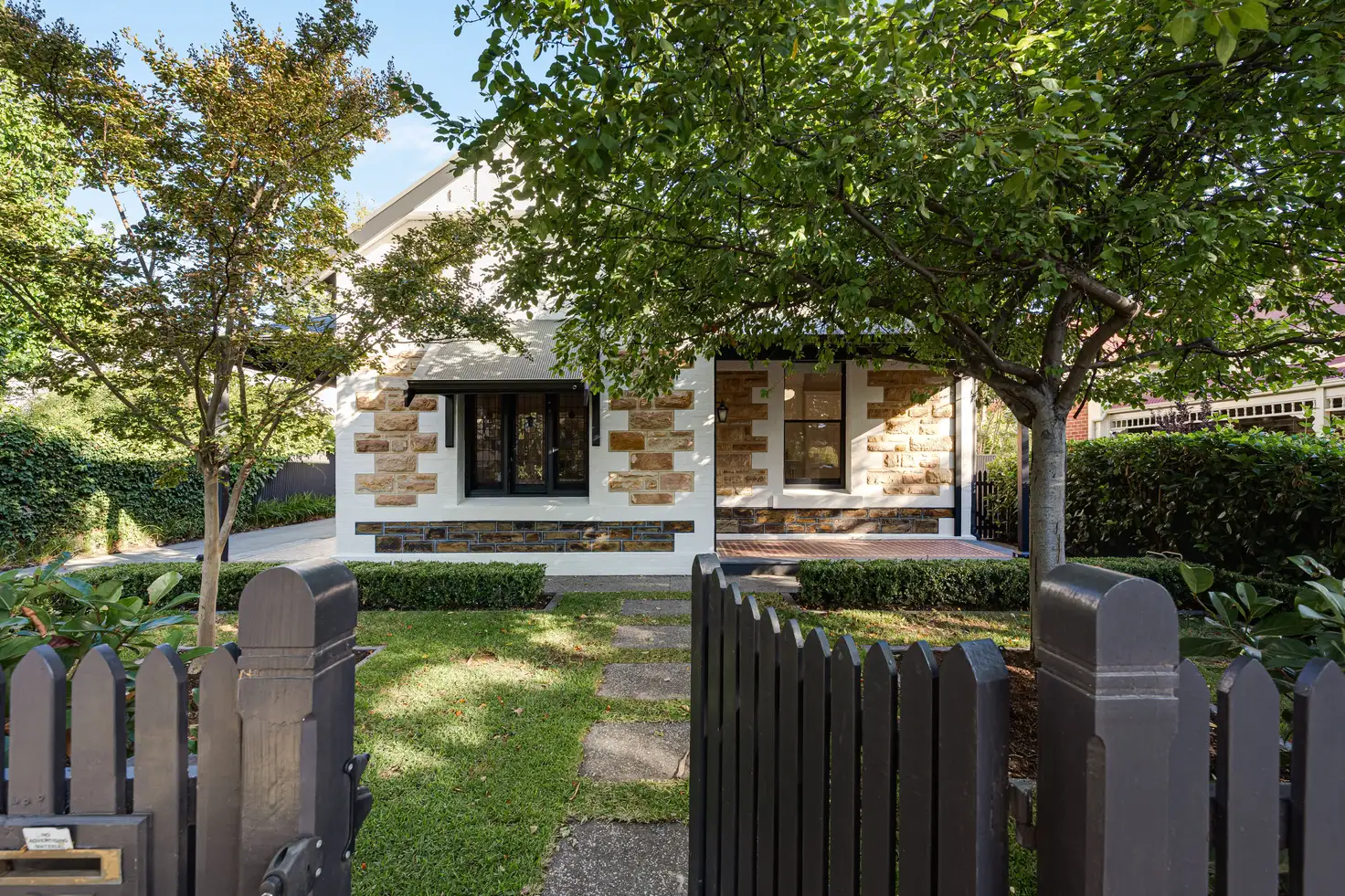


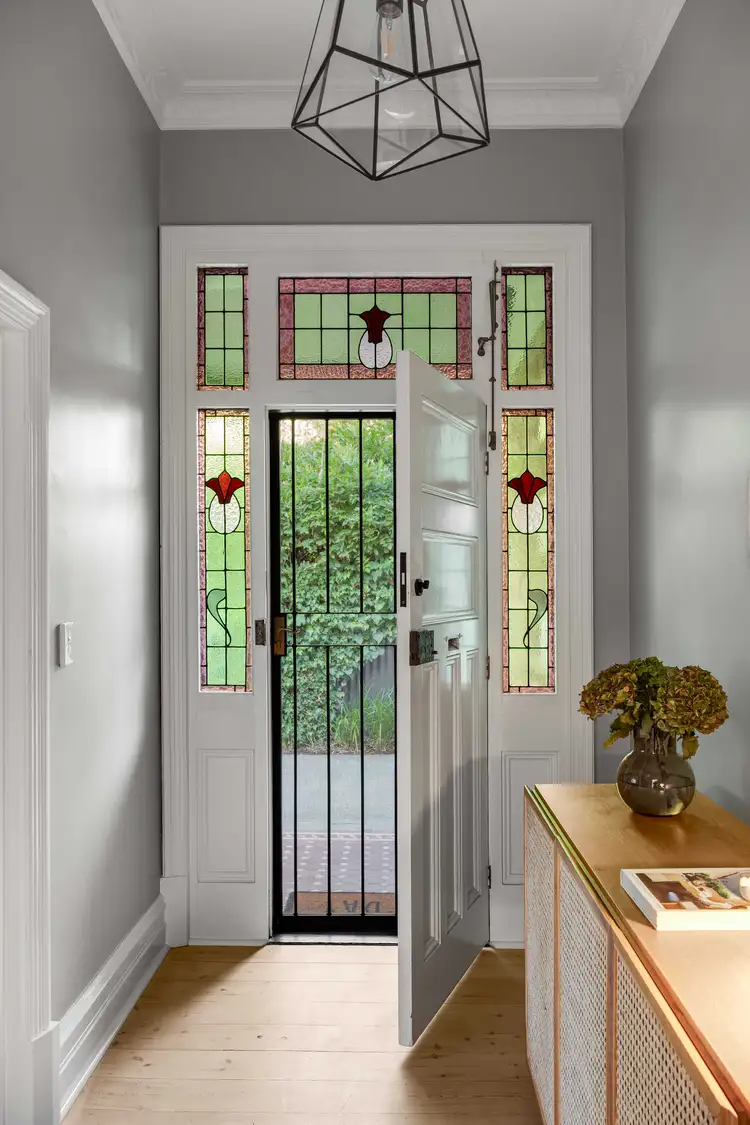
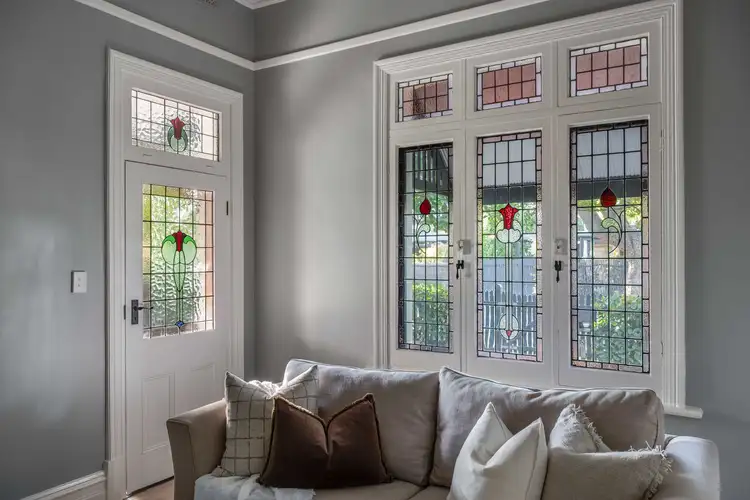
 View more
View more View more
View more View more
View more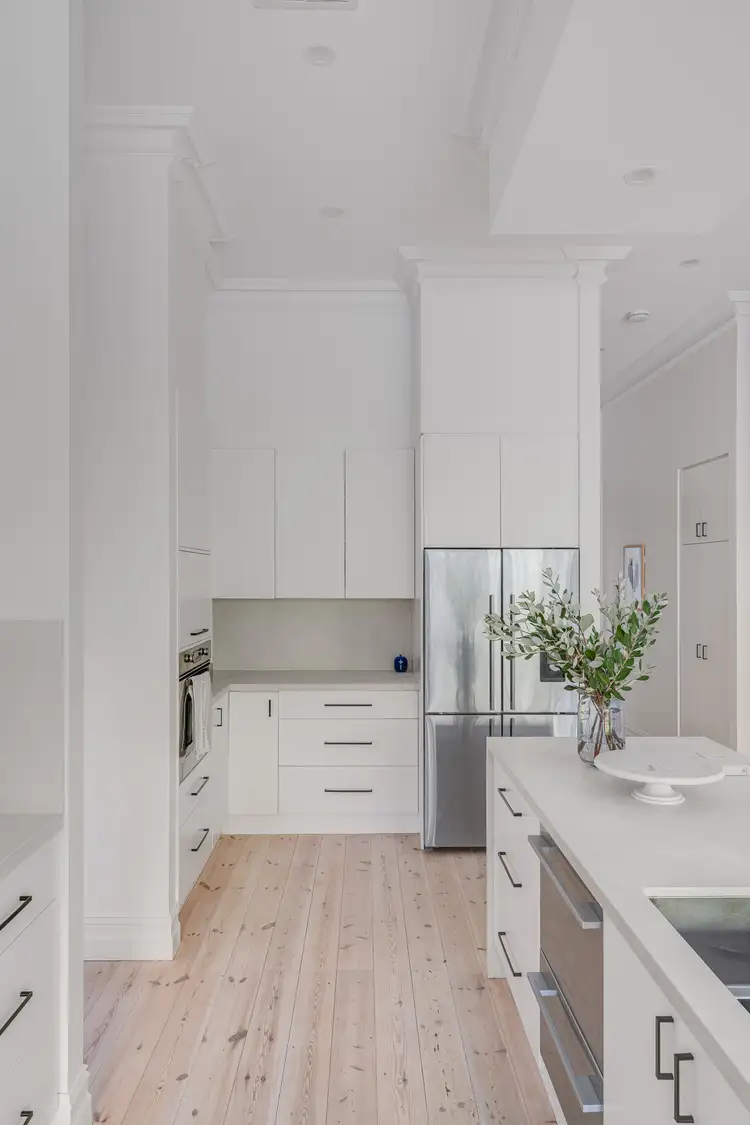 View more
View more
