DID YOU MISS OUT? CALL THE PHIL WILTSHIRE TEAM TO DISCUSS SIMILAR PROPERTIES!
This neat & tidy 4x2 is all about CONVENIENCE & CLASS! Located in the sought after Seahaven Estate only a short walk to all the local amenities such as shops, schools, cafs and the Butler Train Station; this stylish home will appeal to young families, down sizers and inner-city commuters alike! With a host of modern upgrades you can simply move in, unpack and enjoy!
If youre looking for a premium location it doesnt get much better than this! Conveniently located in the popular Seahaven estate within walking distance to local primary schools, parks, Brighton Lake and Butler Boulevard shopping precinct and only 750m to Butler Trainstation, you have everything you need within 5 minutes walk and the crystal blue waters of the Indian ocean peeking just over the horizon.
Offering plenty of street appeal, this memorable home looks out on to beautifully manicured gardens. The modern rendered faade is instantly appealing to the eye while the low maintenance native plants make gardening a breeze! With a generous 487sqm of land at your leisure the children have a safe place to play and family pets can roam free!
The spacious master bedroom is nicely secluded at the front of the property and offers his & hers walk-in robes, window recess, quality curtains, feature lighting and sumptuous carpets. The ensuite is super spacious in size and features modern fixtures & fittings, double shower, stylish tiles, heat lamp and a separate W/C for additional privacy. The three additional bedrooms are all doubles with built in robes and finished with fresh neutral tones and quality carpets!
The central island kitchen is a real focal point to this impressive home and is fitted with stainless steel appliances + rangehood, mosaic splashback, dishwasher recess, double fridge recess, spot lighting, extended breakfast bar, pantry and plenty of additional overhead storage! If you like to get creative in the kitchen, you wont be disappointed here!
With a typical coastal theme throughout; the light & bright open plan living/dining area is the perfect place to relax & unwind at the end of a long working day! With lofty high ceilings and plenty of natural light being cast through numerous windows; you cant help but be impressed with the tranquil views of the garden and will never feel like the walls are creeping in on you! For home entertainment, the front formal lounge is the ideal place to put your feet up, relax and watch your favourite movies in peace!
Through the double sliding doors of the main living area; the undercover alfresco is ideal for entertaining all year round! With fitted caf blinds and ambient lighting, you have a private enclosed area so youre not battling the elements. Surrounded by plenty of lawn area with space for pets and play or get inspired and contemplate adding a pool or rear access for boats, trailers and caravans! The rear-access 2.5 garage has also been widened to allow for a workshop area.
EXTRAS INCLUDE: Double remote garage (widened), laundry & linen + skylight, ducted reverse cycle air-con, gas bayonet, additional power points, coaxial points, internet points, Foxtel points, flyscreens, reticulation and so much more!
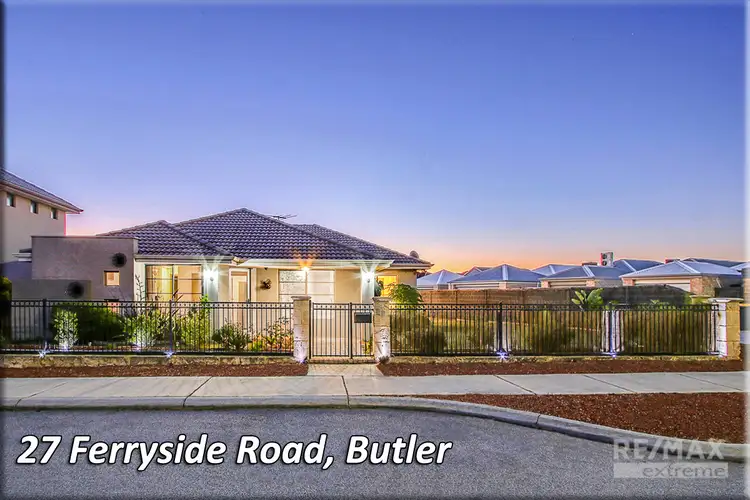
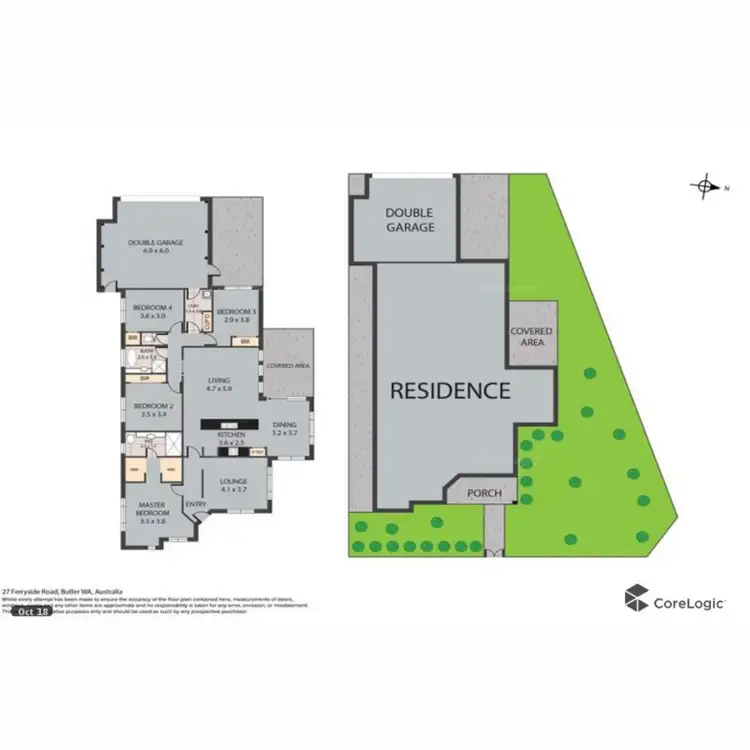
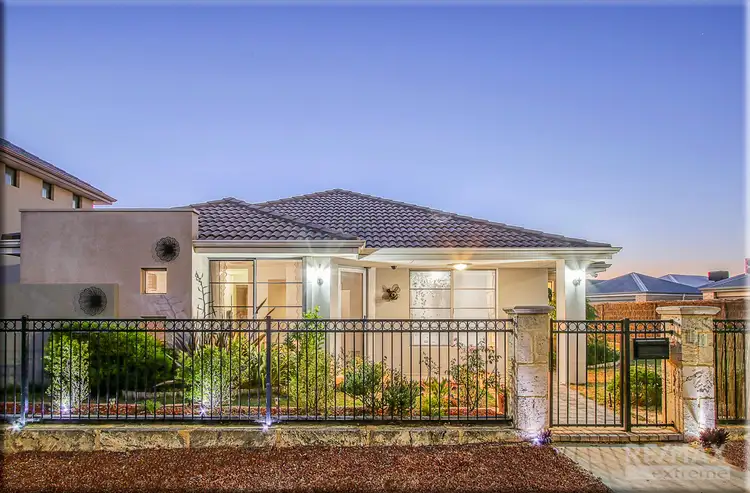
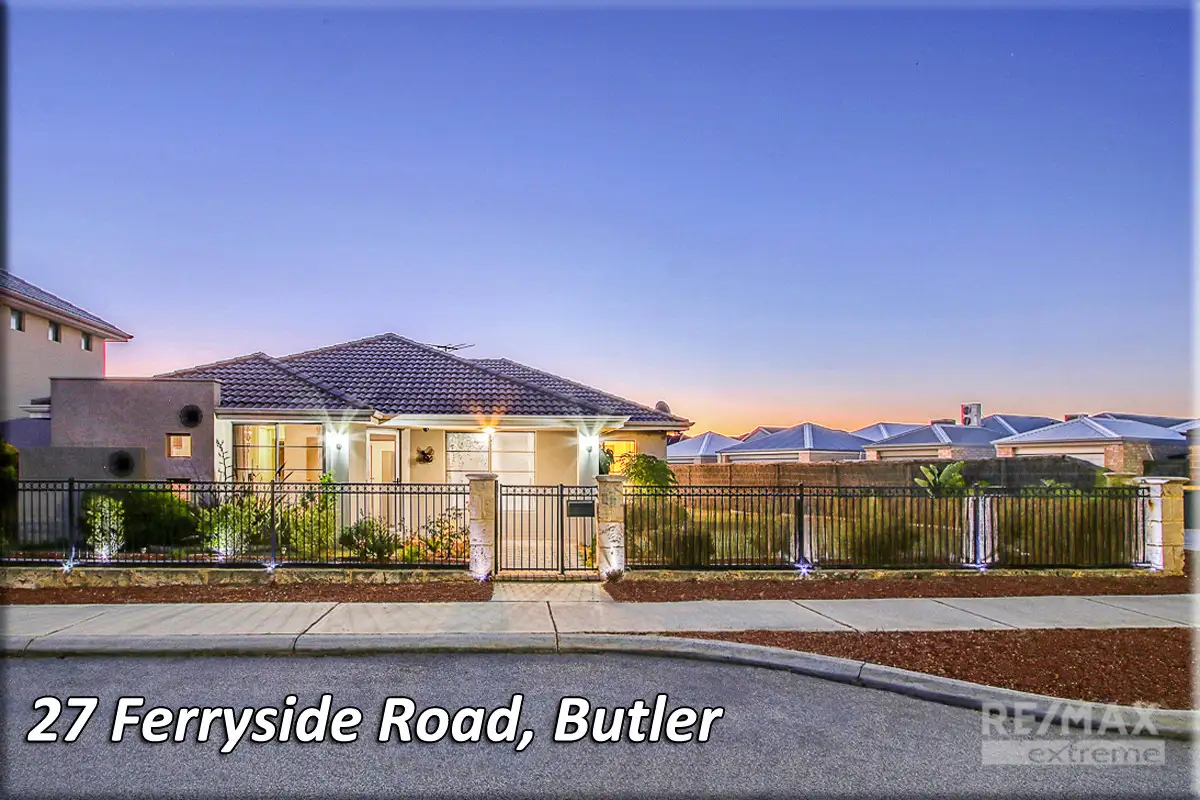


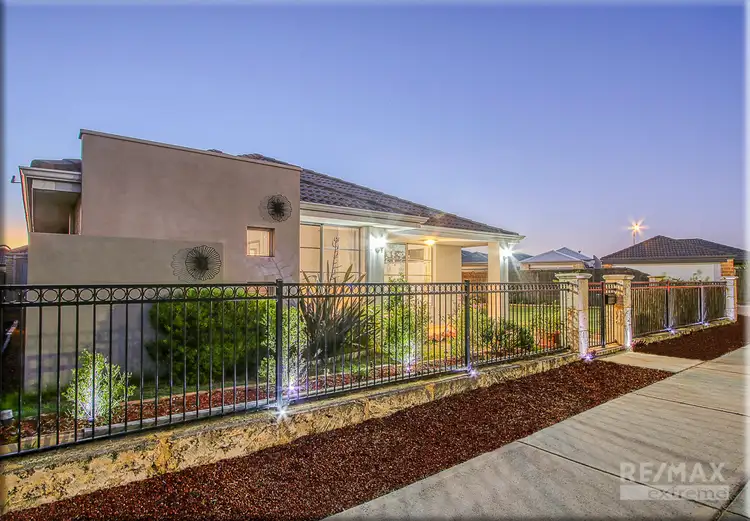
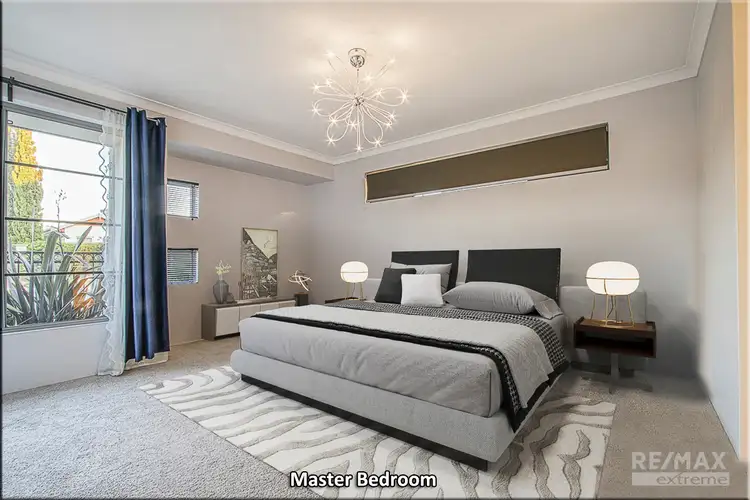
 View more
View more View more
View more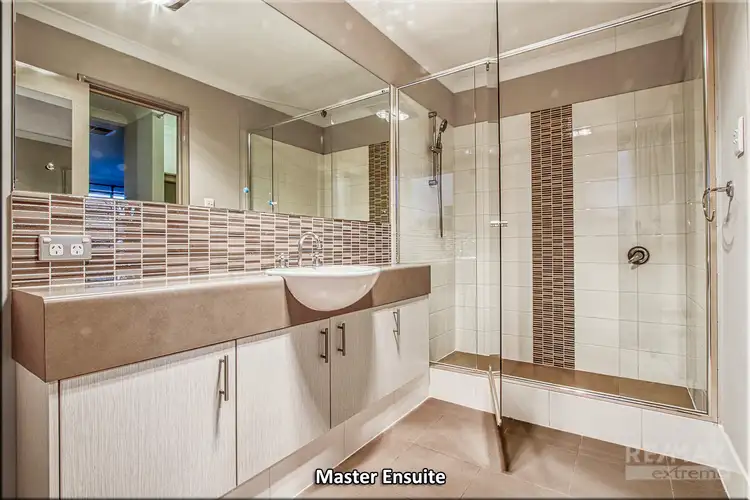 View more
View more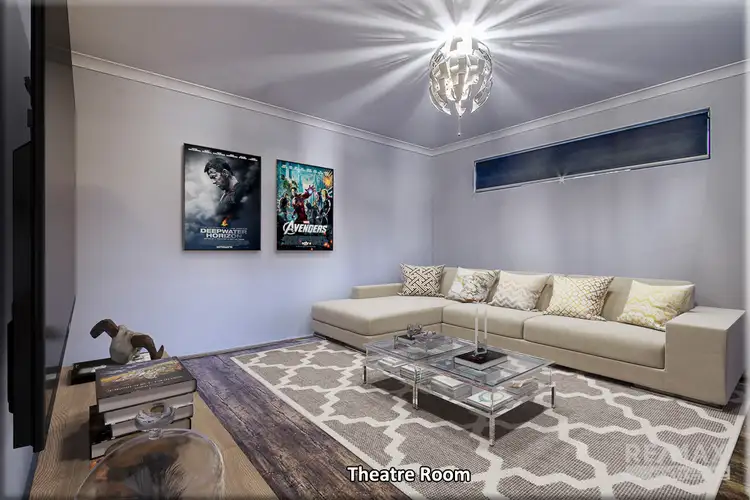 View more
View more
