Reserve a slice of family calm with a chic kitchen crescendo
A Google view alone confirms how green it is. Set amongst the Mount's big blocks and canopied streets with a reserve on your fence line, nothing feels more homely than here on an 805sqm slice of up-styled country...
Giving a tick to warm neutrals, the form and function of this classic 4-bedroom floorplan will forever live on as it plays host to plenty of pivotal 'one-percenters' that make you forget this is a 1990s build.
Extras such as solar power, sleek roller blinds, vinyl plank floors, accent black handle-ware, industrial pendants, a feature barn door, and the modern crescendo at the heart of it all – an eye-catching, chic kitchen upgrade.
It's set to stir chef envy as it swills, circulates, and serves from soft-closing, shaker-style joinery against a subway splash, stainless 5-burner gas cooktop and 900mm oven, a Miele dishwasher, and a warm sweep of timber-look benchtops.
And it'll gather helpers galore.
The home adds feel-good daylight in abundance via garden-grabbing windows; the leading living and dining areas blur into (and beyond) the cook's HQ, giving you an eagle eye over the kids every move from the family room to the backyard.
For entertaining, the feature barn door divides you and your friends from the three robed and carpeted rear bedrooms and 3-way bathroom; the master kept forward and separate with the privilege of an ensuite, built-in, and walk-in robes.
From the double-width driveway for the multi-car household to the double rear-access gates for the tradie, it's the fully fenced backyard's wide-open space bound by lush shade, the all-weather rear patio, lawned expanse, covered sandpit, and abutting reserve that allude to the demographic this immaculate prize so brilliantly targets…
Yours.
Metro Adelaide has crept well into this country terrain, and just 30 freeway minutes from town, so has its buyer audience.
Your daily axis offers Mt. Barker South Primary and Mt. Barker High Schools, The Willows Children Centre and Kings' Baptist Grammar, Woolworths, Bunnings, Newenham Estate's emerging suburban prestige, and the gum-studded grounds of Keith Stephenson Park.
Come and get it.
You'll adore every upgraded inch:
4 bedrooms | 2 living zones | 2 bathrooms
Single carport + double side gates for additional van/trailer parking
Paved & undercover alfresco.
6kW solar efficiency
Chic shaker-style kitchen with subway splashbacks & central island
Durable vinyl-plank floating floors
Separate master bedroom with ensuite, WIR & BIR
Rear bedrooms 2 & 3 with BIRs & ceiling fans
Bedroom 4/study with BIRs
3-way family bathroom
2 x Fujitsu split system reverse cycle A/C comfort
Hedged, lawned & family-ready 805sqm block.
And much more…
Property Information:
Title Reference: 5157/565
Zoning: Neighbourhood
Year Built: 1991
Council Rates: $$2,912.00 per annum
Water Rates: $74.60 per quarter
*Estimated rental assessment: $640 - $670 per week (written rental assessment can be provided upon request)
Adcock Real Estate - RLA66526
Jake Adcock 0432 988 464
Andrew Adcock 0418 816 874
Nikki Seppelt 0437 658 067
*Whilst every endeavour has been made to verify the correct details in this marketing neither the agent, vendor or contracted illustrator take any responsibility for any omission, wrongful inclusion, misdescription or typographical error in this marketing material. Accordingly, all interested parties should make their own enquiries to verify the information provided.
The floor plan included in this marketing material is for illustration purposes only, all measurement are approximate and is intended as an artistic impression only. Any fixtures shown may not necessarily be included in the sale contract and it is essential that any queries are directed to the agent. Any information that is intended to be relied upon should be independently verified.
Property Managers have provided a written rental assessment based on images, floor plan and information provided by the Agent/Vendor – an accurate rental appraisal figure will require a property viewing.
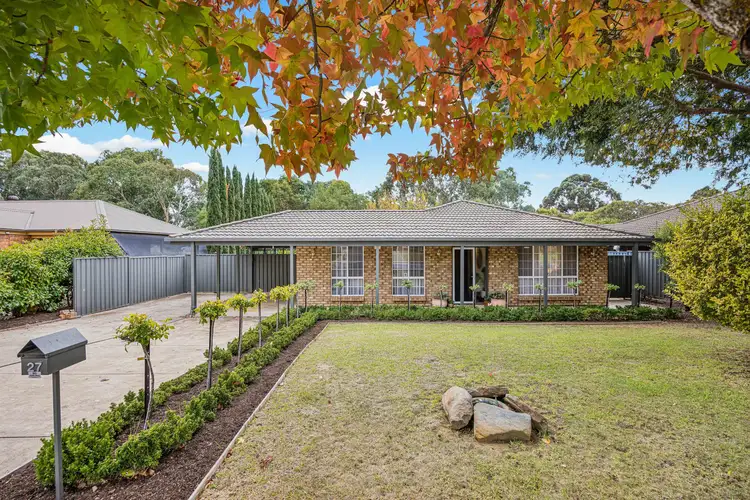
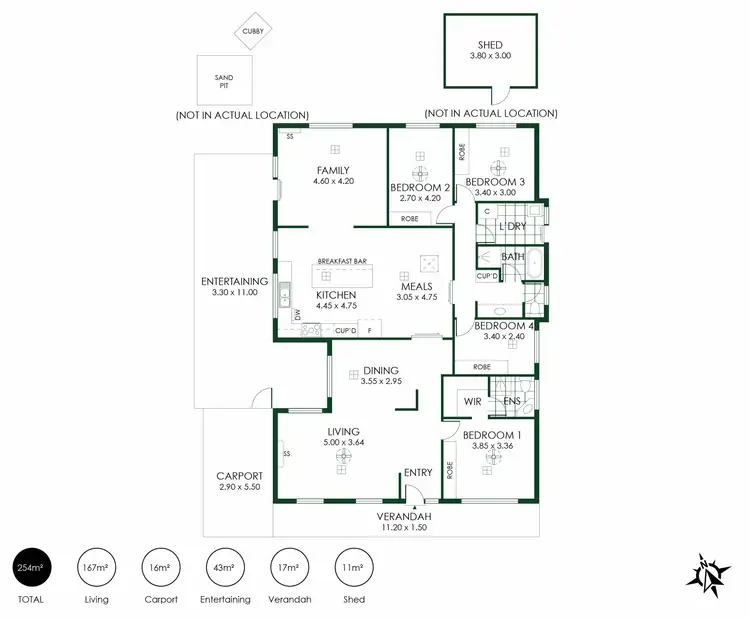
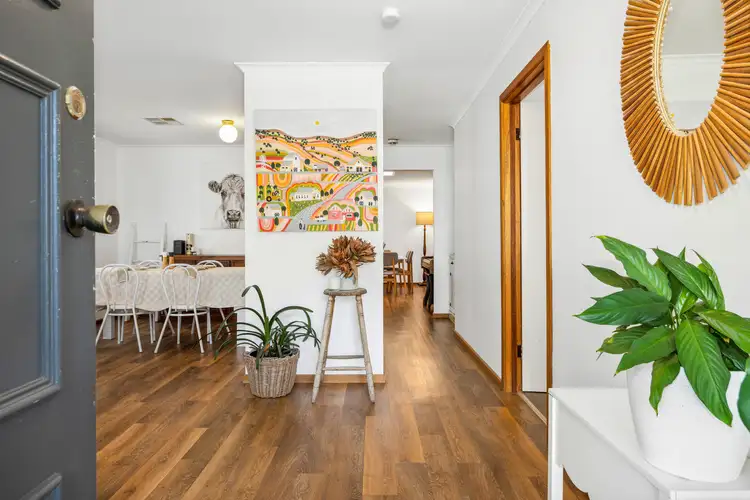
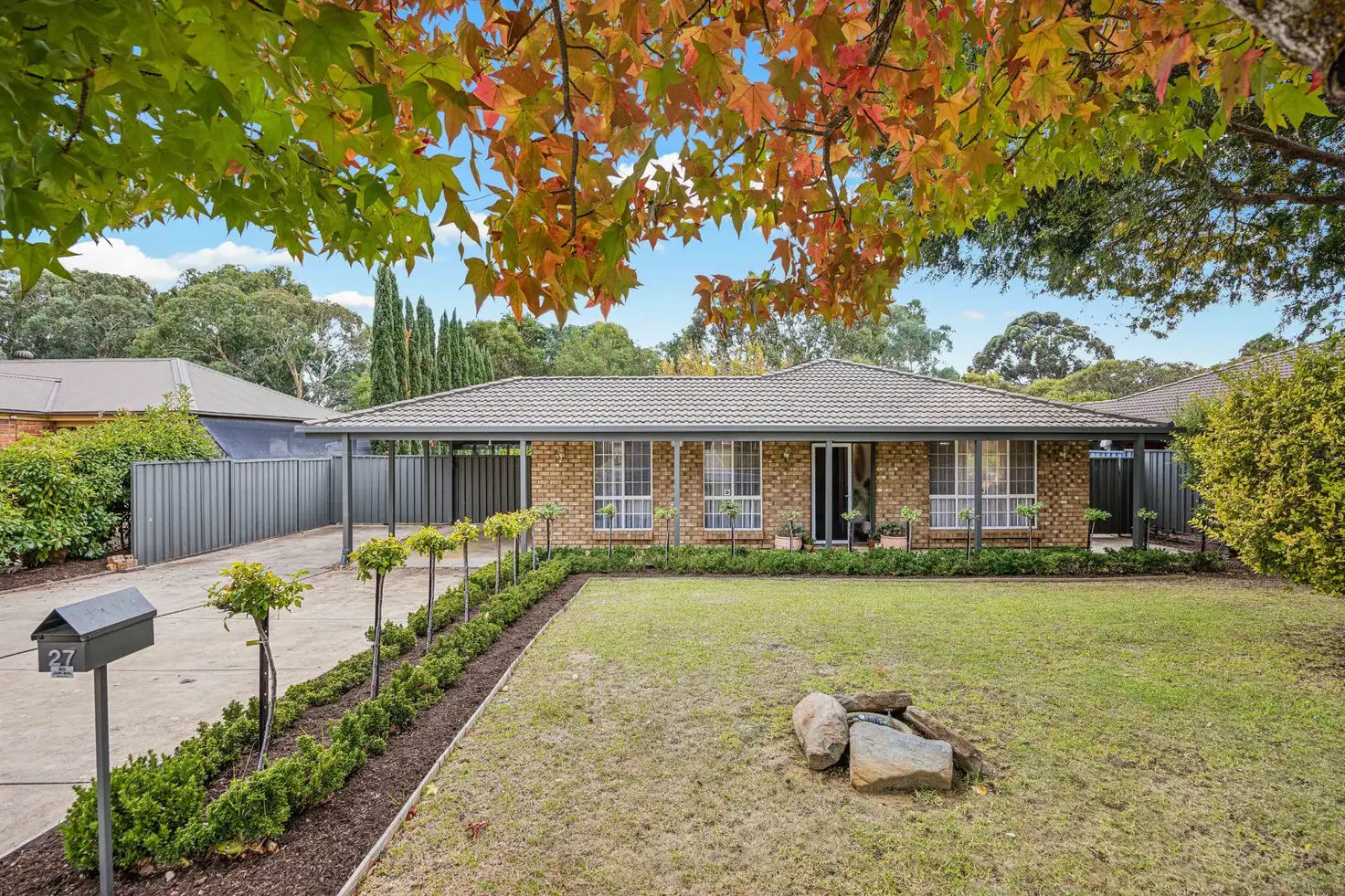


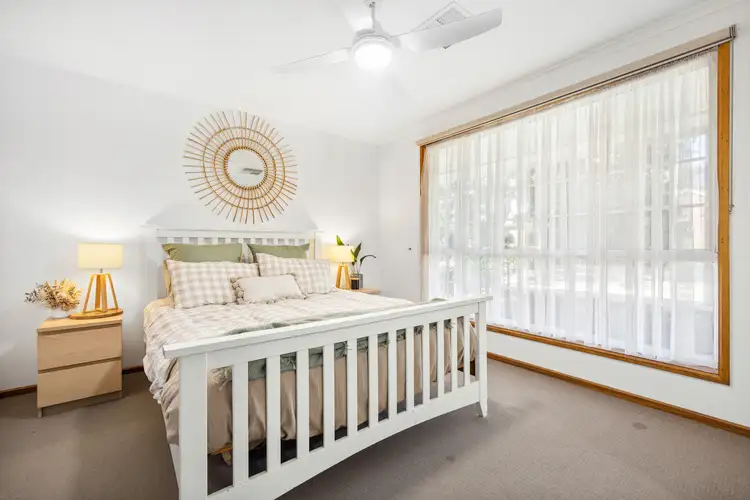
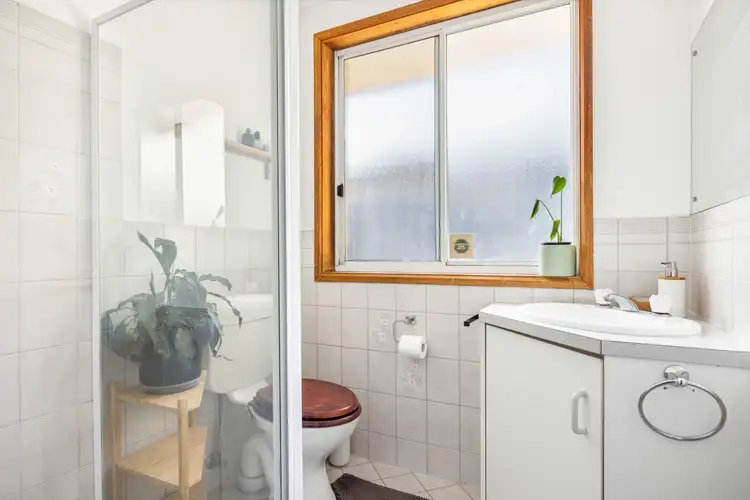
 View more
View more View more
View more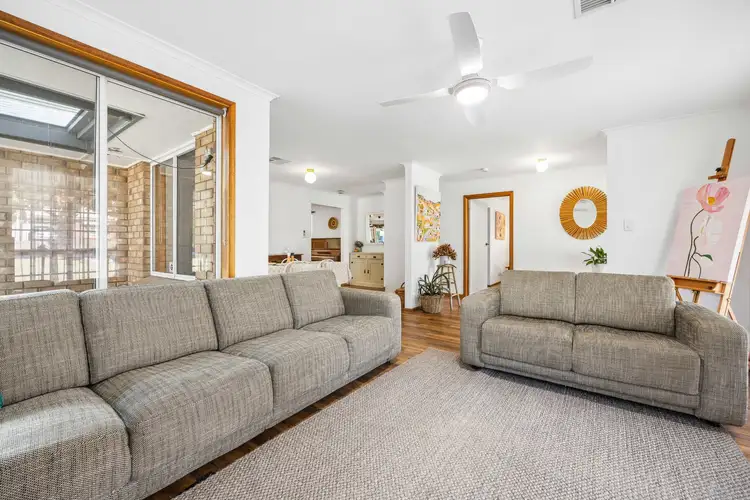 View more
View more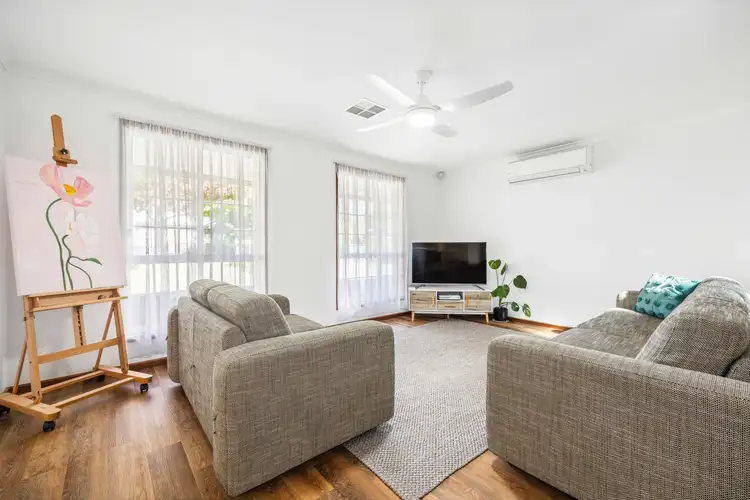 View more
View more
