Say hello to an inviting family home on a generous corner allotment, where modern updates meet thoughtful extras. With up to five bedrooms, versatile living spaces, and an enviable outdoor entertaining area, this one is sure to tick all the boxes.
Step inside to a welcoming lounge, where updated composite vinyl plank flooring flows through the living zones and lofty 9ft ceilings create a sense of space. At the heart of the home, the stylishly renovated U-shaped kitchen features soft-close cabinetry, a subway-tiled splash back, and quality Bosch appliances including a gas cooktop, self-cleaning oven, and dishwasher, overlooking the dining and casual living area for effortless everyday living and entertaining. A separate formal dining or study adds valuable flexibility, ideal for families needing a work-from-home space or additional breakout zone.
Space is well catered for, with four bedrooms complete with ceiling fans, three with built-in robes.
A stylish bathroom with floor-to-ceiling tiles and a large vanity anchors the layout, complemented by a second toilet for added convenience.
Comfort is covered year-round with ducted heating and cooling, roller shutters, and the bonus of solar panels for everyday efficiency.
Outside is where this home really shines. A large pergola with pitched ceilings, patio blinds, and ceiling fans sets the stage for summer entertaining, overlooking a big backyard with tidy garden beds, lush lawn, retaining, and new fencing.
The easy-care garden is complete with a veggie patch and fruit trees, plus an irrigated front garden to keep things green. Car storage is a standout, with a double carport featuring an auto panel-lift door and rear access parking, an additional side carport with gated entry, a U-shaped gravel driveway, and space for up to five off-street cars. A small garden shed rounds out the offering.
The location ensures convenience at every turn. Westfield Tea Tree Plaza is minutes away for shopping and dining, while St Paul's School, Valley View Kindergarten, Wandana Primary, and Valley View Secondary are all within easy reach. Families will also love the multiple playgrounds nearby, O'Loughlin Road Reserve just down the street, and the leafy walking trails along Dry Creek. Plus, with the CBD only 14km away, you'll never feel far from the action.
Check me out:
– Spacious 573sqm* corner allotment
– Four spacious bedrooms with ceiling fans and three with built-in robes
– Renovated Wallspan kitchen with Bosch appliances, gas cooktop, electric self-cleaning oven and dishwasher
– Open-plan lounge and meals area
– Separate formal dining or study
– Updated bathroom with floor-to-ceiling tiles and modern vanity
– Second toilet for added family convenience
– Ducted evaporative cooling and ducted gas heating
– Composite vinyl plank wood-look flooring and 9ft ceilings
– Roller shutters and solar panels
– Large pergola with pitched roof, patio blinds, and ceiling fans
– Backyard with retaining, new fencing, veggie patch, fruit trees, and small garden shed
– Irrigated front garden
– Double undercover carport with auto panel-lift door and rear access
– Additional gated side carport and U-shaped gravel driveway
– Off-street parking for up to five cars
– Future development potential, STCA
– Minutes to Westfield Tea Tree Plaza
– Close to St Paul's School, Valley View Kindergarten, Wandana Primary, and Valley View Secondary
– Walking distance to O'Loughlin Road Reserve, multiple playgrounds, and Dry Creek trails
– Easy 14km commute to the CBD
– And so much more...
Specifications:
CT // 6039/136
Built // 1963
Land // 573sqm*
Home // 286sqm*
Council // Port Adelaide Enfield
Nearby Schools // St Paul's College, Valley View Kindergarten, Wandana Primary School, Ingle farm East Primary School, Avenues College, Ingle Farm Primary School, Valley View Secondary school, Roma Mitchell Secondary College
On behalf of Eclipse Real Estate Group, we try our absolute best to obtain the correct information for this advertisement. The accuracy of this information cannot be guaranteed and all interested parties should view the property and seek independent advice if they wish to proceed.
Should this property be scheduled for auction, the Vendor's Statement may be inspected at The Eclipse Office for 3 consecutive business days immediately preceding the auction and at the auction for 30 minutes before it starts.
Aidan Anthony – 0423 319 554
[email protected]
RLA 277 085
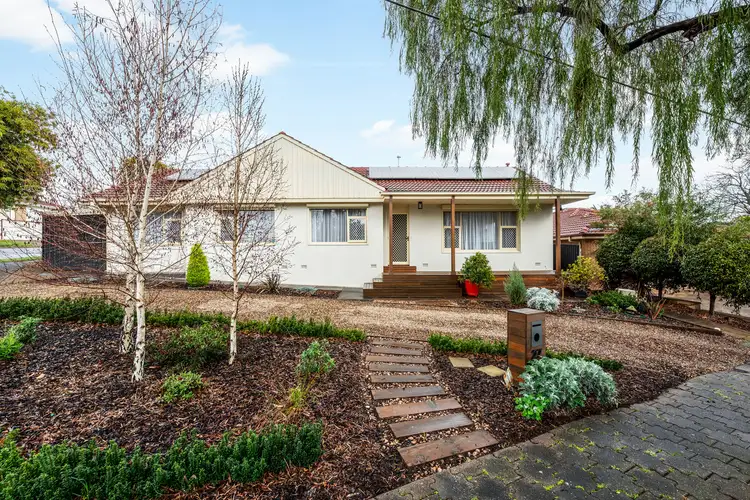
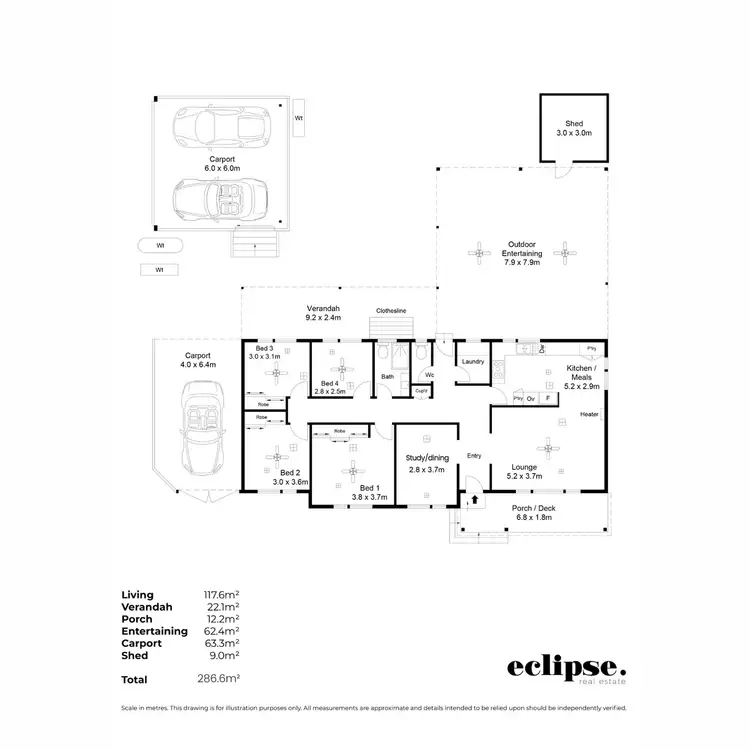
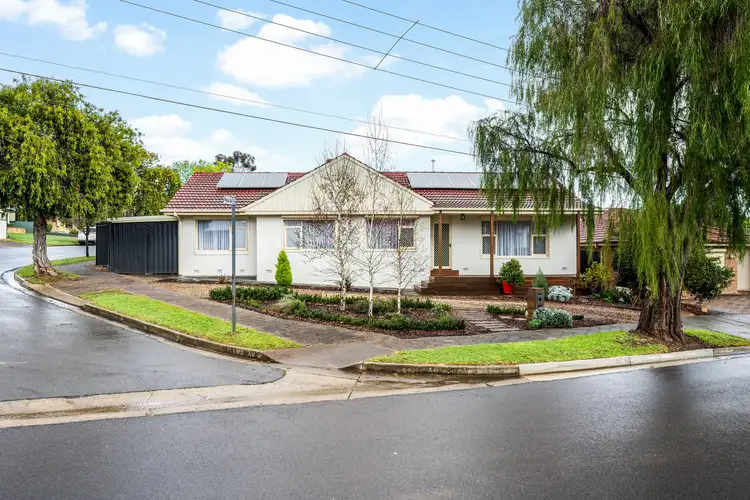
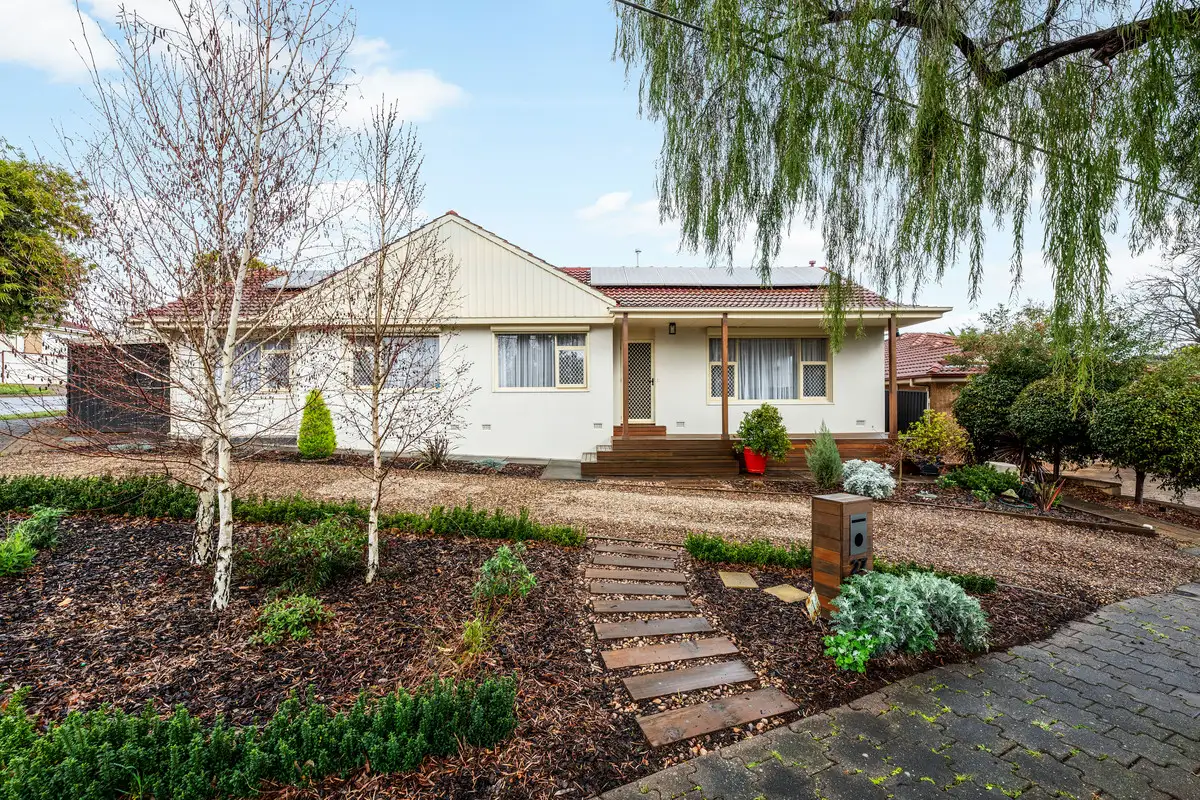


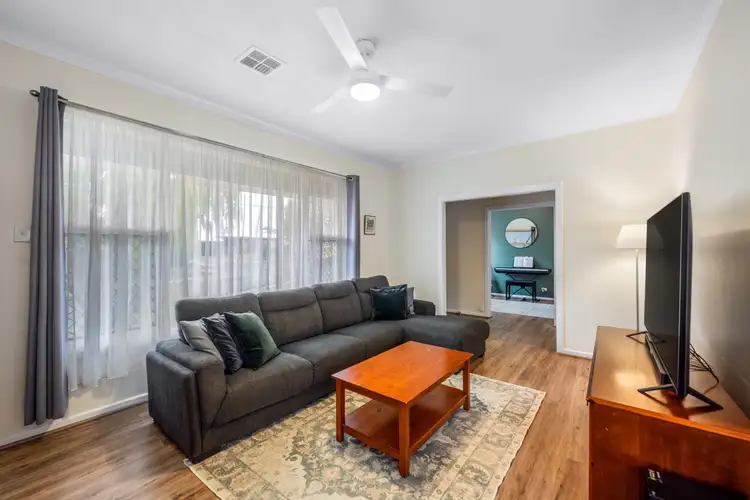
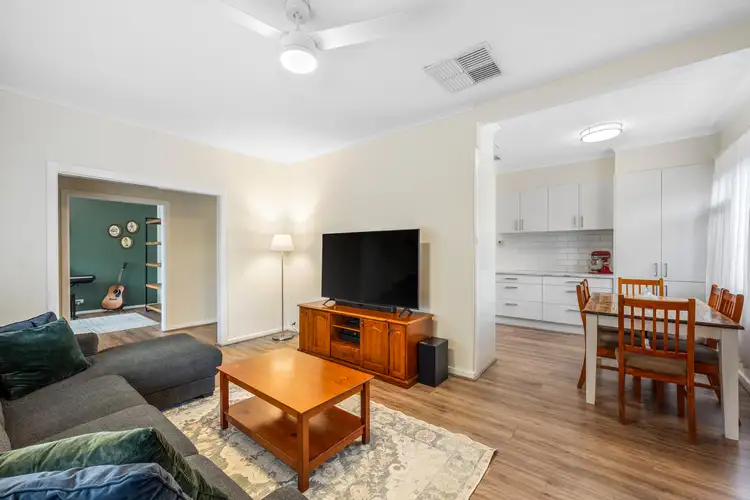
 View more
View more View more
View more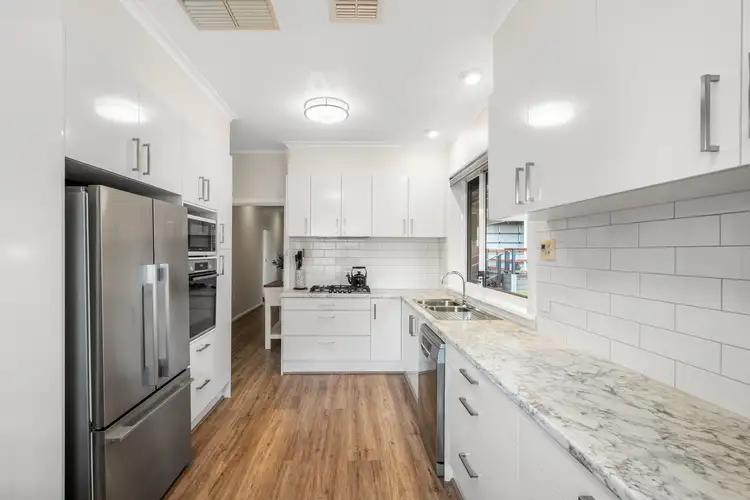 View more
View more View more
View more
