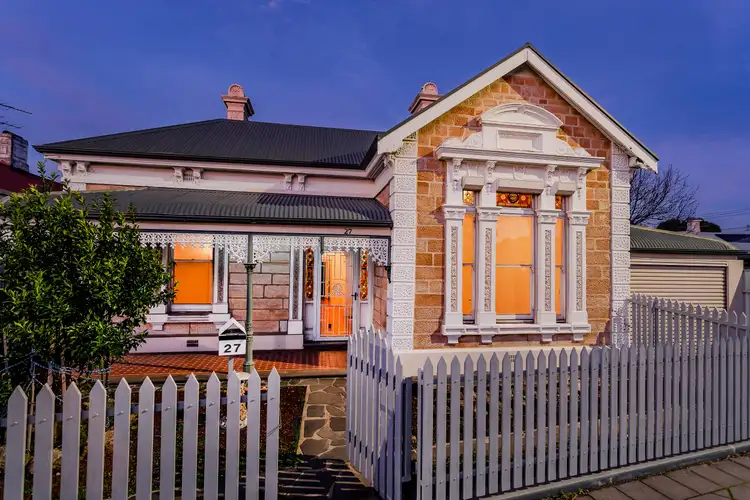Positioned in the heart of prestigious Parkside and just 2.5km from the city, this original four-bedroom sandstone-fronted villa presents a rare opportunity to reimagine a timeless South Australian classic on a deep and versatile allotment. Bursting with potential, this character-rich residence is ready for a new chapter-whether that's a thoughtful restoration, a contemporary rear extension (STCC), or both.
Behind its charming picket fence and bullnose verandah, the villa unfolds in a classic layout, with four generous rooms branching off a central hallway adorned with lofty ceilings and an ornate archway. Solid timber floors, original fireplaces and decorative cornices add to the authenticity and grandeur, while vaulted ceilings with intricate plasterwork in key areas offer a glimpse into the home's storied past.
The rear portion of the home currently includes a family and dining area, kitchen with cellar access, bathroom, laundry, and an L-shaped verandah overlooking a spacious backyard dotted with productive fruit trees. Whether you're dreaming of reconfiguring the existing footprint or designing a brand-new extension (STCC), there's ample space and flexibility to create a modern masterpiece that complements the home's enduring charm.
Beyond its enviable character, it's the lifestyle on offer that truly sets this property apart. With city-fringe convenience, lush parklands just a short stroll away, and some of Adelaide's finest shopping, dining and schooling options within easy reach, this is an exceptional address to call home.
FEATURES WE LOVE
• Original sandstone-fronted villa in tightly held Parkside
• Classic villa format with four main rooms off a wide arched hallway
• Ornate plasterwork, timber floorboards, high ceilings, and open fireplaces
• Vaulted ceiling with panelled plasterwork in the hallway and front room
• Rear portion of the home includes family/dining area, kitchen with cellar below, bathroom and laundry
• Opportunity to reconfigure or extend to suit your vision (STCC)
• Single side carport + double garage via rear access (ideal for storage or future renovation support)
• Spacious backyard with established fruit trees and landscaping potential
LOCATION
• Only 2.5km to Victoria Square and the CBD
• Bus stop conveniently located just across the street
• 5-minute walk to the South Parklands for recreation and nature
• Close to Hutt Street, King William Road, Duthy Street cafes and restaurants
• Zoned for Parkside Primary and Glenunga International High School
• Nearby private school options including Pulteney Grammar
• A short drive to Unley Shopping Centre, Frewville Foodland and Burnside Village
Auction Pricing - In a campaign of this nature, our clients have opted to not state a price guide to the public. To assist you, please reach out to receive the latest sales data or attend our next inspection where this will be readily available. During this campaign, we are unable to supply a guide or influence the market in terms of price.
Vendors Statement: The vendor's statement may be inspected at our office for 3 consecutive business days immediately preceding the auction; and at the auction for 30 minutes before it starts.
RLA 322799
Disclaimer: As much as we aimed to have all details represented within this advertisement be true and correct, it is the buyer/ purchaser's responsibility to complete the correct due diligence while viewing and purchasing the property throughout the active campaign.
Property Details:
Council | UNLEY
Zone | EN - Established Neighbourhood
Land | 594sqm(Approx.)
House | 288sqm(Approx.)
Built | 1900
Council Rates | $2100 pa
Water | $162 pq
ESL | $137 pa








 View more
View more View more
View more View more
View more View more
View more
