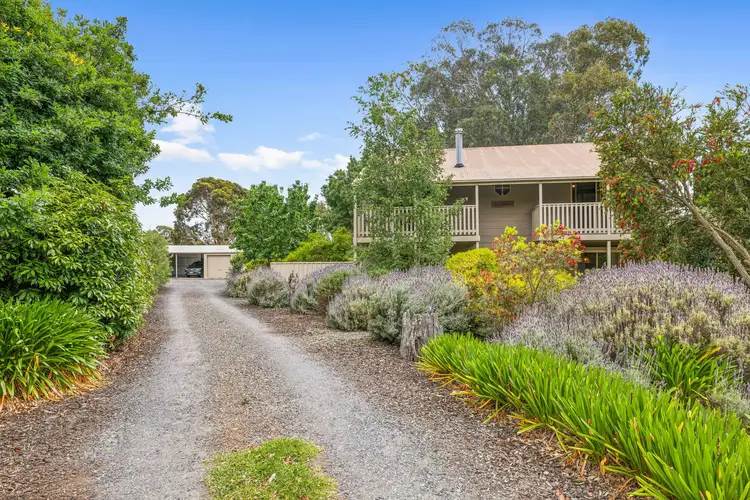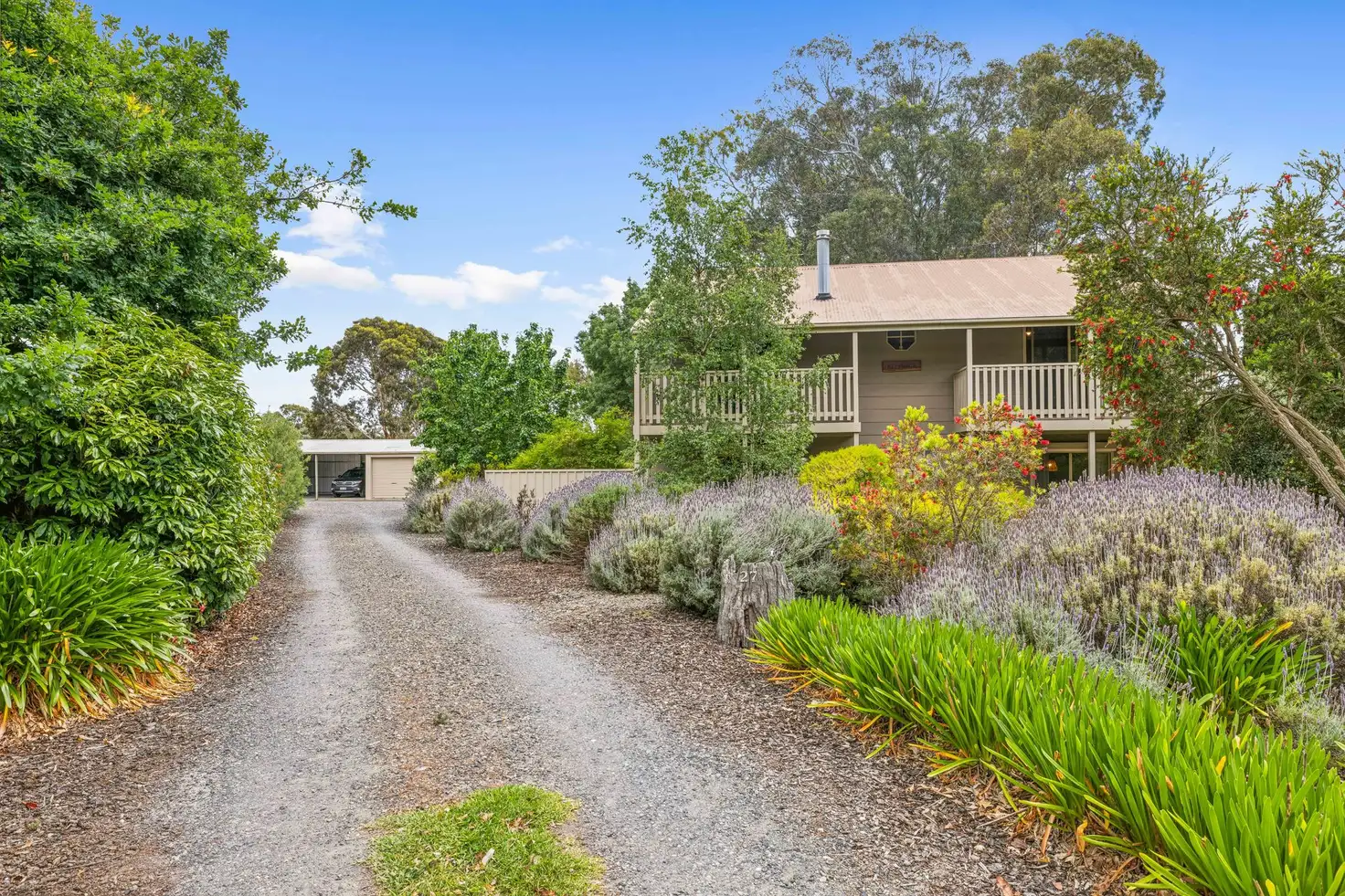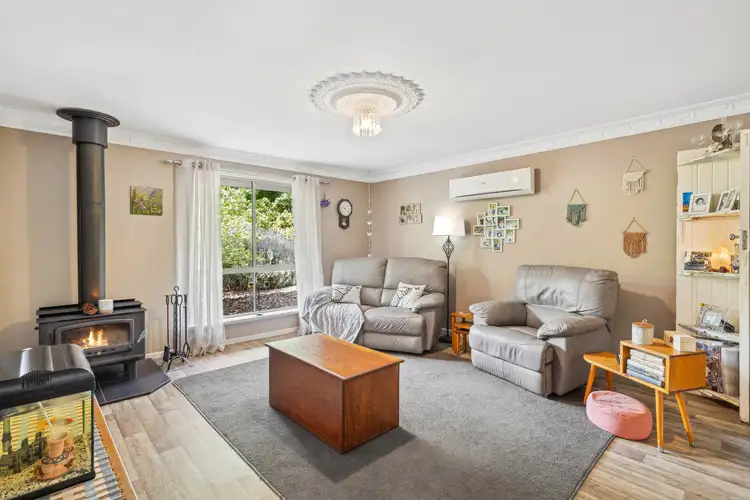Led by scented cottage gardens, it's hard to sum up the park-like serenity of this 2026sqm cul-de-sac parcel, without pointing out the impressive vehicle, workshop, and garaging it discreetly reveals…
Other double level homes talk up bedrooms and bathrooms; but the charm goes further with four carports, garaging, workshop and studio, plus solar, mezzanine storage and 3-phase power.
For those with trades, a car collection, vans and boats, or a home business, why spend your hard-earned cash on leasing commercial premises when you can call this your long-awaited welcome home.
Beyond a tapestry of aggies, lavender, birches and bottle brushes, "Kelynack" appears; a 1990s design promising front and rear balcony views, dual living areas, and a sensible footprint for the growing and/or come-and-go family.
It opens with decorative cornicing, a ceiling rose, and the combustion fire warmth of the formal lounge, but quickly dispels its cottage persona with modern kitchen flow hosting an A-list of appliances: a 900mm electric cooktop, Miele dishwasher, Westinghouse double oven and grill, practical appliance hub and durable benchtops servicing the casual meals.
The only ground floor bedroom is yours, savouring garden views, a walk-in robe and a 2-way ensuite, dividing the vanity and WC for guest convenience beside the laundry.
Which leaves upstairs as the teen's sunlit escape plan, rising to the 2nd lounge area atop polished timber floors, three robed and carpeted double-sized bedrooms and a sparkling family bathroom and a 2nd separate WC.
Let them decide who gets the north-facing fourth bedroom with the balcony…
Majestic gums make a statement in a fully fenced backyard built around them, bringing ambient birdlife, summer shade, and the prettiest backdrop to breakfast on the gabled rear patio; the cheese plate just as tempting with cherries, plums, figs, peaches, apricots, olives, nashi pears, almonds and mandarins all grown here.
And from the chook house and sweeping backyard to rival Byethorne Park for after-school play, there's no doubt you're in Nairne…
Which also means easy connection to Mount Barker for its retail, schools and colleges, and a quick 35-minute freeway dash to Adelaide.
One of Nairne's best-kept secrets:
2026sqm cul-de-sac setting with a north-facing rear aspect
Incredible trade versatility with carports, garaging/workshop, studio/home office + store & utility
Solar (6 panels), 3-phase power & mezzanine storage
Double-gated access to rear yard
c1991-built home with 4 bedrooms & 2 bathrooms
Manual security roller shutters
Formal lounge with front garden views
Open plan kitchen & meals
Valuable under stair storage
BIRs to all bedrooms
Family bathroom with separate WC
Nectre combustion fire & split system comfort
And much more…
Property Information:
Title Reference: 5780/762
Zoning: Neighbourhood
Year Built: 1991
Council Rates: $3,005.37 per annum
Water Rates: $78.60 per quarter
*Estimated rental assessment: $645 - $665 per week (written rental assessment can be provided upon request)
Adcock Real Estate - RLA66526
Andrew Adcock 0418 816 874
Nikki Seppelt 0437 658 067
Jake Adcock 0432 988 464
*Whilst every endeavour has been made to verify the correct details in this marketing neither the agent, vendor or contracted illustrator take any responsibility for any omission, wrongful inclusion, misdescription or typographical error in this marketing material. Accordingly, all interested parties should make their own enquiries to verify the information provided.
The floor plan included in this marketing material is for illustration purposes only, all measurements are approximate and is intended as an artistic impression only. Any fixtures shown may not necessarily be included in the sale contract and it is essential that any queries are directed to the agent. Any information that is intended to be relied upon should be independently verified.
Property Managers have provided a written rental assessment based on images, floor plan and information provided by the Agent/Vendor – an accurate rental appraisal figure will require a property viewing.








 View more
View more View more
View more View more
View more View more
View more
