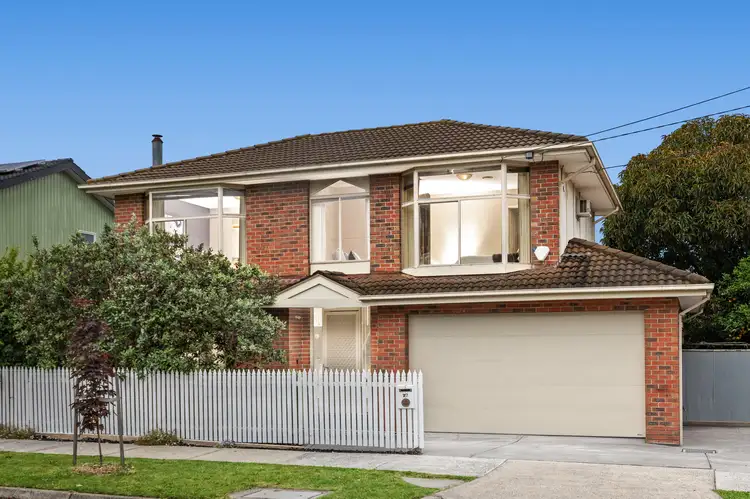Elegantly designed for modern living, this two-story home combines style and functionality with a host of luxury features. Upstairs, three well-appointed bedrooms await, including a master suite with walk-in robe and an ensuite showcasing a large vanity, shower, and toilet. The additional bedrooms, each with built-in robes, share a main bathroom with a bath, shower, single vanity, and sleek floor-to-ceiling beige tiles paired with white stone benchtops for a sophisticated touch. High, square-set ceilings and warm timber flooring throughout create a sense of spaciousness, while cozy carpets bring comfort to the bedrooms. The ground floor is thoughtfully laid out, with a wide entryway leading to a spacious living and dining room. Sliding doors open to an inviting kitchen, meals, and family area, where a large breakfast bar, gas cooktop, and electric oven promise culinary delight. This space flows effortlessly to an outdoor patio, perfectly positioned to capture the morning sun-ideal for enjoying coffee or entertaining. Completing the ground level are a powder room, laundry, and a double garage with convenient internal access. Every detail is crafted for comfort, including ducted heating throughout and air conditioning in the master bedroom. Natural light fills the living, dining, master bedroom, and second bedroom with the warmth of the evening sun. The low-maintenance backyard ensures leisure time remains relaxing and hassle-free. Situated for convenience, this home is a short walk from Central Reserve, Holmesglen Institute; and near The Glen Shopping Centre. Nearby, Glen Waverley South Primary and Brentwood Secondary College provide excellent schooling options. This home offers a lifestyle of elegance and ease, set amidst one of Glen Waverley's most desirable locales.
Features:
• 3 bedrooms
• Master bedroom with walk-in robe and ensuite
• 2 bathrooms with floor-to-ceiling tiles and stone benchtops
• High square-set ceilings throughout
• Timber flooring in main areas; carpet in bedrooms
• Open-plan kitchen with breakfast bar, gas cooktop, and electric oven
• Spacious living and dining room
• Enclosed patio area with morning sun exposure
• Powder room and laundry on ground floor
• Double car garage with internal access
• Ducted heating throughout; AC in master bedroom
• Low-maintenance backyard
Photo ID required at all open inspections








 View more
View more View more
View more View more
View more View more
View more
