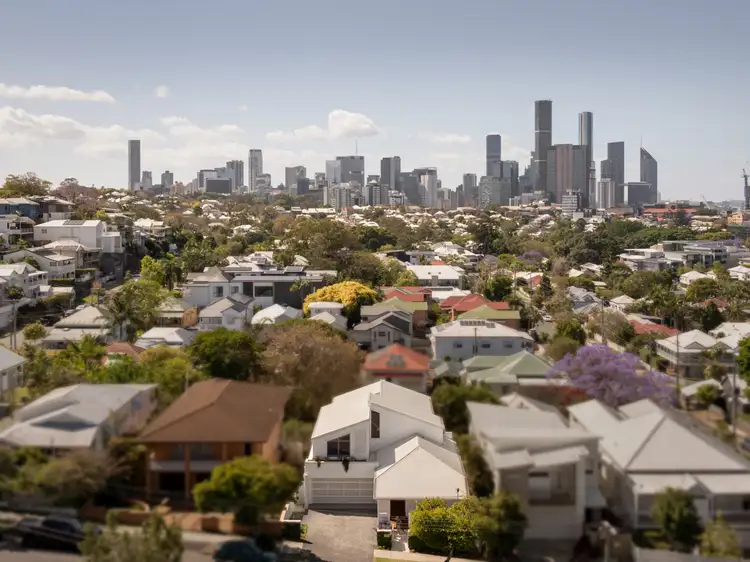Anchored within Paddington's prestigious hillside and elevated to command captivating panoramas across the city, this inspiring abode is an architectural statement of rare calibre. Immaculately and intuitively designed by Alexandra Buchanan with fluid forms and luxury finishes, every detail has been thoughtfully orchestrated to deliver an unparalleled lifestyle and executive expanse over three levels.
Seamlessly woven for families and entertainers, the home unfolds in a distinguished palette of engineered timber, Travertine tiles, wool carpet and concrete. Soaring 3m+ ceilings, a dramatic 5.5m void and sweeping panes of glass infuse the residence with light and space, capturing Brisbane's enchanting skyline as it evolves from radiant dawn to golden dusk and glittering evening lights.
The lower level is dedicated to connection and entertaining, where living, dining and a sunken lounge extend effortlessly outdoors to a private sanctuary with landscaped lawns and a swimming pool. A glass-fronted cellar and tasting room heighten the sense of indulgence, while the Miele and Bosch-appointed kitchen caters to gourmet creations, supported by a curved island bench, a discreet walk-in pantry, and a hidden laundry.
Across the upper floors, multiple balconies breathe in the beauty of the city, while an open study, five bedrooms and three bathrooms provide family comfort. The top level is an exclusive sanctuary for parents, featuring a primary suite with a dressing room that includes a makeup vanity and a window seat, as well as a lavish ensuite with a double shower and bathtub set against the dramatic CBD backdrop.
Perched in a picturesque Paddington pocket, this residence offers lifestyle allure with the famed cafe, restaurant and boutique precinct just 300m from your door, and the city's premier schools moments away. Only 850m from Suncorp Stadium, 2.5km from the CBD and well-serviced by transport, the appeal is endless.
Features of this property include:
- Architecturally-designed city-view showpiece on 569sqm
- 5 bedrooms (with optional office), 3.5 bathrooms, 4-car garage + 2 off street parking
- Top-floor primary suite with dressing room and ensuite
- Living room, dining area, sunken lounge, multiple balconies
- Wine cellar/tasting room, designer kitchen with walk-in pantry
- Swimming pool, pool deck, landscaped lawns, manicured gardens
- Split system air-conditioning, alarm system, irrigation system
- 300m to Paddington precinct cafes, restaurants and boutiques
- 150m to bus stops, 850m to Suncorp Stadium, 2.5km to CBD
- Minutes from premier private colleges, QUT and UQ campus
To obtain further information, please contact Josh Brown on 0403 139 397 or Ruby Kiriyama-Brown on 0450 220 037.








 View more
View more View more
View more View more
View more View more
View more
