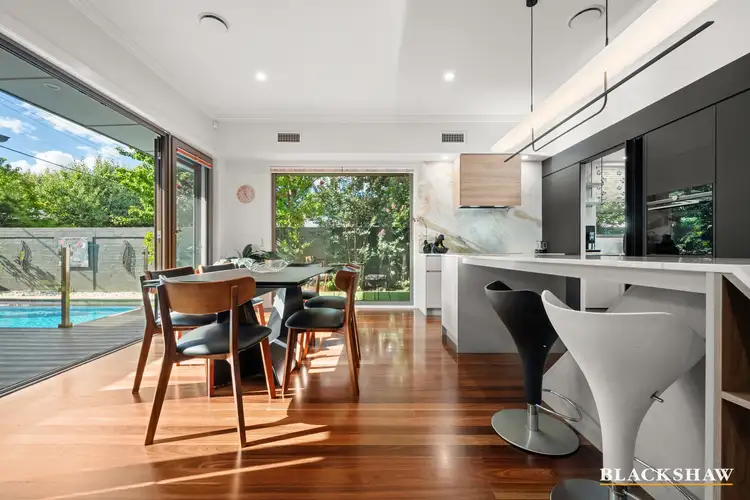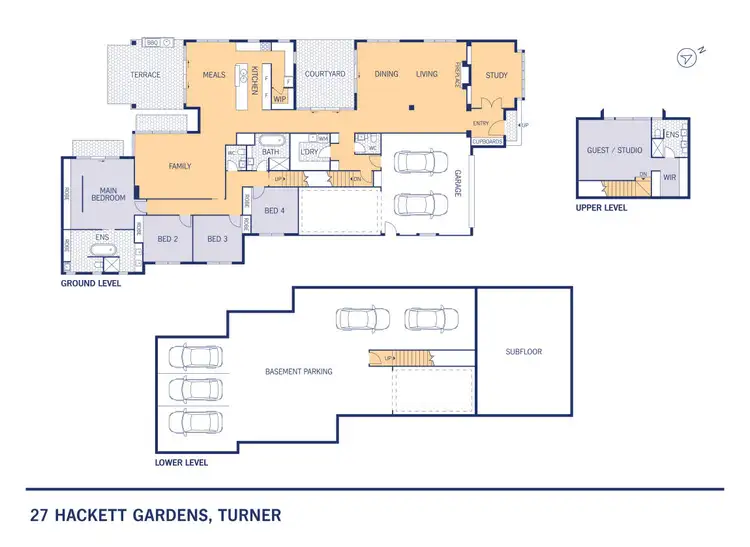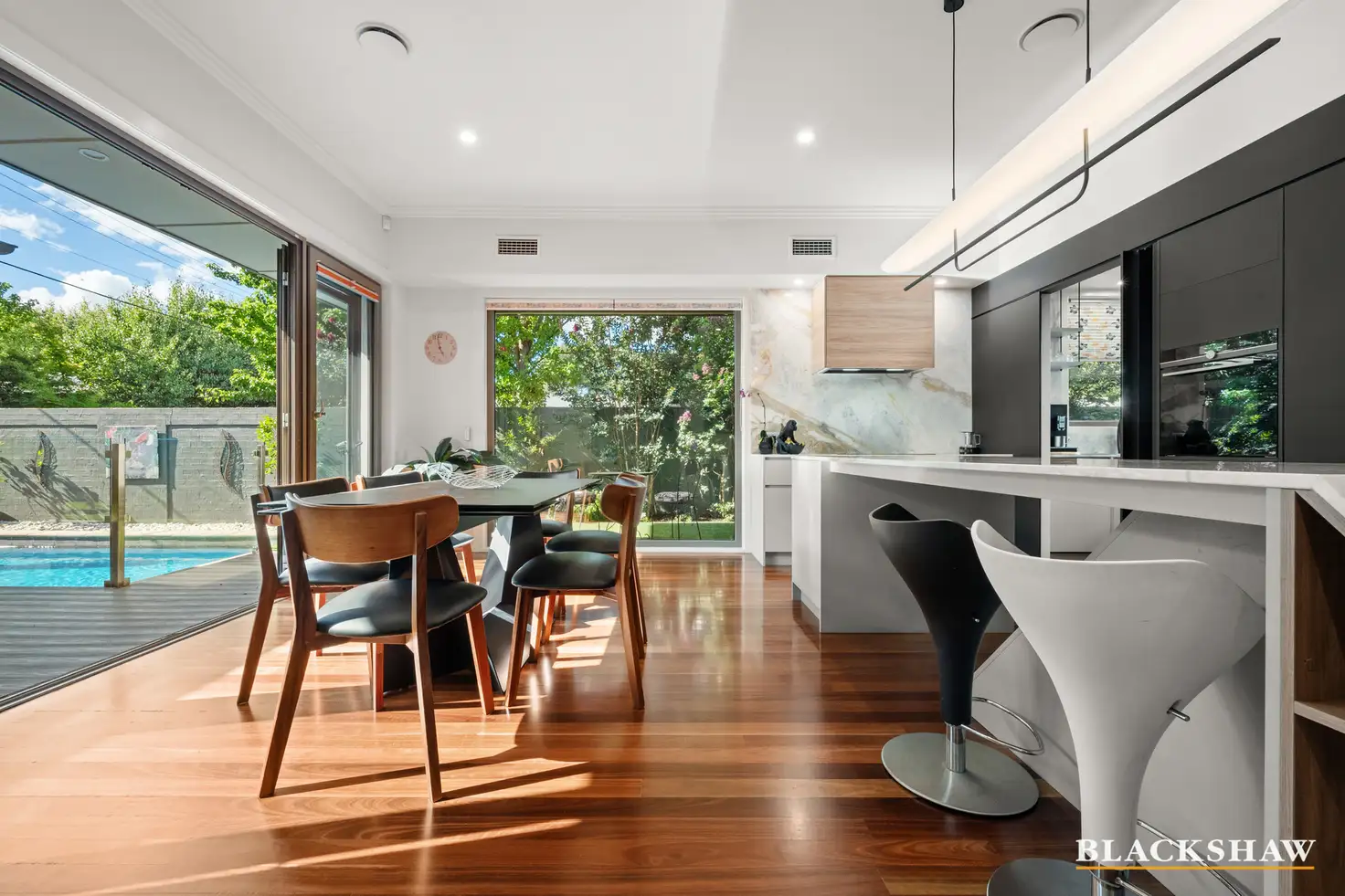Discover this exceptional premium city residence nestled on arguably the best street in the inner north. Crafted with superior quality construction and architecturally designed to perfection, this spacious family home is ideal for modern living or entertaining on a grand scale.
Situated within the highly sought-after priority enrolment zones of Turner School and Lyneham High School, just 200 meters from the ANU and CSIRO, and opposite the lush parklands of Hackett Gardens, this property offers an unbeatable location.
Designed by renowned architect Adam Hobill, this luxurious home spans 392.4 sqm of thoughtfully curated living space on an expansive 884sqm block. The north-facing orientation floods the interiors with natural light, creating an inviting and vibrant atmosphere.
Step inside to a grand entrance that sets the tone for elegance. To your right, a versatile living/library/office provides a perfect retreat for work or relaxation. The seamless flow into the open-plan living and dining areas features sleek timber flooring and expansive north-facing windows, perfect for effortless entertaining. An additional spacious lounge with external access offers a cozy yet sophisticated escape. The home offers separate living areas, for entertaining or family living.
The heart of the home is a chef's dream kitchen, complete with stunning marble benchtops, integrated appliances-including a built-in Sub-Zero fridge and freezer, microwave, oven, and steam oven-and a generous butler's pantry with ample storage, a zip tap for hot, cold, and sparkling water, and sleek marble surfaces.
The luxurious master suite offers a private sanctuary with external access to the alfresco entertaining zone, a expansive walk-in robe, and a sophisticated ensuite with a bath, hidden shower, double vanity, and in-slab heating for year-round comfort. Upstairs, a versatile attic space with an ensuite and walk-in robe provides an ideal teenagers' retreat or additional bedroom.
Additional features include a walk-in closet, powder room, large laundry with benchtops and storage, and custom joinery throughout. Outdoors, enjoy a superb undercover veranda with heating and a ceiling fan, perfect for gatherings. The built-in BBQ with drinks fridge and storage, lush grass area, solar-heated pool, and secret pond garden create idyllic outdoor living.
The property boasts a substantial eight-car basement garage with internal access, a dedicated gym area, wall storage, and workshop space. Modern comforts include solar panels with a storage battery, automated blind shutters, double glazing, security system, zoned heating and cooling, ducted vacuum, Category 5 cabling, and a gas feature fireplace.
Built by award-winning Sutton and Horsley, this home combines luxury, functionality, and location in an unparalleled inner north setting. Flexible settlement options available.
Features at a Glance:
392.4 sqm of premium living space
North-facing living areas
Elegant formal lounge and dining with fireplace
Chef's kitchen with marble benchtops and integrated appliances
Spacious butler's pantry with abundant storage
Informal meals and family room extending too outdoor entertaining
Five bedrooms, including attic retreat with ensuite
Master suite with walk-in robe and luxurious ensuite
Additional bathrooms and powder room
Powder room, great storage throughout
Study with built-in bookshelves
Solid timber flooring and high-quality carpets
Large laundry with extra storage
Outdoor veranda with heating and ceiling fan
Built-in BBQ and drinks fridge
Solar-heated pool and tranquil pond garden
Solar panels plus battery
Automated blinds, double glazing, security system
Ducted zoned climate control and Category 5 cabling
Eight-car basement garage with gym and workshop
884 sqm block
Award-winning builders
Experience the perfect blend of architecturally designed luxury and a premier inner north lifestyle. Contact us today to arrange your private viewing.








 View more
View more View more
View more View more
View more View more
View more
