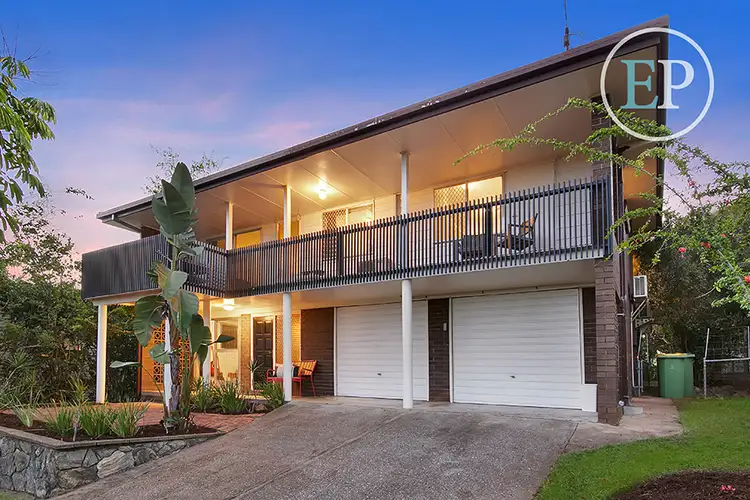“SUPERB OPPORTUNITY!”
With perfect elevation for cooling breezes and views across the city capturing beautiful sunsets, it will be an absolute pleasure to call this Everton Hills residence yours.
Polished timber floors and cooling air-conditioning throughout welcomes you as you take in the spacious open-plan living and dining rooms, upgraded with stylish contemporary paintwork and light fittings. Flowing out onto the spacious front balcony and entertainment area, you?ll find the ideal space to entertain or relax with a drink while you take in the beautiful city views or gleaming sunset.
The generous galley style kitchen offers a chef?s delight with an abundance of stylish timber cabinetry and long expansive benches. Incorporating an adjacent study nook into a versatile space provides the ideal solution for multi-tasking or watching over homework.
The rear alfresco zone is semi-enclosed for an outdoor living or playroom opportunity and back stairs lead down to a fenced backyard, ideal for children and pets and a covered patio providing yet another entertaining option.
Three good-sized bedrooms (two with built-in robes) are all air-conditioned with the master having separate access to the front balcony. The family friendly main bathroom is the perfect size with separate bath and shower, vanity with storage and separate toilet for added convenience.
Down internal stairs you will find a massive versatile space in the large tiled rumpus room, with built-in storage. Enjoying separate external access both front and rear, and sitting adjacent to a spacious laundry area and a second full sized bathroom, it offers a myriad of options including dual living potential.
With a double lock-up garage with built-in storage as well as a generous separate store room, a spacious landscaped block and located in a quiet street close to schools, shops, transport and Kedron Brook bikeway, this home is ready for you to move in and enjoy!
Features Include:
‐ 607m2
‐ Open-plan living and dining with polished timber floors and air-conditioning
‐ Spacious upgraded kitchen with expansive benches and storage
‐ Front balcony and entertaining zone with city views
‐ Rear versatile alfresco room
‐ Fenced backyard with covered entertaining patio
‐ Three air-conditioned bedrooms, two with built-in robes
‐ Family friendly main bathroom with separate toilet
‐ Internal stairs
‐ Huge tiled rumpus room with external access
‐ Second full bathroom
‐ Separate large laundry area
‐ Double lock-up garage
‐ Generous storage room
‐ Landscaped gardens
‐ Close to schools, shops and transport

Air Conditioning
Built-In Wardrobes, Close to Schools, Close to Shops, Close to Transport, Garden








 View more
View more View more
View more View more
View more View more
View more
