Price Undisclosed
3 Bed • 2 Bath • 3 Car • 758m²
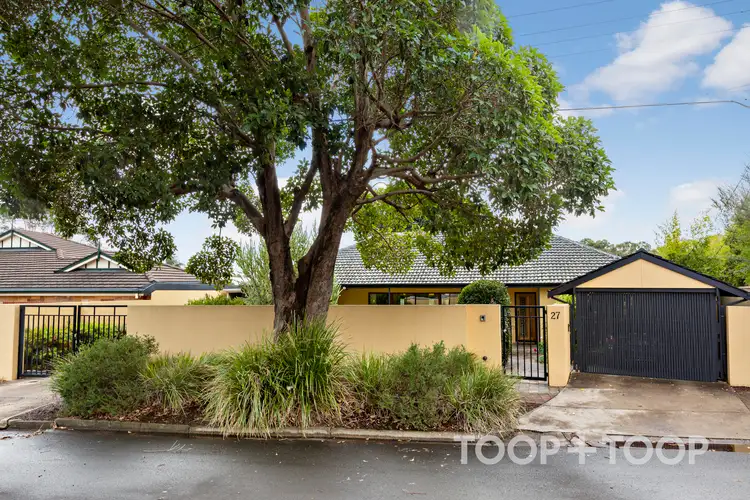
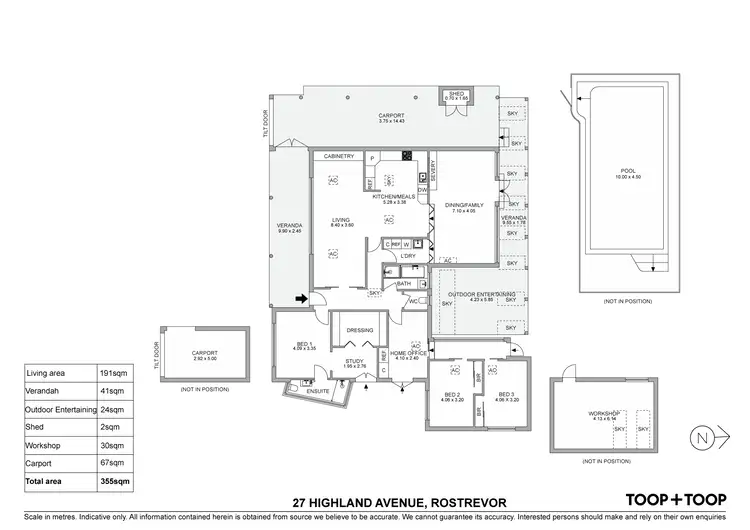
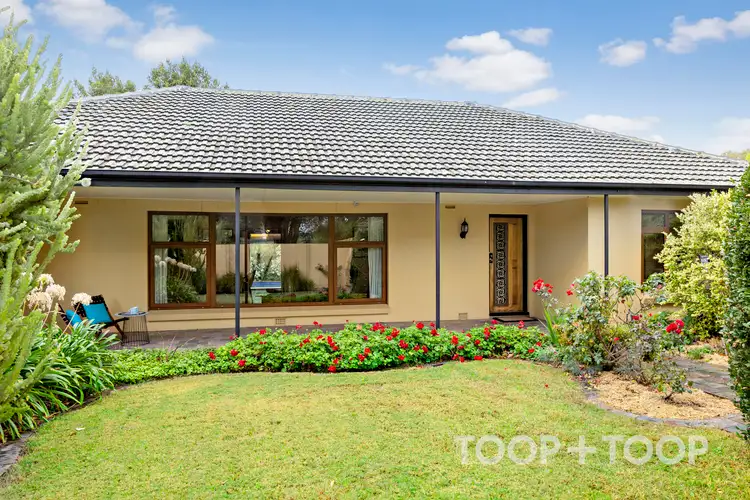
+16
Sold



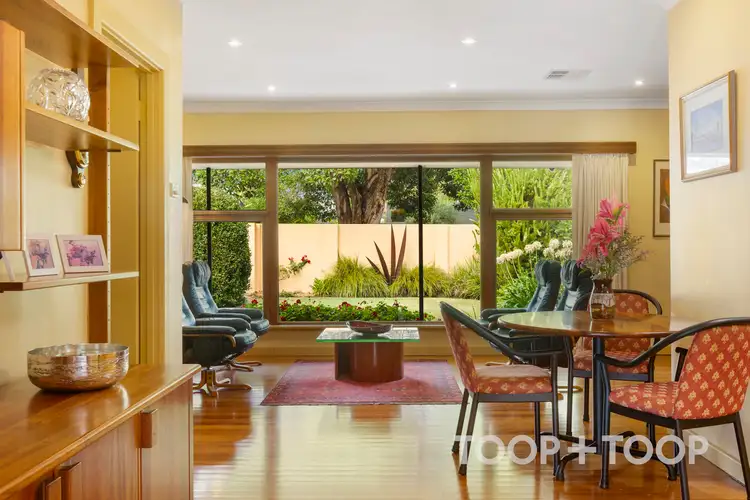
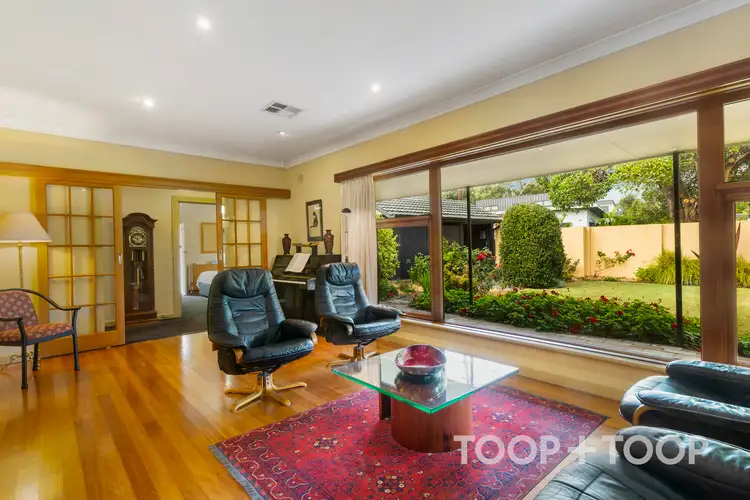
+14
Sold
27 Highland Avenue, Rostrevor SA 5073
Copy address
Price Undisclosed
- 3Bed
- 2Bath
- 3 Car
- 758m²
House Sold on Tue 18 May, 2021
What's around Highland Avenue
House description
“A much loved family home...”
Land details
Area: 758m²
Property video
Can't inspect the property in person? See what's inside in the video tour.
Interactive media & resources
What's around Highland Avenue
 View more
View more View more
View more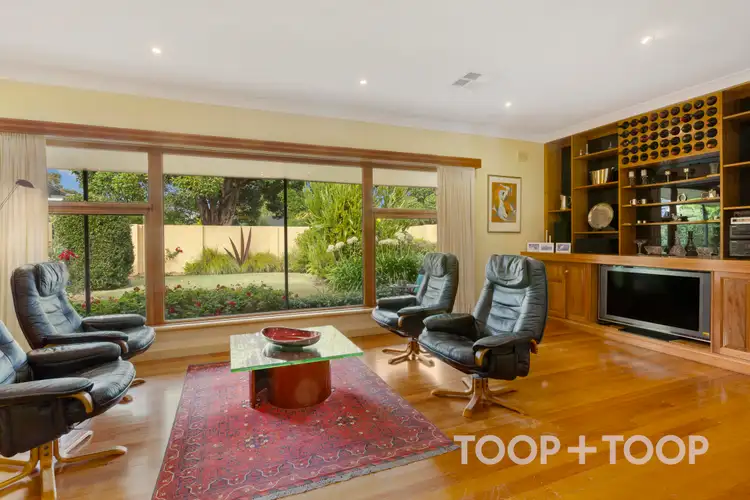 View more
View more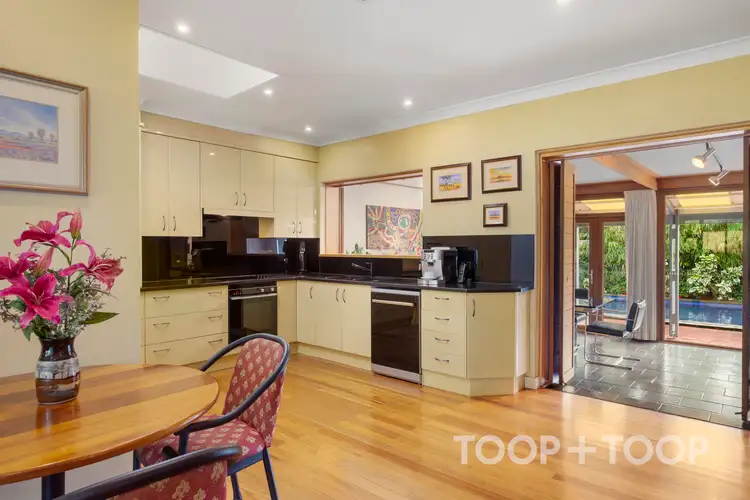 View more
View moreContact the real estate agent
Nearby schools in and around Rostrevor, SA
Top reviews by locals of Rostrevor, SA 5073
Discover what it's like to live in Rostrevor before you inspect or move.
Discussions in Rostrevor, SA
Wondering what the latest hot topics are in Rostrevor, South Australia?
Similar Houses for sale in Rostrevor, SA 5073
Properties for sale in nearby suburbs
Report Listing

