Nestled in the sought-after heart of Sorell, this trendy pad flaunts style, comfort, and convenience, offering peeks across the suburb and beyond.
Step into this sun-soaked sanctuary filled with warmth and space, where plush carpets beckon you to sink your toes in. The combo living-dining area is a beacon of light, thanks to its expansive windows inviting in sunshine galore. Plus, with three Samsung heat pumps, you're guaranteed cozy vibes round the clock. And don't miss the dining spot, primed for alfresco feasting with easy patio access!
In the kitchen, culinary dreams come true with ample bench space, a sprawling pantry, and top-notch Fisher & Paykel gear – induction cooktop, pyrolytic oven, and rangehood – fit for a culinary maestro.
Venture down the hallway, flanked by wall-mounted panel heating, to discover three generously sized bedrooms, two boasting built-in wardrobes. Need extra space? The fourth room is a chameleon, ready to transform into whatever your heart desires – be it a bedroom, playroom, or den of relaxation. And the master suite? Prepare to swoon over its walk-in dressing room and ensuite decked out with all the bells and whistles.
The family bathroom is a vision of chicness with its stylish grey tiles and heavenly heat lights. Soak your cares away in the bath or freshen up in the shower before pampering yourself at the double sink vanity. And for those moments of privacy, a separate commode awaits.
Laundry day just got an upgrade! Tackle chores with ease in the spacious laundry, complete with a sink and ample storage for all your essentials.
Outside, the concrete patio sets the scene for epic BBQs and outdoor gatherings, hugged by classic timber fencing for that touch of privacy.
Park your wheels with ease in the double garage – it's not just secure, but offers plenty of space for storage too. And with extra off-street parking, there's room for all your visitors.
Located just a stone's throw from central Sorell's delights – think shops, restaurants, and cafes – this gem of a home promises a modern, quality lifestyle wrapped in suburban tranquility.
Disclaimer:
All care has been taken by 4one4 Real Estate and 4one4 Media House when compiling the marketing material and information in this presentation. We cannot guarantee the accuracy of any measurement or details supplied in this advertisement and make no representation or accept any responsibility for the whole or part of this advertisement.
The particulars contained in this advertisement do not form any contract. We recommend that any interested parties should have the information independently verified and make their own enquires to satisfy themselves in all respects.
All photos, video and marketing material remain the property of 4one4 Media House, a division of 4one4 Real Estate, and are not to be downloaded and used for any purpose without the express consent and written permission of 4one4 Real Estate.
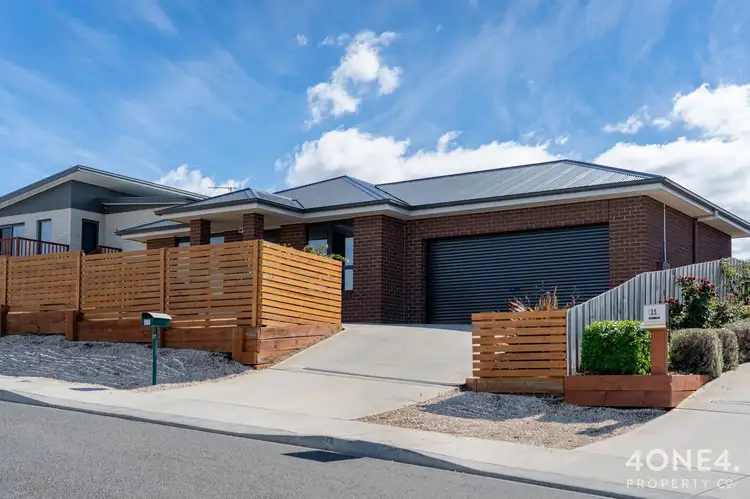
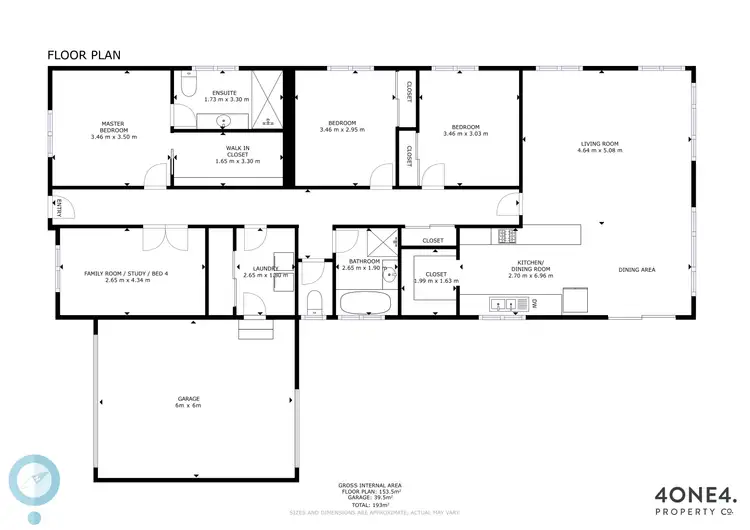
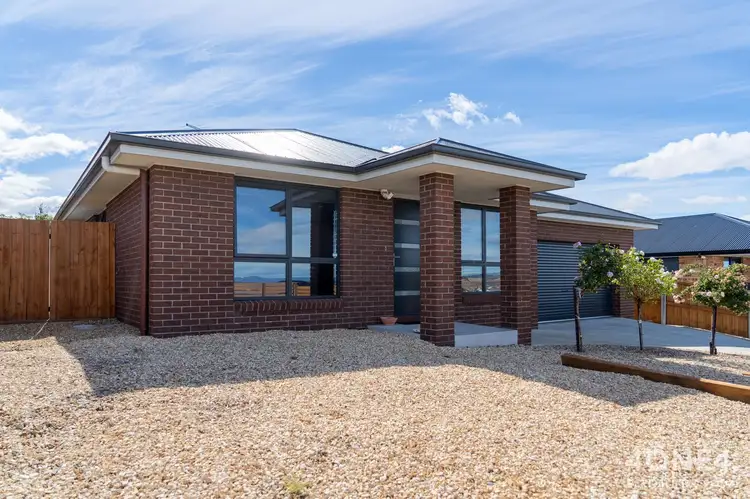
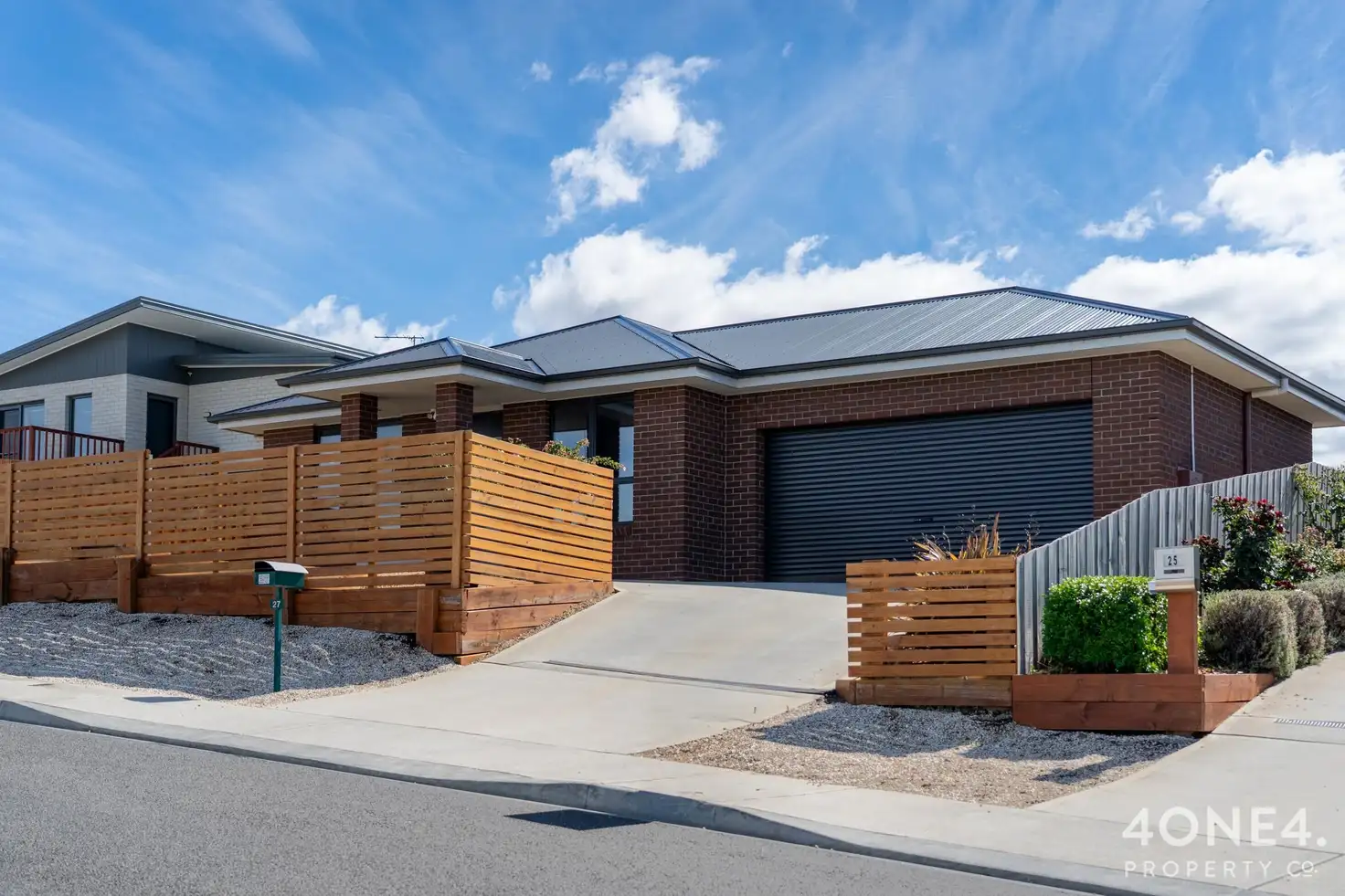


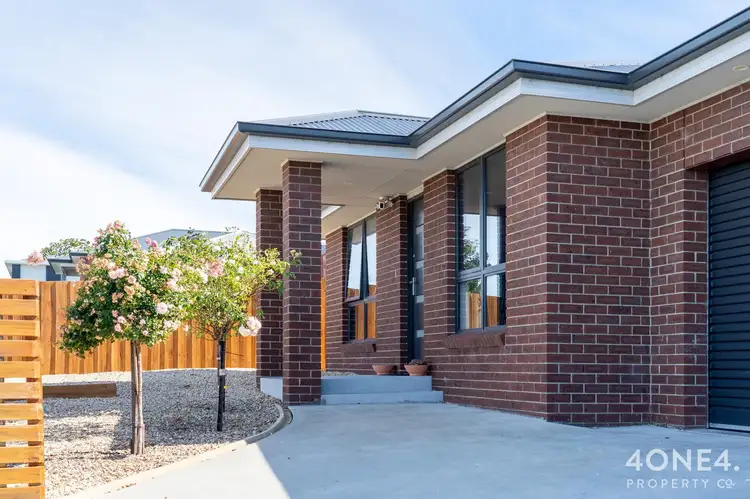
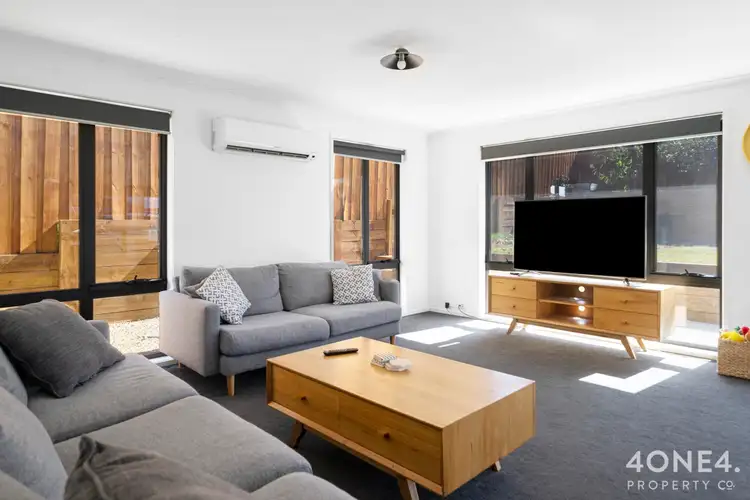
 View more
View more View more
View more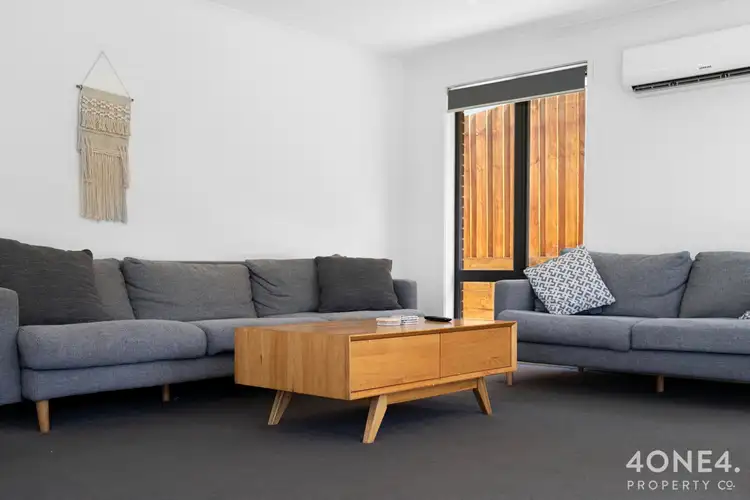 View more
View more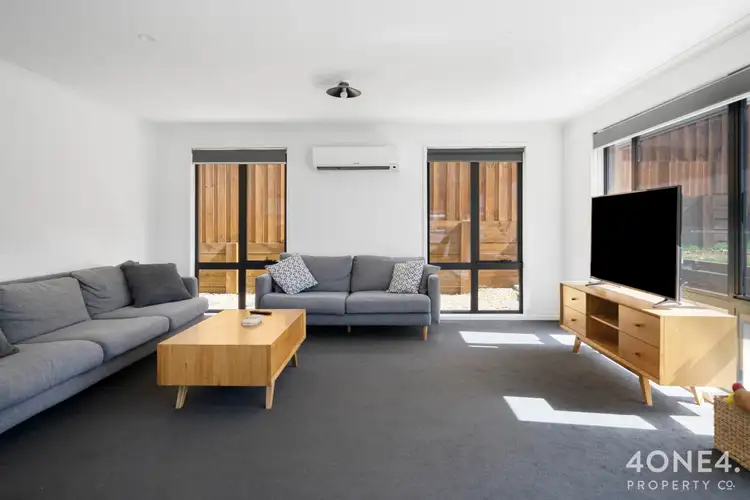 View more
View more
