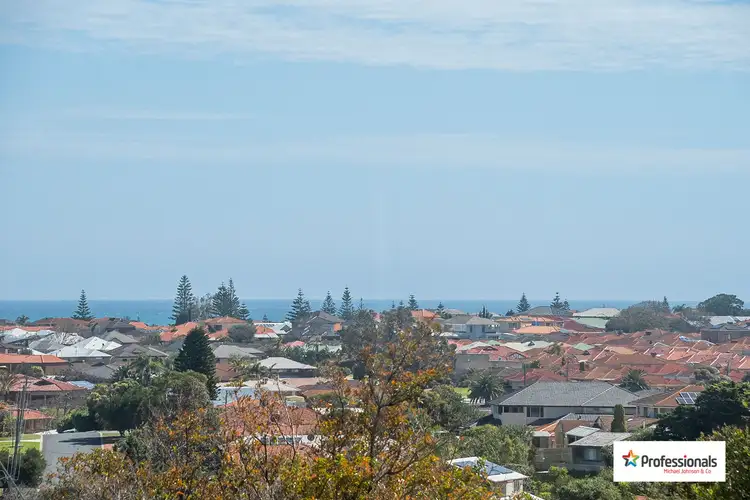UNDER OFFER WITHIN 48 HOURS OF GOING TO MARKET!
Enjoy stunning sunsets and sweeping ocean views from the upper floor of this immaculately presented family home with many original features on elevated 700 sqm block with four bedrooms, two bathrooms, three living areas and home office. Sparkling resort-style pool, set amongst landscaped gardens with shared bore and undercover alfresco retreat. This quality home represents remarkable value in a quiet, well sought after area. Bring your wish list and tick all the boxes, this comfortable home with 231sqm of living area for the growing family has all of the following :
• Decked patio entrance with Balinese style water feature overlooking neat landscaped gardens
• Solid wooden entry door leads into open-plan tiled hallway
• The king-size master bedroom is at the front of the home with it's own en suite, four door robe, air con unit, elegant drapes and pelmets. En suite from master bedroom with ceramic sink vanity unit, tiled shower, WC and feature spotlight
• Formal lounge with fireplace, drapes and built-in bespoke cabinetry
• Step up to formal dining room overlooking the alfresco and pool area
• The home office is adjacent to this area and also overlooks the pool
• Polished Tassie Oak flooring flows throughout the formal lounges, dining room and bedrooms
• Tiled flooring to family living and dining area
• The well equipped kitchen is the hub of the home and has an abundance of wooden cupboards with contrasting black granite worktop and wooden edging. Stainless steel double bowl/drainers with water filter, Chef wall oven, Smeg 4-burner gas cooktop, microwave housing and Blanco dish washer. Breakfast bar. Double door pantry cupboard and additional double storage cupboard in adjacent hallway
• Laundry with sliding door storage cupboard
• Two generously proportioned bedrooms with built-in robes, drapes/blinds/ceiling fan on lower level
• Family bathroom with corner spa bath, shower cubicle, ceramic sink in vanity unit and separate WC. Feature spotlight over large mirror
• The large family living area is at the back of the home, adjacent to the kitchen and overlooking the pool area which is surrounded by established native plants and palm trees. Timber-decked undercover patio with a built-in gas barbecue and grass area for children and pets to play.
• As you reach the upper floor, you will be blown away by the sweeping ocean views where you will find a large lounge and 4th bedroom which could also be a study or gym
• Reticulated gardens with easy to maintain flower beds
• Double automatic garage with door access into back yard
• Crimsafe security doors
• Split system air conditioning - 3 units
• Security shutters - so easy to lock-up-and-leave
This beautifully-presented home is nestled very close to Mawson Park, Hillarys Primary School, St Mark's Anglican Community School, trendy cafes and restaurants, shopping at both Hillarys Shopping Centre and Westfield Whitford City, Hillarys Boat Harbour, glorious swimming beaches, additional public transport at Whitfords Station, the freeway and everything in between. As for as desirable coastal locations go, this one is sure to please.
For further information or to book an appointment to view, please contact Lorna Dade, Professionals Michael Johnson & Co - 0400 460099 or 9447 1077.








 View more
View more View more
View more View more
View more View more
View more
