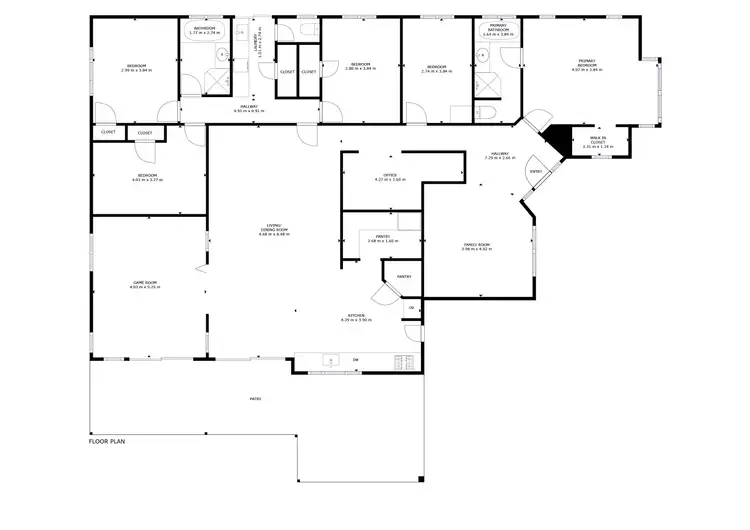$1,400,000
5 Bed • 2 Bath • 3 Car



+25
Sold





+23
Sold
27 Illawarra Crescent, Canning Vale WA 6155
Copy address
$1,400,000
- 5Bed
- 2Bath
- 3 Car
House Sold on Mon 1 Dec, 2025
What's around Illawarra Crescent
House description
“Family-size space in a premier Sanctuary Waters cul-de-sac”
Building details
Area: 599m²
Interactive media & resources
What's around Illawarra Crescent
 View more
View more View more
View more View more
View more View more
View moreContact the real estate agent

Vicky Yang
Happy Realty
0Not yet rated
Send an enquiry
This property has been sold
But you can still contact the agent27 Illawarra Crescent, Canning Vale WA 6155
Nearby schools in and around Canning Vale, WA
Top reviews by locals of Canning Vale, WA 6155
Discover what it's like to live in Canning Vale before you inspect or move.
Discussions in Canning Vale, WA
Wondering what the latest hot topics are in Canning Vale, Western Australia?
Similar Houses for sale in Canning Vale, WA 6155
Properties for sale in nearby suburbs
Report Listing
