“Inspiration rules with rural views from the back verandah…”
Combine sublime rural views with a substantial block that bows to them and you've got a brilliant beginner's 3-bedroom buy offering another enviable backyard bonus...
Separate driveway access to a brand new powered and concreted 3-bay garage.
On some 1000sqms, the 3-bedroom home is totally young family ready – a 1988 edition in receipt of a full interior coat of on-trend designer white offset by new, high quality, steel grey bedroom carpets, slated traffic area flooring, and glorious backyard views.
From the L-shaped lounge with a ceiling fan and painted brick feature wall to the thoroughly whitewashed kitchen – including the splashback and cabinetry – the home makes all the right moves from the casual meals to the full-length rear verandah.
This is where magic really happens. That eyeful of rural against a blank, backyard canvas is the ultimate landscape kick-off; the established agapanthus will get you started - the views alone will spur you on.
Front garden outlooks are granted to bedrooms 1 and 2, bedroom 3 gazes over the back paddocks, and despite the home's original bathroom, its neutral style and updated fixtures (with a separate WC) can kick on a while longer.
Yet you need only look out the kitchen window or relax on the back verandah to see how good you've got it; and you already know Woodside's infamous big-hitters - Klose's mega-market, Melba's Chocolates, and the Woodside Providore to a string of award-winning cellar doors…
Live amongst it, and let the almighty views provide the inspiration!
What you get:
A 1000sqm block with a broad frontage & rear rural views…
Full-length new back verandah
Huge brand new 3-bay powered garage with concrete floors
Rainwater storage
Freshly painted interiors
New bedroom carpets
Ducted A/C throughout
Single carport plus an additional driveway with double gates
Rear gravelled parking for the van or boat
Moments to the towns' retail heart
Approx. 1km to Woodside Primary
Barely 40 mins to the city
And so much more…
Adcock Real Estate - RLA66526
Andrew Adcock 0418 816 874
Nikki Seppelt 0437 658 067
Jake Adcock 0432 988 464
*Whilst every endeavour has been made to verify the correct details in this marketing neither the agent, vendor or contracted illustrator take any responsibility for any omission, wrongful inclusion, misdescription or typographical error in this marketing material. Accordingly, all interested parties should make their own enquiries to verify the information provided.
The floor plan included in this marketing material is for illustration purposes only, all measurement are approximate and is intended as an artistic impression only. Any fixtures shown may not necessarily be included in the sale contract and it is essential that any queries are directed to the agent. Any information that is intended to be relied upon should be independently verified.

Ducted Cooling

Ducted Heating

Fully Fenced

Living Areas: 1

Secure Parking

Shed

Toilets: 1
Close to Schools, Close to Shops, Close to Transport, Outdoor Entertaining
$2368.00 Yearly
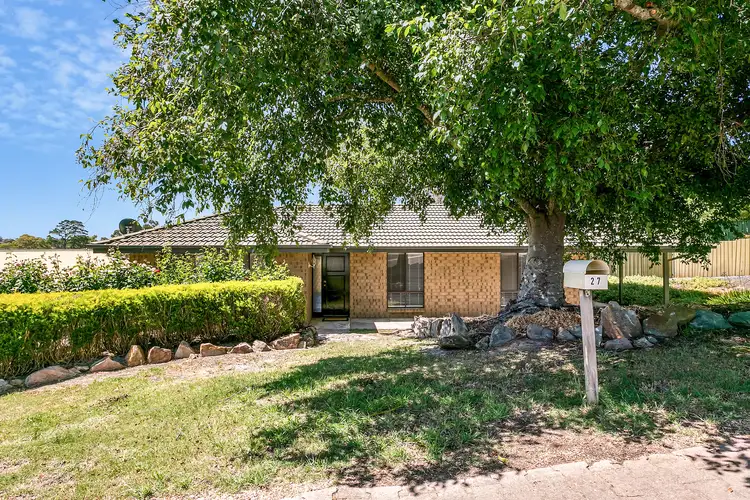
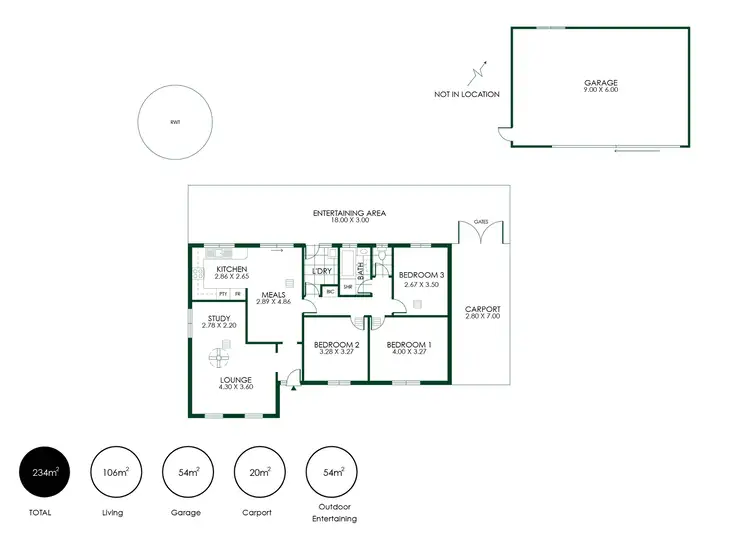
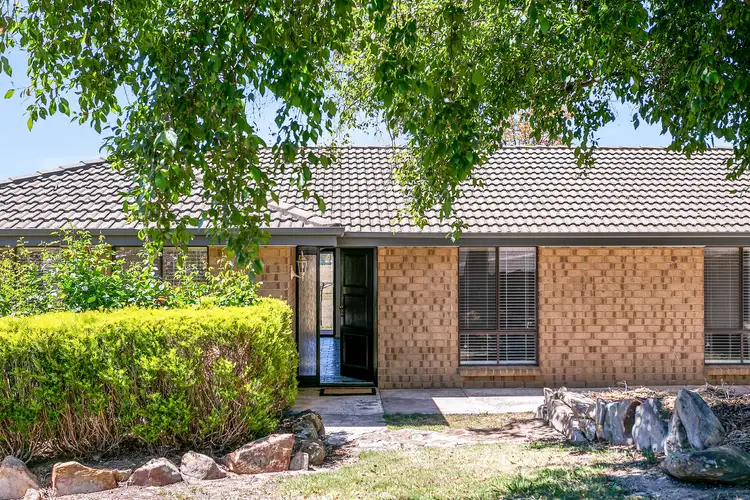
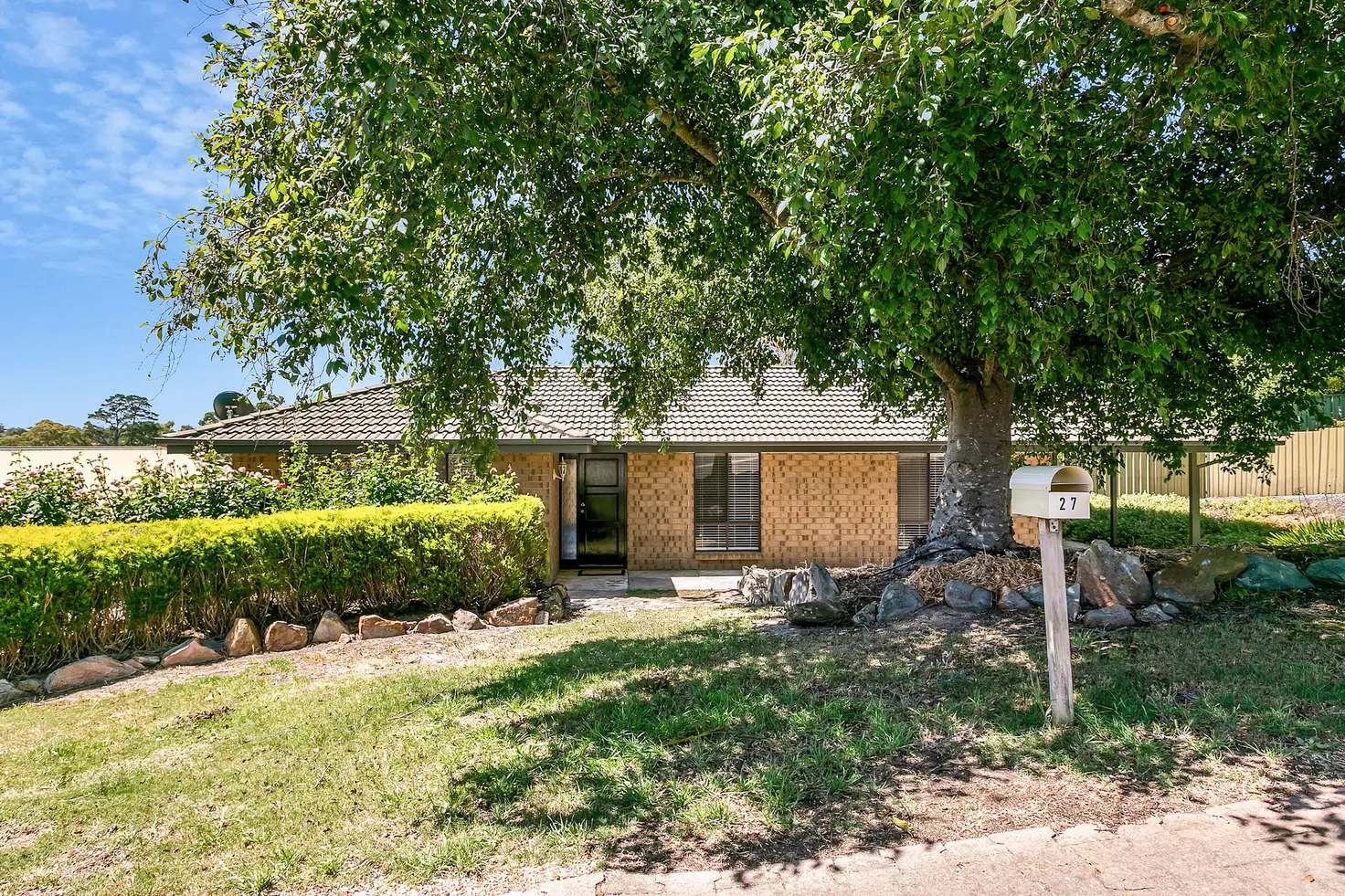


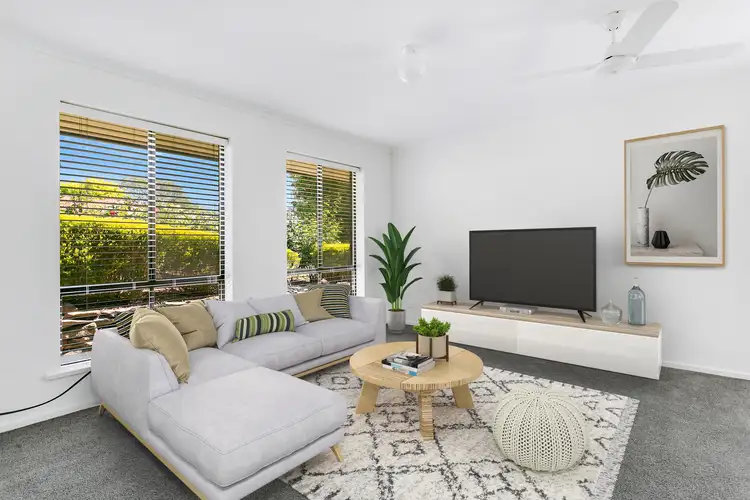
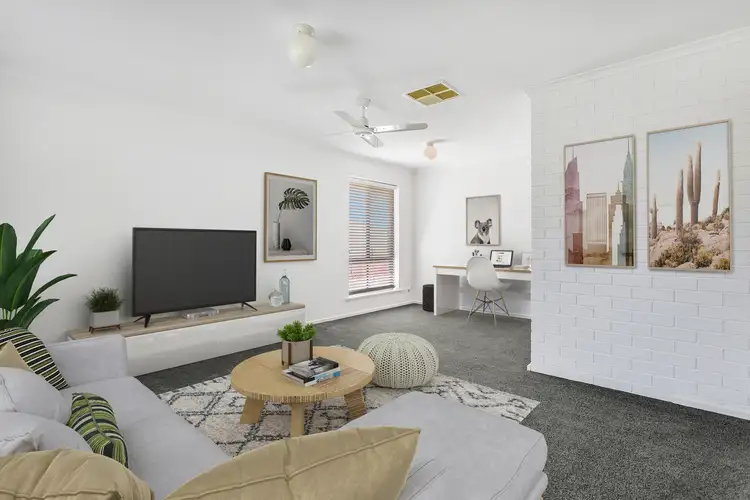
 View more
View more View more
View more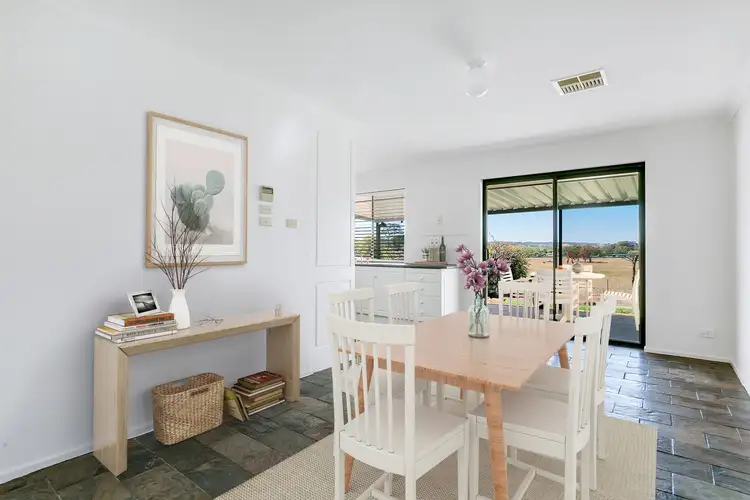 View more
View more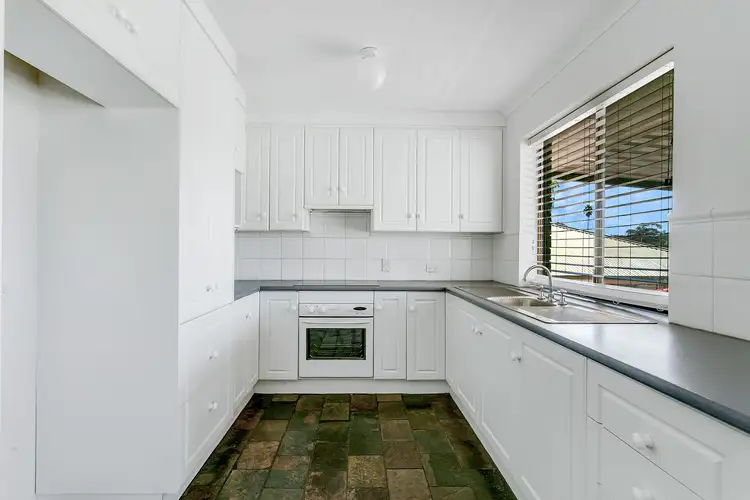 View more
View more
