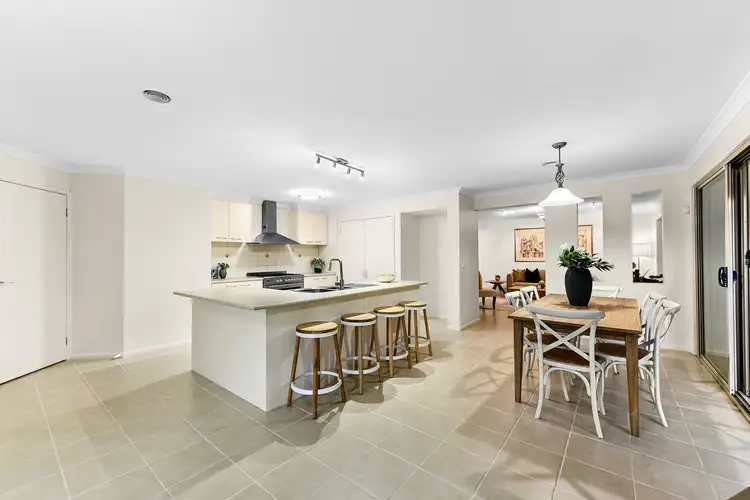Nestled on a peaceful estate that borders Berwick Spring's spectacular wetlands and walking tracks, this sizeable family residence creates a serene haven for a household that loves to entertain. Occupying a generous 692sqm corner block (approx.), the home captures attention with its classic brick facade, elegant gabled roof, and charming lattice windows, framed by a carefully landscaped frontage.
Behind the decorative screened door, the light-filled layout is complemented by a warm neutral palette and soothing leafy outlooks, revealing a tasteful open living space that merges with the casual family/meal zone and its cosy wood burner fireplace.
Configured for ease, the glorious entertainers' deck connects seamlessly, providing a premium space for gatherings and celebrations as the sun-drenched patio and flourishing backyard offer a calming backdrop.
Back inside, the neat kitchen is equipped with a quality 900mm dual fuel oven, while the versatile study is ideal for remote working or school projects.
Completing the home's relaxed ambience, all four bedrooms feature soft plush carpet and abundant storage, with the inviting master showcasing a roomy walk-in robe and chic dual vanity ensuite.
Adding to the comfort and functionality on offer, finishing touches include a tidy family bathroom and separate w/c, ducted heating and split-system air conditioning, ornate decorative lighting, and a secure double garage. The is also the added convenience of rear access, perfect for those with a boat, caravan, trailer, or additional vehicles.
Life in Berwick is hard to beat when it comes to family-friendly convenience. You're only a walk away from Berwick Springs and its amenities including parks, playgrounds, walking trail, bike trail, and basketball court. Eden Rise Village, Berwick Chase Primary School, and prestigious St Francis Xavier College all within five minutes. There's also easy access to Kambrya College, Berwick's vibrant village, Berwick Station, and the freeway.
Move-in ready with scope to personalise, this impressive property makes a great investment or superb forever home.
Property Specifications:
*Four sizeable bedrooms, study, two large living areas
*Expansive deck overlooks sun-drenched patio and manicured garden
*Versatile study, master has walk-in robe and ensuite, built-in robes x 3
*Spacious kitchen with ample storage, 900mm dual fuel oven, dishwasher
*Ducted heating, split-system AC, wood burner fireplace, blinds throughout
*Tiled flooring and plush carpet, double garage, gated side access
*Walk to Berwick Springs, close to shops, schools, trains, hospital, and freeway
Photo I.D. is required at all open inspections.








 View more
View more View more
View more View more
View more View more
View more
