Welcome to a home that truly has it all, space, style, sophistication and that undeniable feeling of home. Located in the prestigious Miravale Estate, Angle Vale, this exquisite Metricon residence has been designed with the modern family in mind. The owners have considered every detail and no expense has been spared.
From the moment you arrive, you're greeted by a grand entrance and wide hallways that set the tone for what's to come. Natural light floods the open-plan living spaces, with a high-end kitchen at the heart of the home, overlooking generous living and dining areas. The layout flows beautifully, providing families with the space to connect, unwind and entertain in absolute comfort.
Step outside and escape to your own paradise. A beautifully landscaped backyard offers low-maintenance luxury, featuring a resort-style in-ground pool and a spacious alfresco entertaining area, which is perfect for BBQs, birthdays, or a peaceful evening under the stars. It's the ultimate outdoor sanctuary without the upkeep, making it ideal for busy families who want a lifestyle without compromise.
Features include:
* Luxurious master suite featuring a private balcony, oversized walk-in robe, and a stunning ensuite with floor-to-ceiling tiles, double vanity, and separate toilet.
* Bedrooms 2 & 3 both with mirrored built-in robes.
* Versatile 4th bedroom or home office.
* Convenient powder room downstairs.
* Elegant formal lounge.
* Gourmet kitchen with stone bench tops, gas cooktop, stainless steel appliances, large island bench and a spacious butler's pantry/walk-in pantry.
* Expansive open-plan living and dining area, seamlessly flowing to the outdoors via full-width sliding doors.
* Separate rumpus/games room � perfect for kids, a theatre, or casual entertaining.
* Second upstairs retreat/living area offering additional space for relaxation or study.
* Main bathroom with floor-to-ceiling tiles, hot water temperature control and stone benchtops.
* Quality window treatments throughout.
* Abundant storage throughout the home for everyday ease.
* Impressive undercover entertaining area complete with ceiling fans � perfect for year-round gatherings.
* Sparkling mineral in-ground pool with solar heating, shade and a relaxing Balinese-style hut.
* Large powered shed with concrete flooring and electricity. Ideal for a workshop or extra storage.
* Low-maintenance landscaped gardens with an irrigation system.
* 6.5W Solar system and battery.
* Ducted reverse-cycle air conditioning with zoned climate control.
* Security system for peace of mind.
* Spacious double garage with internal access.
For further enquiries, please contact Maigen Norman on 0418 557 597.
CT/ 6241/540
Year Built / 2021
Land size / 770m2
Internal living space / 373m2
Council / Playford
All information provided has been obtained from sources we believe to be accurate, however, we cannot guarantee the information is accurate and we accept no liability for any errors or omissions (including but not limited to a property's land size, floor plans and size, building age and condition). Interested parties should make their own enquiries and obtain their own legal and financial advice. Should this property be scheduled for auction, the Vendor's Statement may be inspected at our LJ Hooker Property Specialists Real Estate office for 3 consecutive business days immediately preceding the auction and at the auction for 30 minutes before it starts. RLA 343733

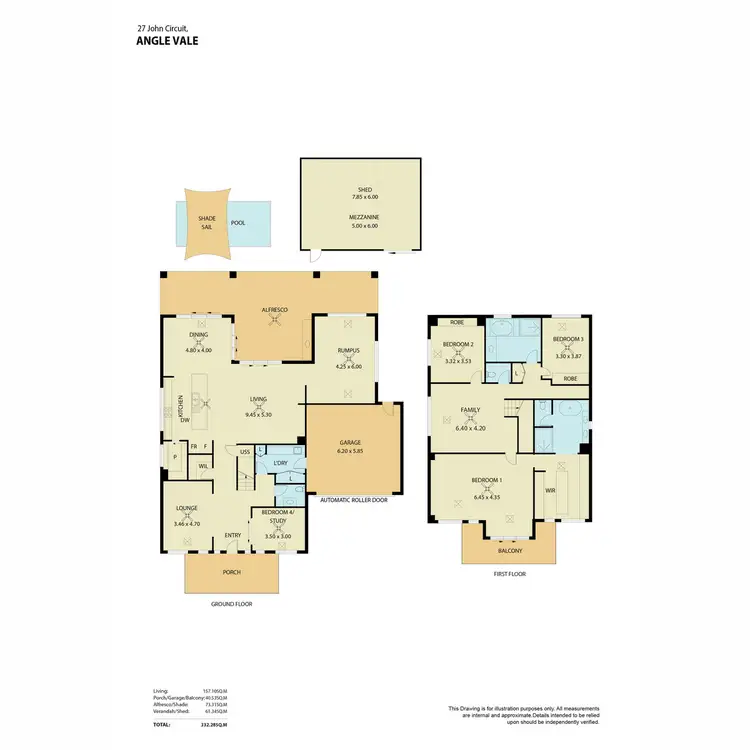
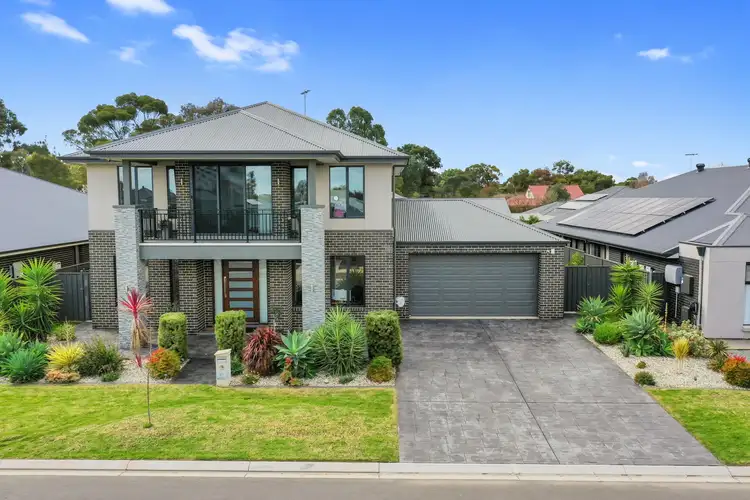
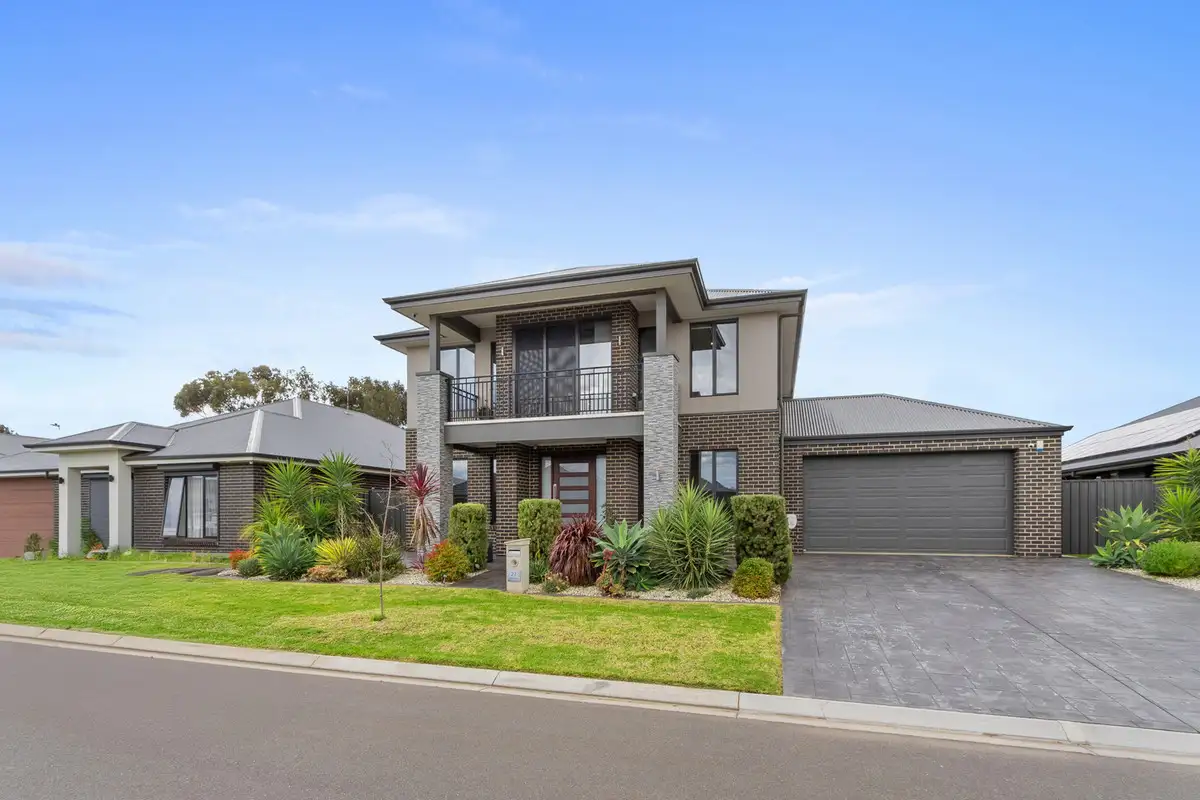



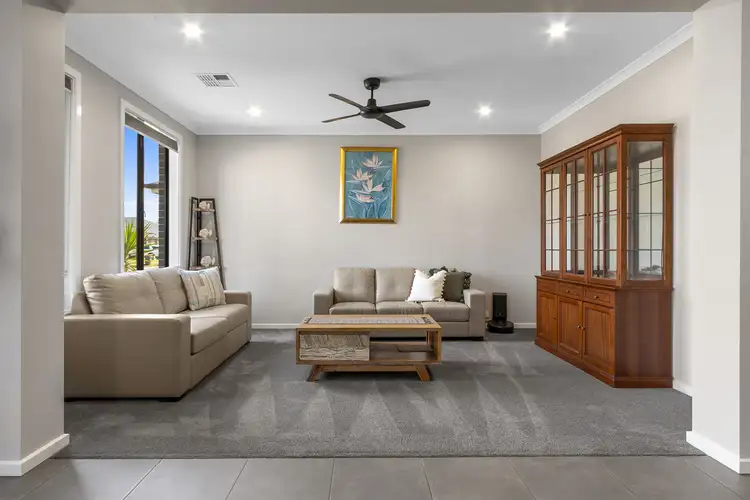
 View more
View more View more
View more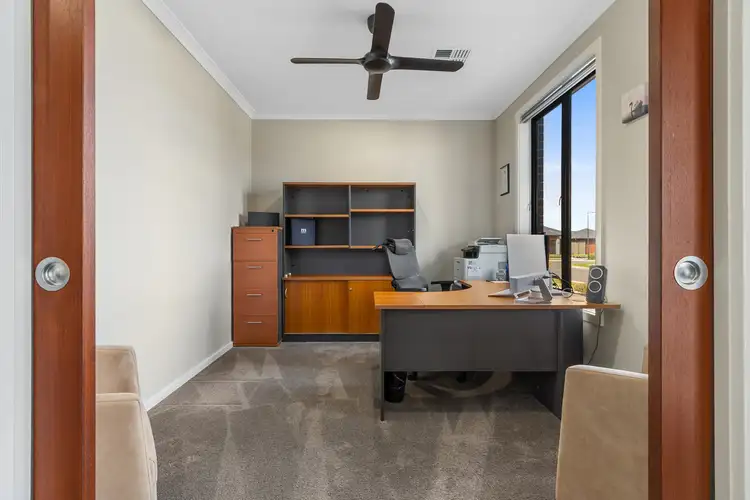 View more
View more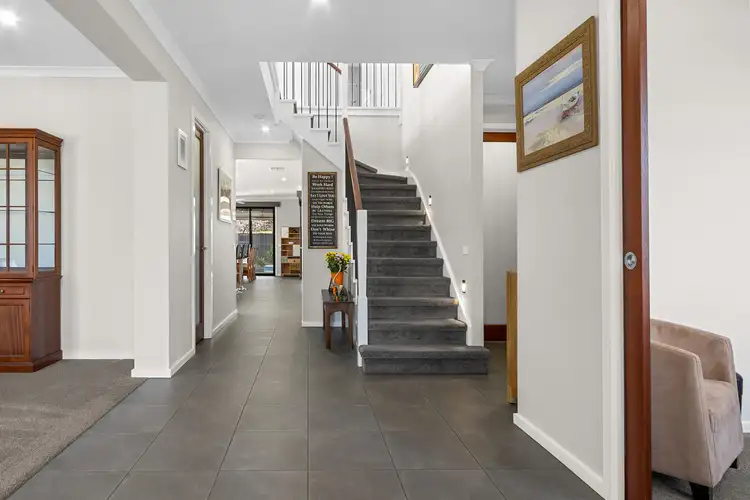 View more
View more
