If you've been searching for a forever home that offers comfort, space and a clever floorplan, this is the kind of property that just works. Thoughtfully designed and fastidiously maintained by its original owners, this 2014-built Ross North home delivers quality and practicality in equal measure.
Set on a 500m² block in a peaceful Pearsall street, it offers a generous 223m² of internal living, with soaring 31-course ceilings to the main living zone. With multiple living areas, excellent storage, and a superb alfresco, it's well suited to growing families, professionals needing flexibility, or downsizers who still want room to move.
4 Bedrooms | 2 Bathrooms | Activity/Study | Enclosed Theatre or Games | Open Plan Family | Dining | Alfresco | Double Garage with Storage Recess | Approximately 223m² Internal Living on 500m² Block with 16m Frontage
- Inside, the main living zone is a standout. The central kitchen overlooks the dining and family area and connects easily to the alfresco through full-height stacker doors. A walk-in pantry, Essastone benchtops, glass splashback, and stainless steel appliances complete a kitchen that's both functional and well finished.
- The open plan living and dining areas are enhanced by 31 course ceilings and flow effortlessly out to the alfresco, where café blinds offer year-round usability. A built-in BBQ station sets the scene for relaxed summer entertaining.
- The adjacent theatre room, enclosed with double French doors and framed by highlight windows, offers a private secondary space to relax or retreat in.- The secure backyard includes a lawned area where pets and children can play safely, and a raised timber deck – perfect for enjoying the sun or a quiet cuppa.
- The privately located main bedroom includes an expansive, hotel-style ensuite with dual vanity, deep bath, and walk-in double shower.
- The three minor bedrooms are all generously sized and fitted with built-in robes. They are nestled around the family bathroom, which includes a bath, vanity, and shower.
- There's also a guest powder room, a walk-in linen cupboard, and a well-planned laundry with broom cupboard and direct outdoor access.
- Extras include ducted reverse-cycle air conditioning, R4.0 ceiling insulation, NBN Fibre to the Premises, a Rheem Stellar gas storage hot water system, and a garden shed.
- The double garage features a sectional door and recessed storage area, plus loft storage with pull down ladder, and the broad 16m frontage offers potential for additional off-street parking.
- This location provides easy access to schools, parks, shops, and transport, with everything you need close by.
350m to Covent Park
750m to Hinckley Park Playground
500m to Pearsall Primary School
500m to Pearsall IGA, medical centre, pharmacy, and café
2.8km to Woodvale Secondary College
4.6km to Edgewater Train Station
4.9km to Wanneroo Central Shopping Centre
To view 27 Karralea Way, contact Julie Ormston on 0409 111 111
Disclaimers:
• All distances and times are approximate and subject to traffic conditions.
• Digital imagery may have been used, and floor plans may not be to scale – for reference only.
• Buyers must conduct their own due diligence, as no warranty is given regarding the accuracy of the information provided. Whilst every care has been taken with the preparation of the details contained in the information supplied, believed to be correct, neither the Agent nor the client nor servants of both, guarantee their accuracy. Interested persons are advised to make their own enquiries and satisfy themselves in all respects. The particulars contained are not intended to form part of any contract.

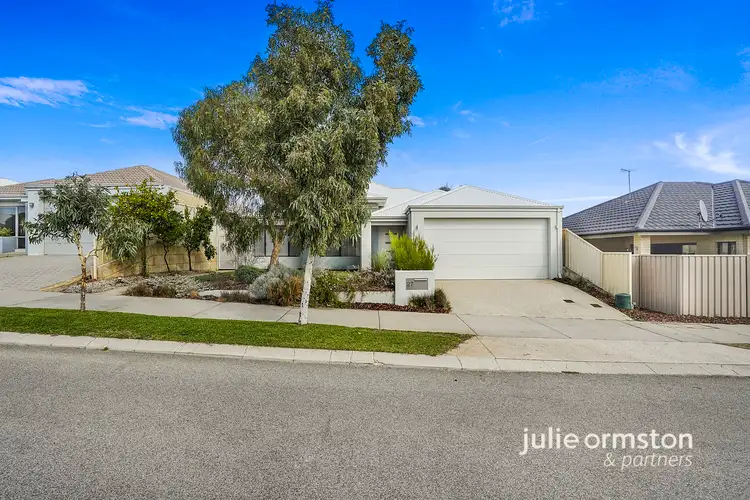
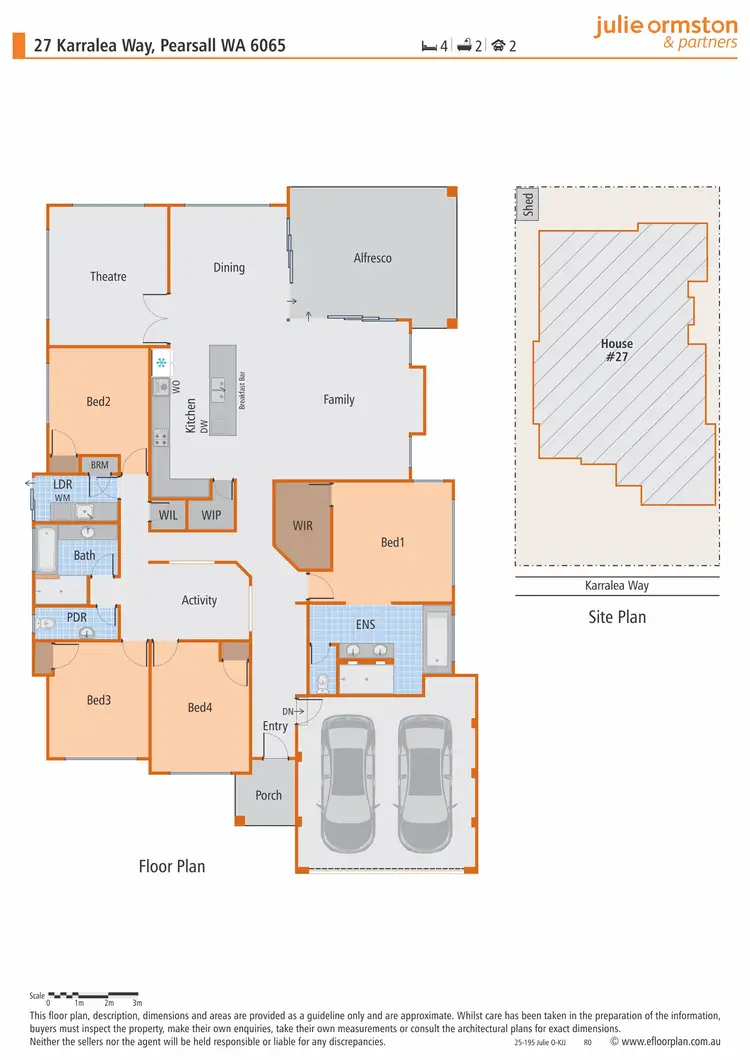
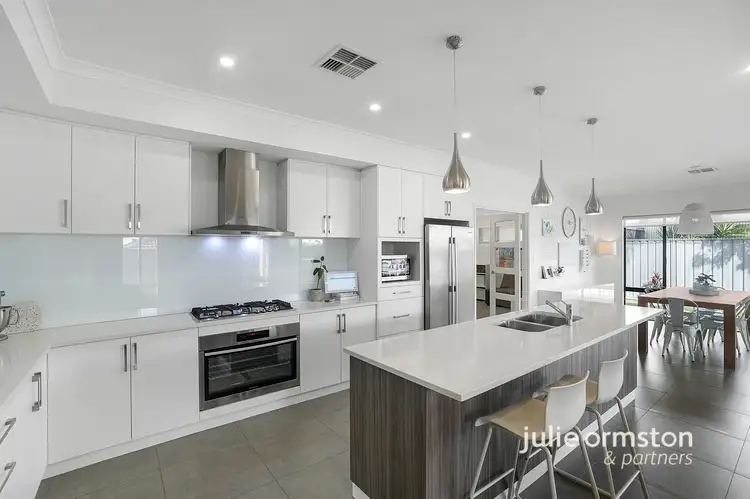
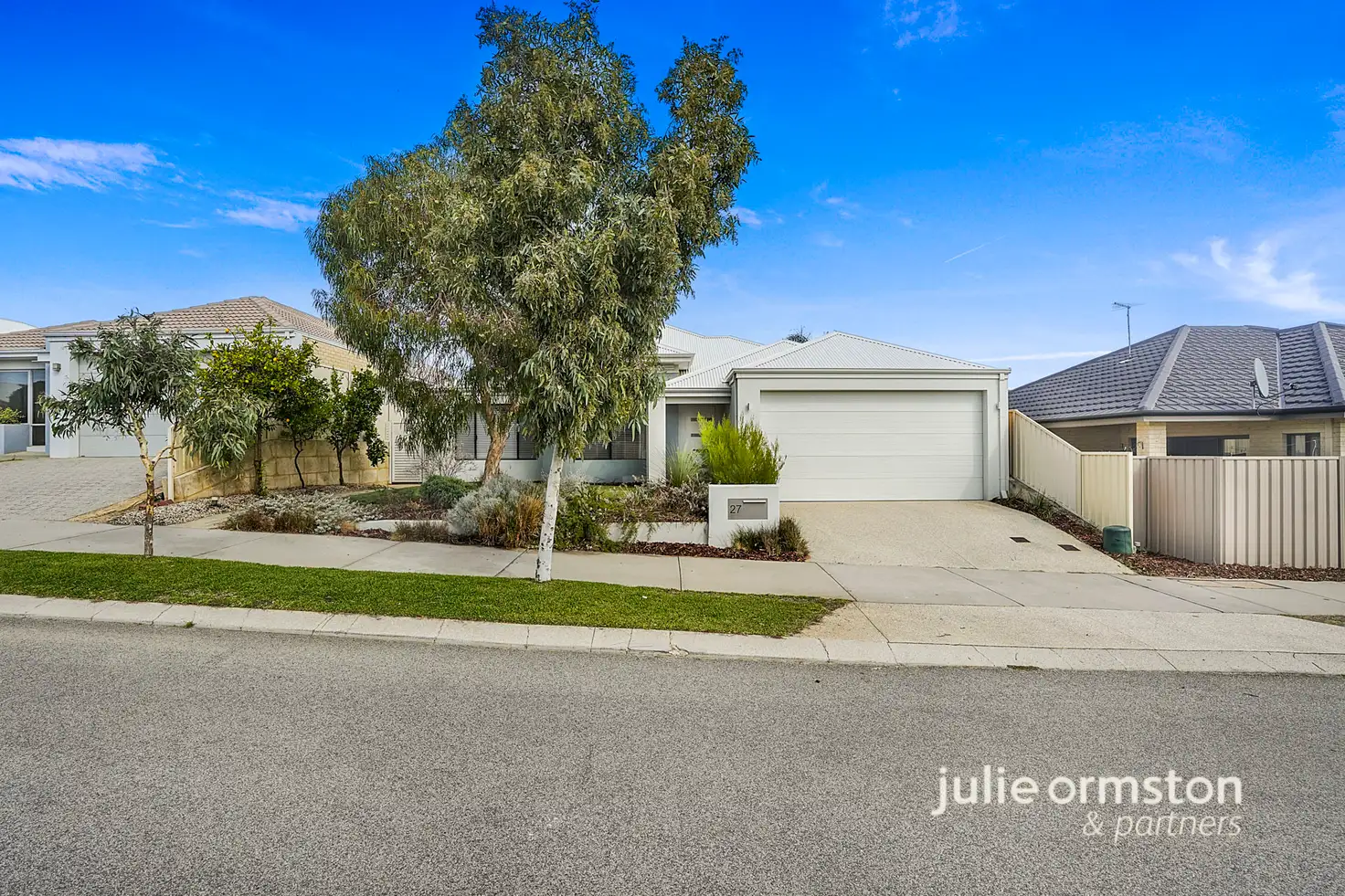


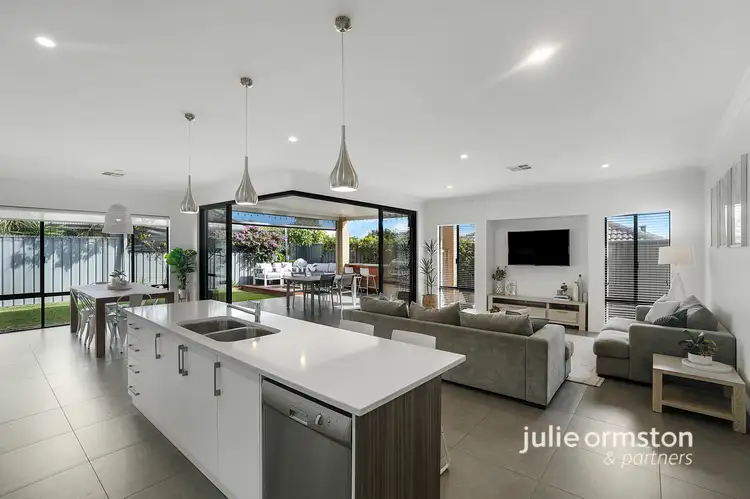
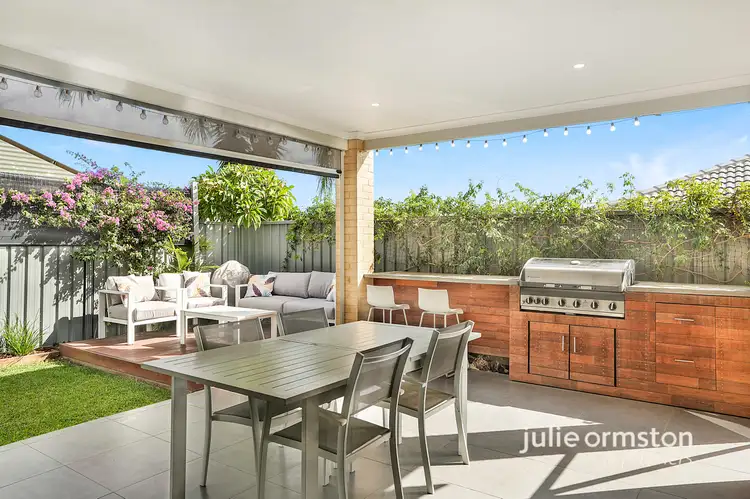


 View more
View more View more
View more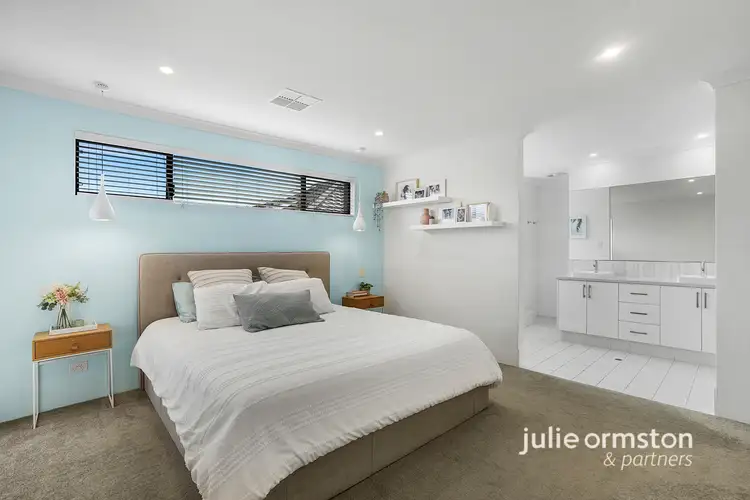 View more
View more View more
View more



