Private inspections are available Thursday the 26th March & Saturday the 28th March.
Having been designed, built and finished to a high standard that sets it apart from the rest, this sensational property is a home to be truly proud of. Occupying an elevated corner allotment 27 Kiribati Road has a sensational street presence and takes advantage of a highly desired view over the water and relaxing rural hills.
Holding pride of place on the top level the heart of the home comprises of an ever-popular open plan living design that captures an abundance of natural light. The chef-inspired kitchen is both modern and functional with fresh white engineered stone benchtops, high-quality appliances, plenty of storage and preparation space and the added benefit of a butler's pantry, a perfect addition to any home. The space has ample room reserved for a large dining table in addition to a breakfast bar for four or more people. The lounge provides a large space for a variety of furniture layouts and enjoys a beautiful expansive outlook over Penna Beach and surrounding hills.
The cohesive kitchen, dining and lounge area together providing the ideal place to come together, entertain and unwind being further enhanced by feature pitched ceilings, mesmerising views and a beautiful adjoining deck making indoor/outdoor living and entertaining easy.
The king-sized master suite is sure to impress including a contemporary dividing wall, eye-catching feature corner window, large walk-in wardrobe and sleek ensuite with shower, vanity with storage and toilet.
The downstairs accommodation consists of a flexible floor plan that easily adapts to an array of purchaser's lifestyles. There are two king-sized bedrooms each with double sliding built-in robes. The flexible fourth room could be utilized as the fourth bedroom, a large home office and/or a fantastic second living that has the luxury of opening to a second sundeck and back yard.
The family-sized main bathroom is sophisticated in design with a relaxing free-standing bath, separate shower, vanity with storage and separate toilet. The walk-through laundry carries the contemporary feel of the home while offering ample storage and direct outside access.
The home has been cleverly designed to make the most of the space with an under-stair storage cupboard and large walk-in storage cupboard on the top level. The property offers a spacious double garage that includes an abundance of storage space and an additional storage room with convenient internal access as well as access to the rear yard.
The surrounding yard complements the home being fully landscaped with established plants and garden beds. The rear yard is fully fenced and offers another access to the property allowing additional vehicle, caravan and boat parking. The tiered yard offers an array of areas to enjoy with a lush grass area a lovely place for children and pets to play, parking bay, raised garden beds perfect for a home vegetable garden and shed for easy garden storage.
The home features an extensive list of features and inclusions:
- Amazing view over the water and relaxing hills
- Spacious and flexible floorplan
- Reverse cycle air conditioners for efficient heating and cooling
- Led lighting & Double/commercial glazing
- Multiple indoor/outdoor entertaining and living options
- Quality finishes and appliances
Presented as new the homes modern and tasteful neutral finishes, spacious and flexible floorplan and ideal elevated position will appeal to many.
The highly-sought-after suburb of Midway point is located an easy 25min drive from Hobart's CBD with many services close by including doctors, walking trails, public transport, schools, childcare centres, shops and recreation areas including Pittwater Golf course.
The opportunity to move into a property with nothing to do but start living and enjoying are few and far between, don't let this one pass. For full details on this amazing property, call either Brendon Campbell & Annika Ryan today.
The total floor area of 278.5m2 contains the 58.9m2 of garage space.
The information contained herein has been supplied to us and we have no reason to doubt its accuracy, however, we cannot guarantee it. Accordingly, all interested parties should make their own enquiries to verify this information. All timeframes and dimensions are approximates only.
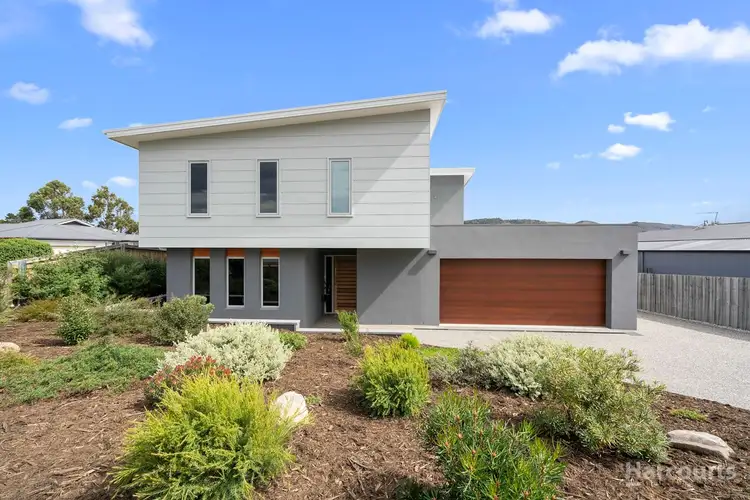
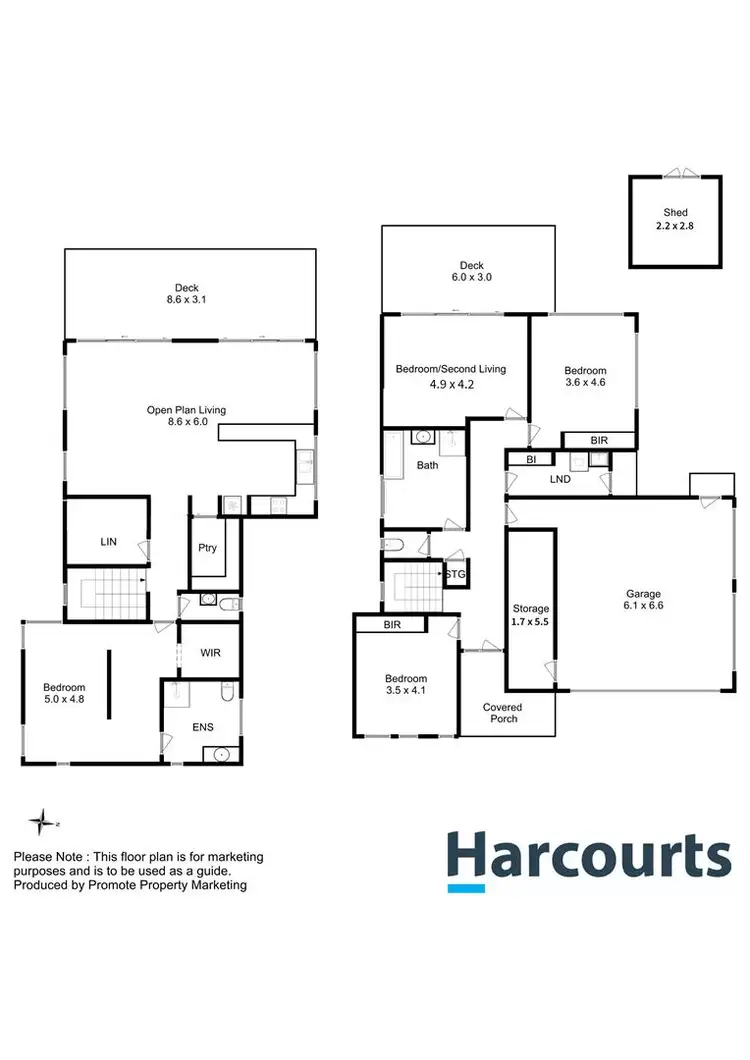
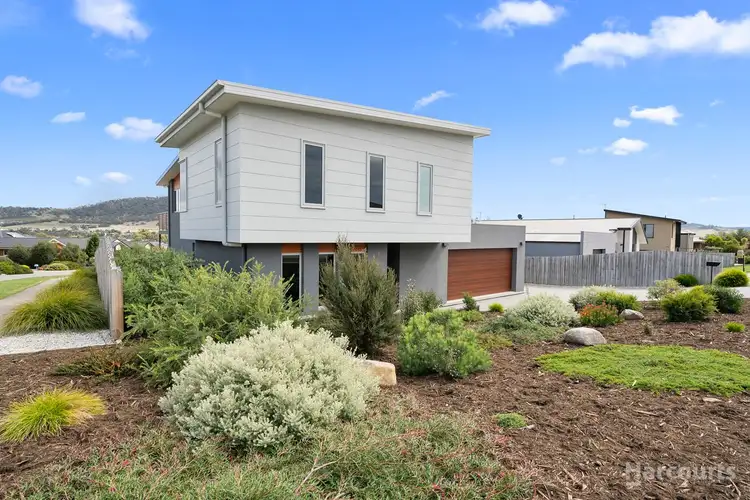
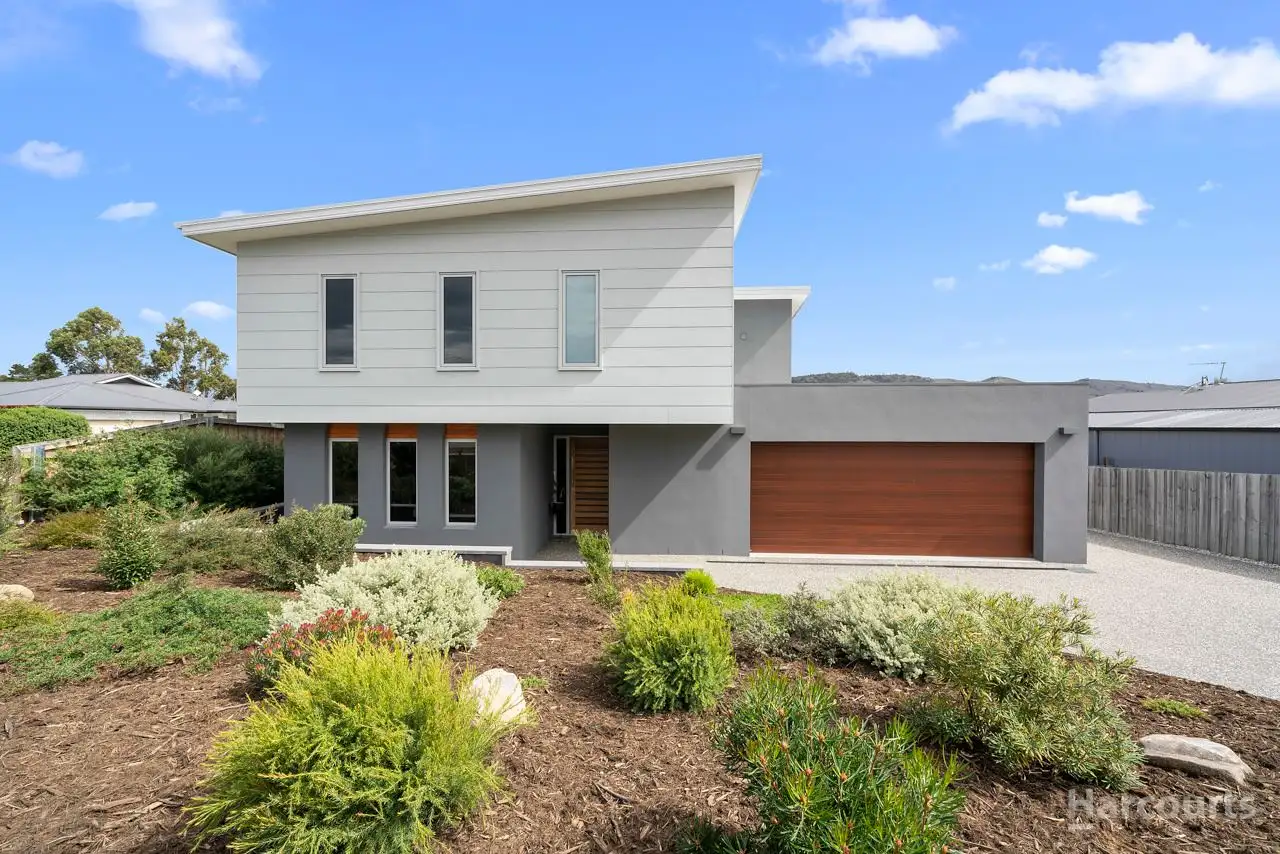


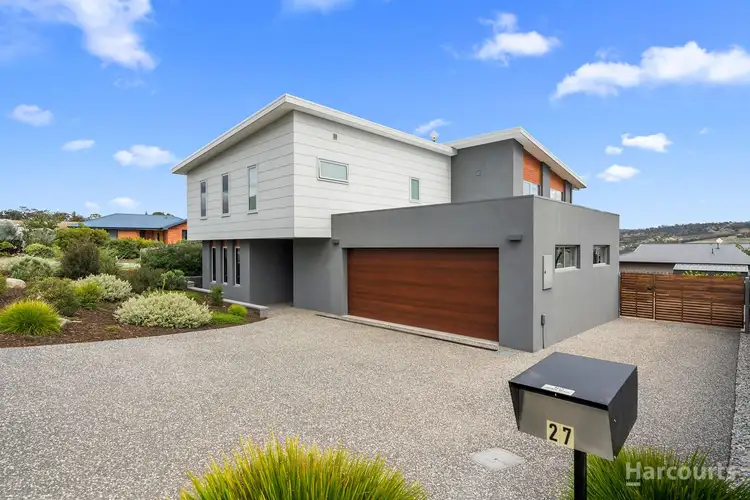
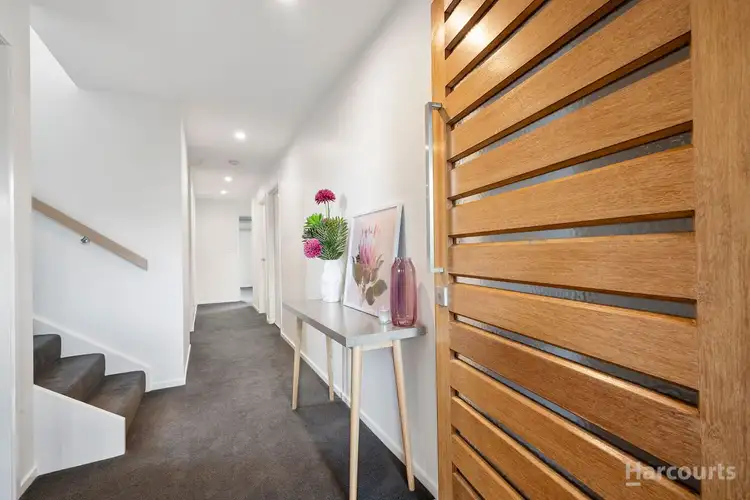
 View more
View more View more
View more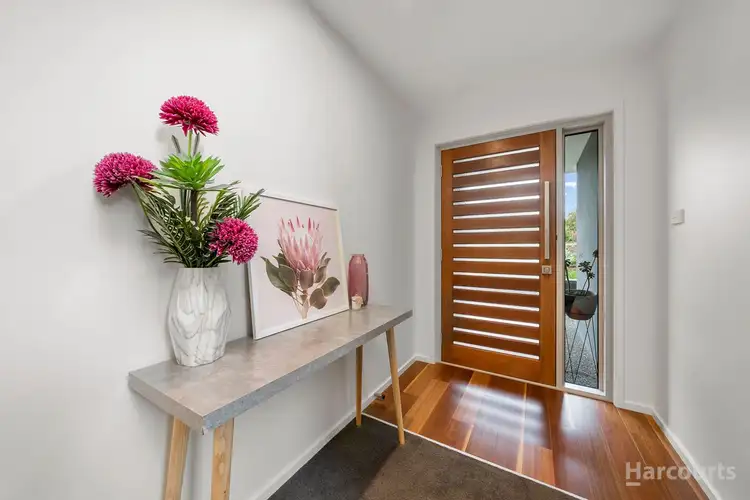 View more
View more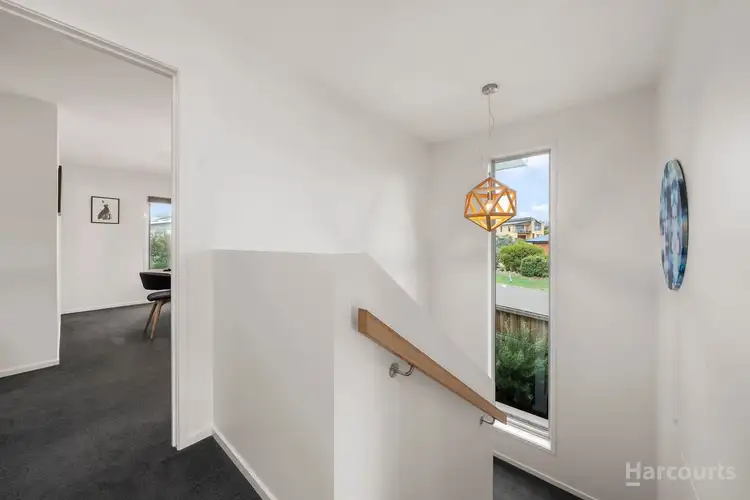 View more
View more
