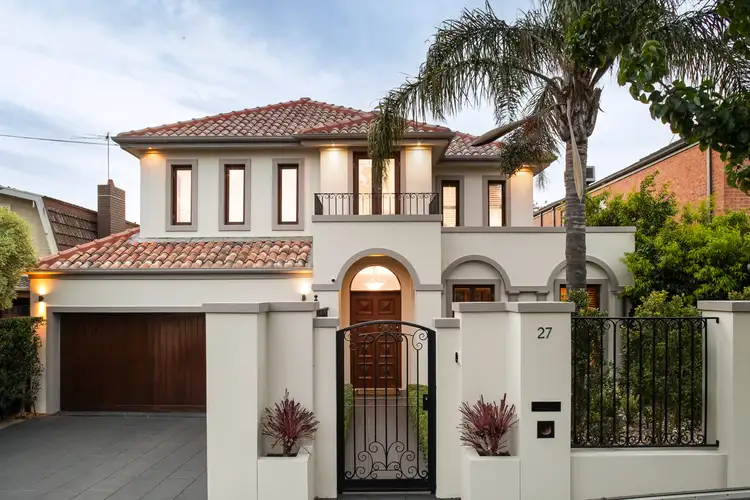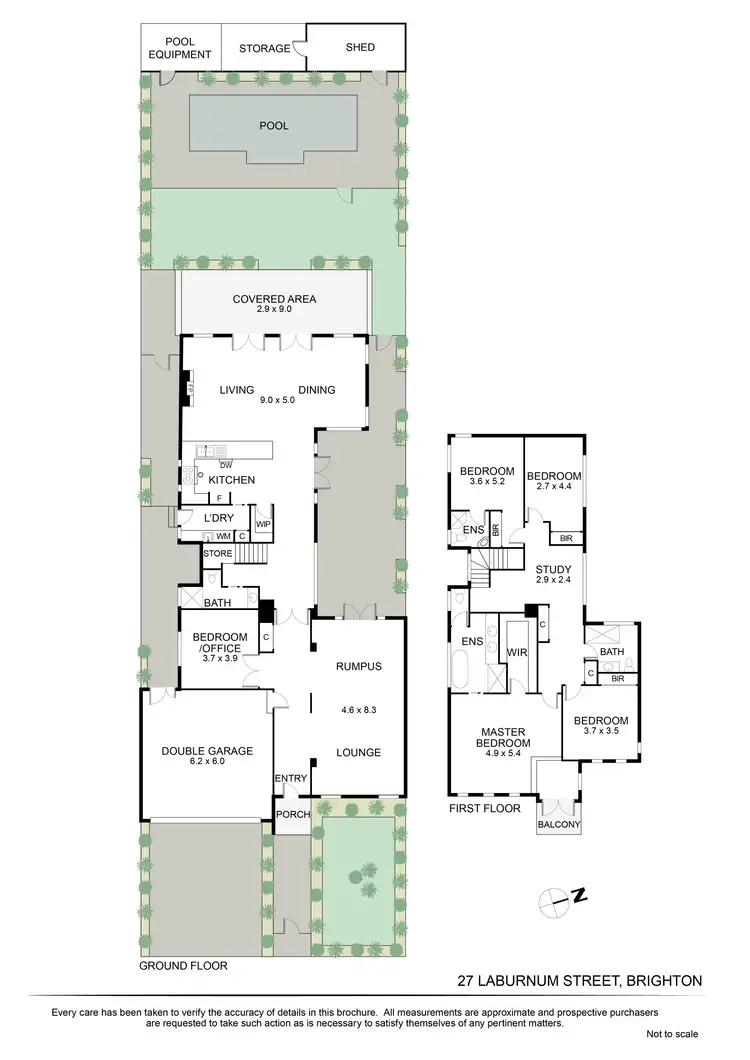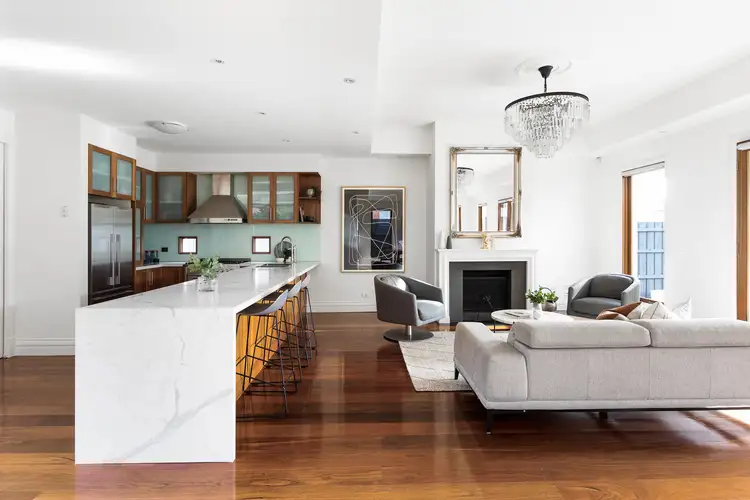“First – Class Renovation with Poolside Appeal”
Architect-designed elegance and a high-quality low maintenance lifestyle combine to create something truly special at this stylishly renovated residence in the heart of Brighton proper. Updated over recent years, it now offers luxurious turnkey accommodation perfect for busy families who will love the ease, embrace the style and relish the glorious pool.
High ceilings & reclaimed Jarrah floors make an impressive first statement enhanced further by streams of natural light illuminating the formal living room that enjoys outlooks of a sundrenched north-facing courtyard. The nucleus of the rear entertaining zone, a stone-topped timber kitchen stars premium Ilve, Miele & Qasair appliances and offers a walk-in pantry plus ample preparation and casual meals space, while the open plan living/dining area boasts a Turkish Limestone wood fireplace at its heart. Multiple doors can be thrown open to a stylish alfresco terrace which is soaked in afternoon sunshine and enjoys a sparkling outlook of the tiled solar-heated pool.
The first of five bedrooms occupies a coveted ground floor position and has use of a nearby bathroom, while upstairs is a simply exquisite master with private balcony and luxurious ensuite complete with curvaceous freestanding bath. An additional ensuited bedroom offers enormous appeal for families – as does yet another bathroom servicing two further bedrooms.
Ducted heating and refrigerated cooling boosted by split systems ensure absolute comfort throughout the year, while the practicalities of ample storage throughout (including roofline storage), a full laundry and ducted vacuum are also offered together with a security system, large external storerooms, and a generous double auto garage.
Alive with quality fixtures & fittings, the home offers automated toilets, champagne-toned tapware and terrazzo-inspired benchtops in all bathrooms, while hardwood shutters, updated carpets and fresh paint are just some of the recent investments.
An easy walk to Church Street's shopping precinct & the bay, Brighton & Firbank Grammar schools, and within minutes of Haileybury & St Leonard's colleges, this really is the ultimate Bayside location.
Whilst every care has been taken in preparing the above information, it is to be used as a guide only. Please refer to appropriate legal documentation to complete your due diligence.

Balcony

Pool

In-Ground Pool

Remote Garage

Secure Parking
Carpeted, Close to Schools, Close to Shops, Close to Transport, Pool, Prestige Homes








 View more
View more View more
View more View more
View more View more
View more
