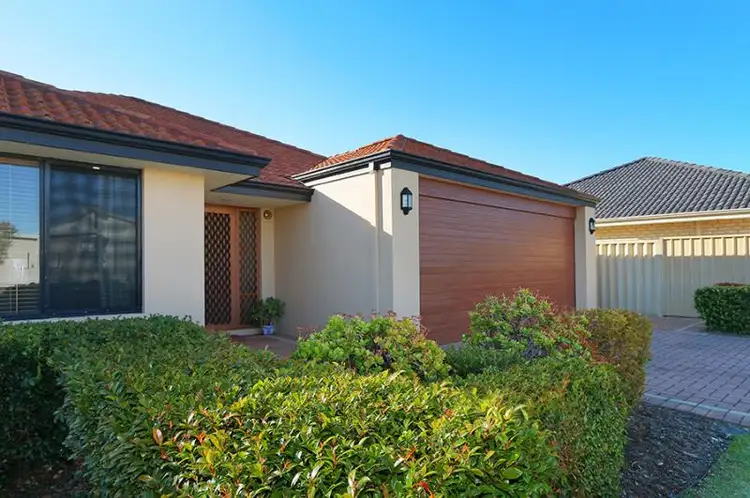Price Undisclosed
4 Bed • 2 Bath • 2 Car • 528m²



+24
Sold





+22
Sold
27 Lakey Street, Southern River WA 6110
Copy address
Price Undisclosed
- 4Bed
- 2Bath
- 2 Car
- 528m²
House Sold on Thu 21 Oct, 2021
What's around Lakey Street
House description
“Sense of Space”
Building details
Area: 258m²
Land details
Area: 528m²
Interactive media & resources
What's around Lakey Street
 View more
View more View more
View more View more
View more View more
View moreContact the real estate agent
Nearby schools in and around Southern River, WA
Top reviews by locals of Southern River, WA 6110
Discover what it's like to live in Southern River before you inspect or move.
Discussions in Southern River, WA
Wondering what the latest hot topics are in Southern River, Western Australia?
Similar Houses for sale in Southern River, WA 6110
Properties for sale in nearby suburbs
Report Listing

